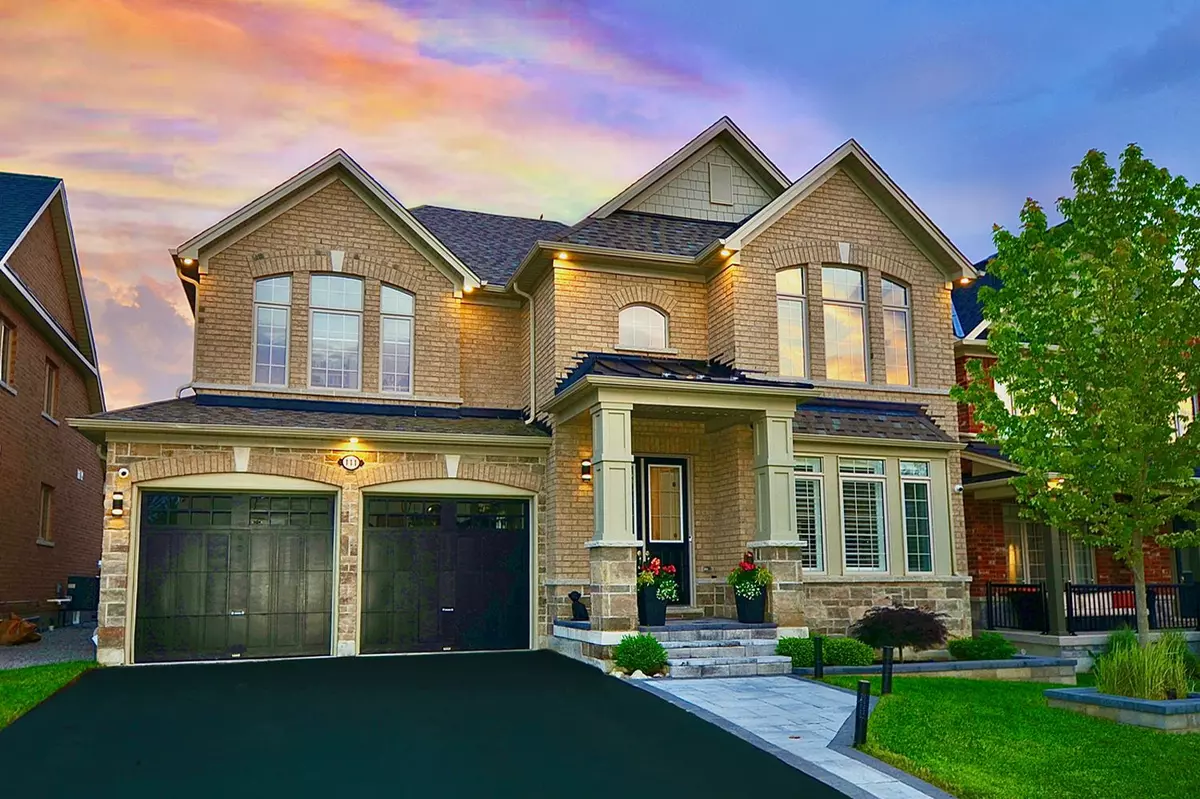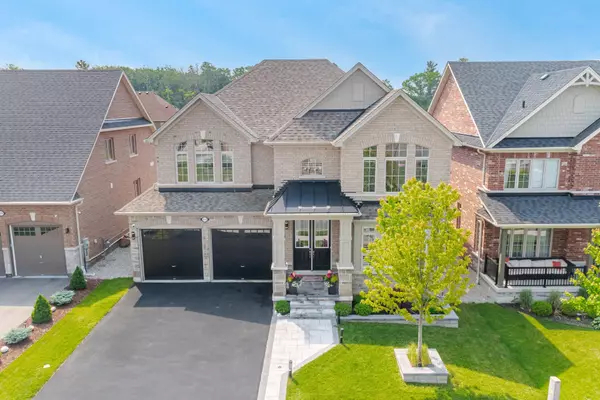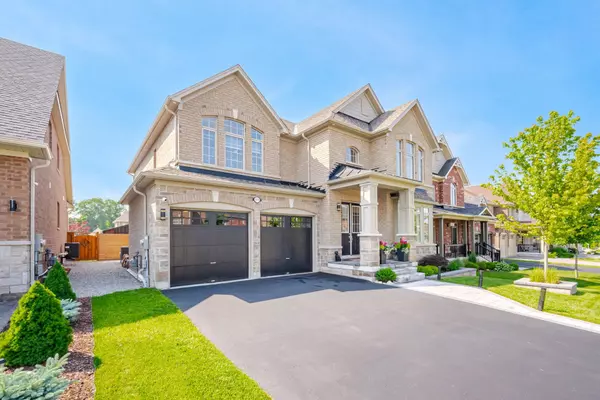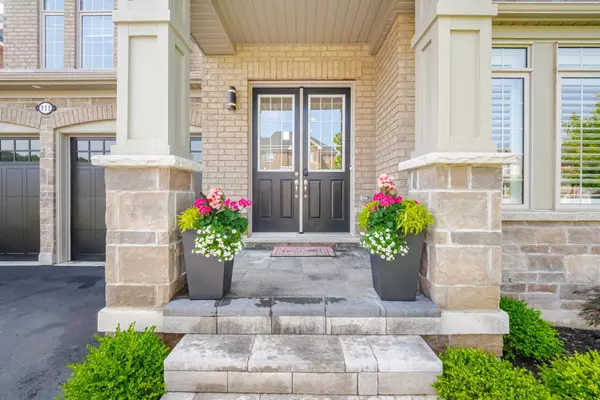$1,223,500
$1,319,000
7.2%For more information regarding the value of a property, please contact us for a free consultation.
4 Beds
4 Baths
SOLD DATE : 08/20/2024
Key Details
Sold Price $1,223,500
Property Type Single Family Home
Sub Type Detached
Listing Status Sold
Purchase Type For Sale
Approx. Sqft 3000-3500
MLS Listing ID S9039552
Sold Date 08/20/24
Style 2-Storey
Bedrooms 4
Annual Tax Amount $5,931
Tax Year 2023
Property Description
Welcome to An Exceptionally Well Appointed Dream Home Nestled Within The Prestigious Stone Manner Woods Community. This Meticulously Maintained 3100+ SqFt. 4 Bedroom / 4 Bathroom Home Boasts An Extensive List of $200+K in Upgrades. Greeted By Soaring 18'+ Ceiling Main Entrance W/ Circular Oak Staircase, Designer Upgraded Lighting, Numerous Pot Lights, California Shutters, Gorgeous Hemlock Wood Floors Throughout & Large Formal Dining Room. Enter Into The Bright & Beautiful Chefs Kitchen W/ Quartz Counter Tops, Back Splash, Pot Filler, Stainless Steel Appliances & Island Great For Entertaining! Pamper Yourself In The Gorgeous Master Bedroom W/Coffered Ceiling, Electric Blinds, His & Her Walk-In Closets, Along With A Breathtaking 5 Piece Ensuite. Enjoy The Show Stopper Entertainers Dream Back Yard W/ 12' Swim Spa, Privacy Wall, Massive Stone Patio, BBQ Island, Premium Shed, Very Private, Fully Fenced, Low Maintenance, Automated Sprinkler System Front & Back Yard, 5 Exterior Security Cameras & More. This Turn Key Stunner Is A Must See To Truly Appreciate All That It Has To Offer! Convenient Apps to control Front Door Smart Schlage Lock, Swim Spa, Master Bedroom Blinds, Sprinklers System & Security Cameras.
Location
Province ON
County Simcoe
Zoning R1
Rooms
Family Room Yes
Basement Full
Kitchen 1
Interior
Interior Features Central Vacuum
Cooling Central Air
Exterior
Garage Private Double
Garage Spaces 4.0
Pool None
Roof Type Asphalt Shingle
Total Parking Spaces 4
Building
Foundation Poured Concrete
Read Less Info
Want to know what your home might be worth? Contact us for a FREE valuation!

Our team is ready to help you sell your home for the highest possible price ASAP

"My job is to find and attract mastery-based agents to the office, protect the culture, and make sure everyone is happy! "






