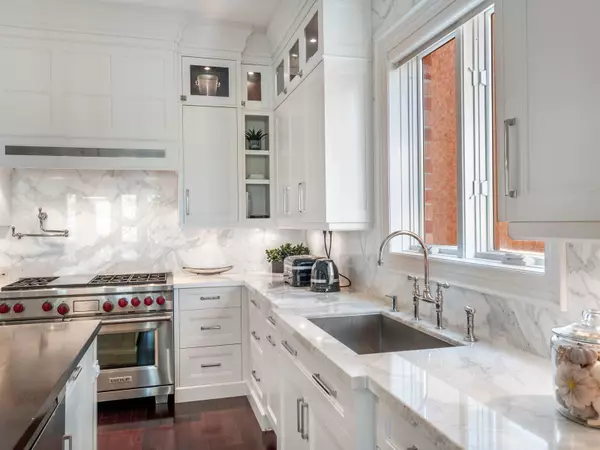$3,000,000
$3,200,000
6.3%For more information regarding the value of a property, please contact us for a free consultation.
5 Beds
5 Baths
SOLD DATE : 01/22/2024
Key Details
Sold Price $3,000,000
Property Type Single Family Home
Sub Type Detached
Listing Status Sold
Purchase Type For Sale
Approx. Sqft 3500-5000
Subdivision Iroquois Ridge North
MLS Listing ID W7257224
Sold Date 01/22/24
Style 2-Storey
Bedrooms 5
Annual Tax Amount $13,834
Tax Year 2022
Property Sub-Type Detached
Property Description
Situated on one of the best street in Joshua Creek you will find this 4+1 bedroom executive family home which has been renovated extensively. Rarely does a property of this quality come to the market located on a quiet court backing onto a deep, private ravine! A entertainers dream boasting a backyard oasis with saltwater pool and waterfall, cabana with bathroom and changing room plus a covered rear porch with electric screens, gas fireplace heaters and outdoor kitchen. The interior has also been thoughtfully renovated with a kitchen with marble countertops, expansive island and Wolf an Subzero appliances and two large family rooms with gas fireplaces. The upper level has 4 spacious bedrooms, all with ensuite access. The impressive master suite features a elegant walk-in closet, a natural gas fireplace and a 5 piece ensuite. The fully finished lower level features a bar, media room, climate controlled wine cellar, craft room and home office/ bedroom. This home has it all!
Location
Province ON
County Halton
Community Iroquois Ridge North
Area Halton
Zoning Residential
Rooms
Family Room Yes
Basement Finished
Kitchen 1
Separate Den/Office 1
Interior
Cooling Central Air
Exterior
Parking Features Private Double
Garage Spaces 2.0
Pool Inground
Lot Frontage 50.0
Lot Depth 120.0
Total Parking Spaces 4
Read Less Info
Want to know what your home might be worth? Contact us for a FREE valuation!

Our team is ready to help you sell your home for the highest possible price ASAP
"My job is to find and attract mastery-based agents to the office, protect the culture, and make sure everyone is happy! "






