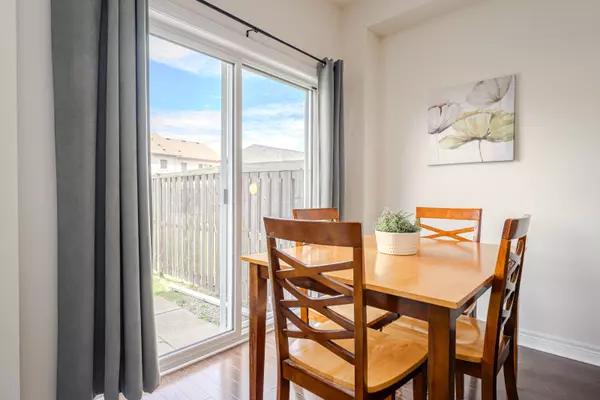$617,000
$619,900
0.5%For more information regarding the value of a property, please contact us for a free consultation.
3 Beds
2 Baths
SOLD DATE : 09/26/2024
Key Details
Sold Price $617,000
Property Type Condo
Sub Type Att/Row/Townhouse
Listing Status Sold
Purchase Type For Sale
Approx. Sqft 1100-1500
Subdivision West Bayfield
MLS Listing ID S9012240
Sold Date 09/26/24
Style 2-Storey
Bedrooms 3
Annual Tax Amount $3,830
Tax Year 2024
Property Sub-Type Att/Row/Townhouse
Property Description
IDEALLY LOCATED STARTER HOME IN NORTH BARRIE ON A 115 DEEP LOT! Nestled in a highly sought-after North Barrie neighbourhood, this newer-built (2012) 2-story townhome offers convenience and charm. Located just minutes from shopping, transit, parks, schools, and Highway 400 access, this home ensures all your needs are within easy reach. Step onto a charming covered front porch and, upon entering, discover 9-foot ceilings on the main floor, enhancing the spacious feel. The neutral paint palette, complemented by hardwood and tile floors, creates an inviting atmosphere with a main floor powder room for your convenience. The functional kitchen boasts stainless steel appliances and a patio door walkout to a fully fenced backyard, ideal for family gatherings and outdoor relaxation. The generous primary and two additional bedrooms upstairs provide cozy retreats with plush carpeting and ample closet space. The bright, unspoiled basement awaits your personal touch, offering endless possibilities for customization. This #HomeToStay presents an exciting opportunity to own a beautiful property in a prime location.
Location
Province ON
County Simcoe
Community West Bayfield
Area Simcoe
Zoning RM2 - TH
Rooms
Family Room No
Basement Full, Unfinished
Kitchen 1
Interior
Interior Features Auto Garage Door Remote
Cooling Central Air
Exterior
Parking Features Private
Garage Spaces 1.0
Pool None
Roof Type Asphalt Shingle
Lot Frontage 19.69
Lot Depth 111.55
Total Parking Spaces 3
Building
Foundation Poured Concrete
Read Less Info
Want to know what your home might be worth? Contact us for a FREE valuation!

Our team is ready to help you sell your home for the highest possible price ASAP
"My job is to find and attract mastery-based agents to the office, protect the culture, and make sure everyone is happy! "






