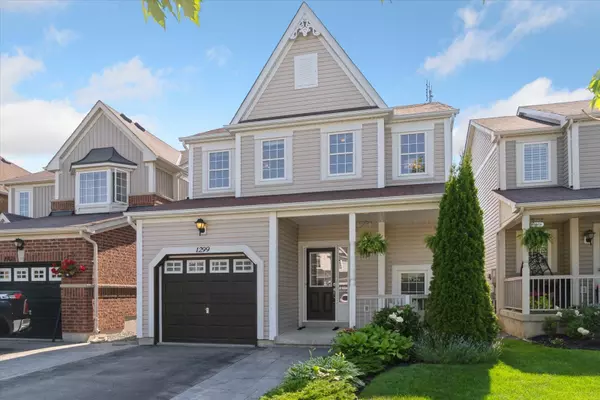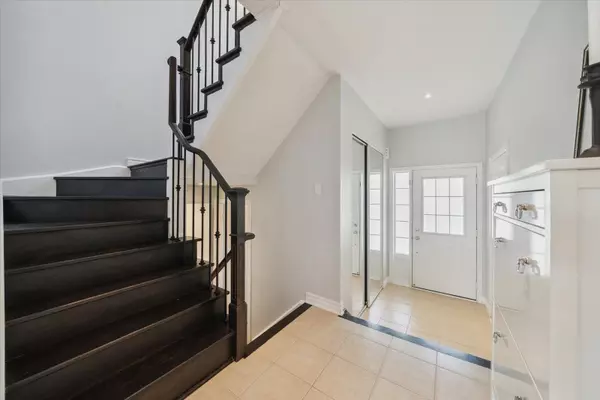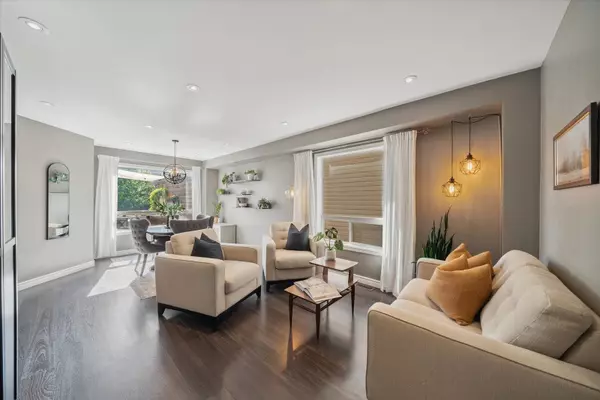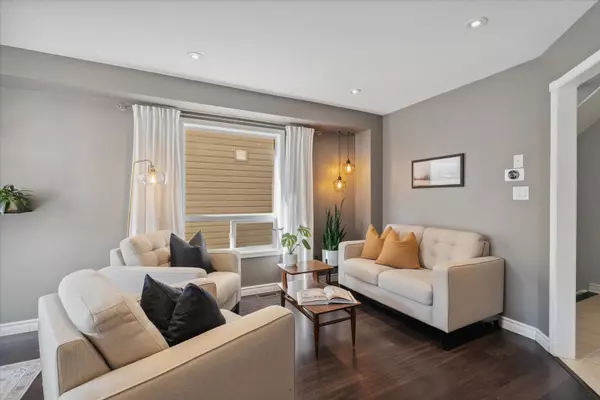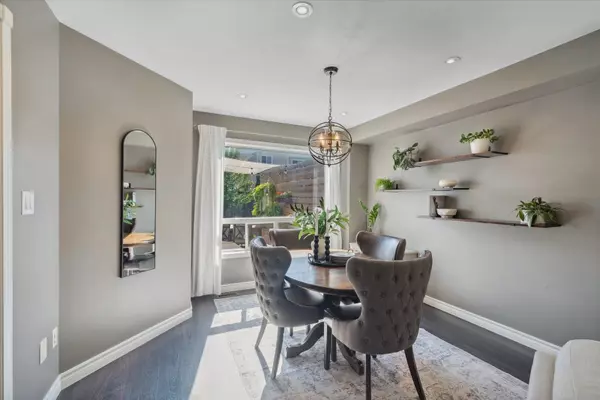$920,000
$949,900
3.1%For more information regarding the value of a property, please contact us for a free consultation.
3 Beds
4 Baths
SOLD DATE : 09/04/2024
Key Details
Sold Price $920,000
Property Type Single Family Home
Sub Type Detached
Listing Status Sold
Purchase Type For Sale
Approx. Sqft 1500-2000
Subdivision Pinecrest
MLS Listing ID E8475862
Sold Date 09/04/24
Style 2-Storey
Bedrooms 3
Annual Tax Amount $5,339
Tax Year 2023
Property Sub-Type Detached
Property Description
!!OFFERS ANYTIME!! Welcome to this stunning detached home in the family-friendly Pinecrest neighborhood of North Oshawa. With 3 bedrooms & 4 washrooms, this residence is ideal for families. The open-concept main floor features a gorgeous eat-in kitchen with a breakfast bar, stainless steel appliances, backsplash, & quartz countertops. The large living & dining room are perfect for gatherings. The cozy family room opens to an entertainer's dream backyard, complete with a deck, pergola, & outdoor dining area. Upstairs, you'll find 2 generous-sized bedrooms with a 4-piece bathroom & an office nook perfect for working from home. The grand primary suite boasts hardwood floors, wall-to-wall closets, a walk-in closet, & a luxurious 4-piece ensuite with a massive glass walk-in shower & heated floors. The professionally finished, sound-proofed basement includes a 2-piece bathroom, pot lights, ample storage, a wet bar, & rough-ins for a projector & surround sound. The home also offers fantastic curb appeal with stunning perennial gardens & a stamped concrete walkway. Close to excellent schools, parks, & shopping, 1299 Gyatt offers both convenience & elegance.
Location
Province ON
County Durham
Community Pinecrest
Area Durham
Rooms
Family Room Yes
Basement Finished, Full
Kitchen 1
Interior
Interior Features Bar Fridge, Storage
Cooling Central Air
Exterior
Exterior Feature Deck, Landscaped, Porch
Parking Features Private Double
Garage Spaces 1.0
Pool None
Roof Type Shingles
Lot Frontage 30.18
Lot Depth 110.0
Total Parking Spaces 3
Building
Foundation Concrete
Read Less Info
Want to know what your home might be worth? Contact us for a FREE valuation!

Our team is ready to help you sell your home for the highest possible price ASAP
"My job is to find and attract mastery-based agents to the office, protect the culture, and make sure everyone is happy! "


