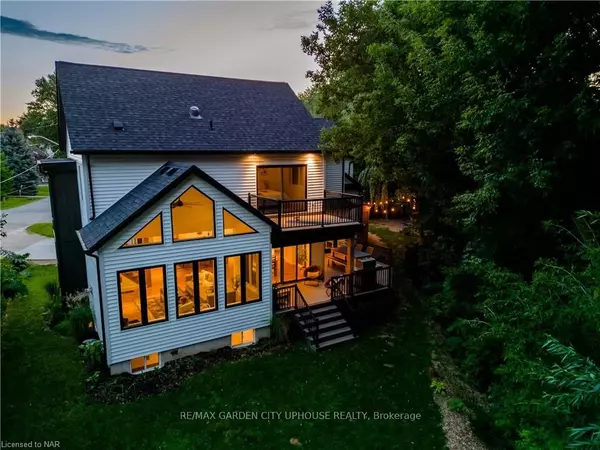$1,487,500
$1,499,000
0.8%For more information regarding the value of a property, please contact us for a free consultation.
4 Beds
4 Baths
3,515 SqFt
SOLD DATE : 11/09/2023
Key Details
Sold Price $1,487,500
Property Type Single Family Home
Sub Type Detached
Listing Status Sold
Purchase Type For Sale
Square Footage 3,515 sqft
Price per Sqft $423
Subdivision 436 - Port Weller
MLS Listing ID X8875355
Sold Date 11/09/23
Style 2-Storey
Bedrooms 4
Annual Tax Amount $8,226
Tax Year 2022
Property Sub-Type Detached
Property Description
Some homes are meant to take your breath away. This exquisite 3500 sq. ft Modern Farm House, backing onto private ravine with beautiful weeping willows is certainly one of them. Built with love in 2021 this family home offers everything you are looking for while organically keeping you grounded. This family home offers 3 bedrooms UP with a vaulted ceiling master complete with a inferred sauna and a private patio for yoga over the treetops. The main floor is straight out of Dwell. A beautiful country kitchen with walk in pantry, a 8 foot island to serve your family and an open concept design that features a vaulted ceiling, windows everywhere and a fireplace that makes hosting family year around so enjoyable. The basement is complete with in floor heating and a dream place for kids to live their best life. Movie nights or the BIG game. It's waiting for you to fill with your own memories. Above the double car garage is an in-law suite that offers great income potential (think Airbnb).
There are certain communities that just have their own style of cool and Port Weller is absolutely one of them. With Jones beach steps away hop on your paddle boards at sunset or head to the marina. The serene escapes are everywhere. Better yet, get the bonfire going, fire UP the BBQ and enjoy the wrap around patio. This home was built for a simpler pace with elegance. This is the one you have been waiting for.
Location
Province ON
County Niagara
Community 436 - Port Weller
Area Niagara
Zoning R2
Rooms
Basement Finished, Full
Kitchen 2
Interior
Interior Features Sauna, Central Vacuum
Cooling Central Air
Laundry In Basement
Exterior
Exterior Feature Porch, Privacy
Parking Features Private Double
Garage Spaces 2.0
Pool None
Roof Type Asphalt Shingle
Lot Frontage 65.0
Lot Depth 187.0
Exposure South
Total Parking Spaces 4
Building
Foundation Poured Concrete
New Construction false
Others
Senior Community Yes
Read Less Info
Want to know what your home might be worth? Contact us for a FREE valuation!

Our team is ready to help you sell your home for the highest possible price ASAP
"My job is to find and attract mastery-based agents to the office, protect the culture, and make sure everyone is happy! "






