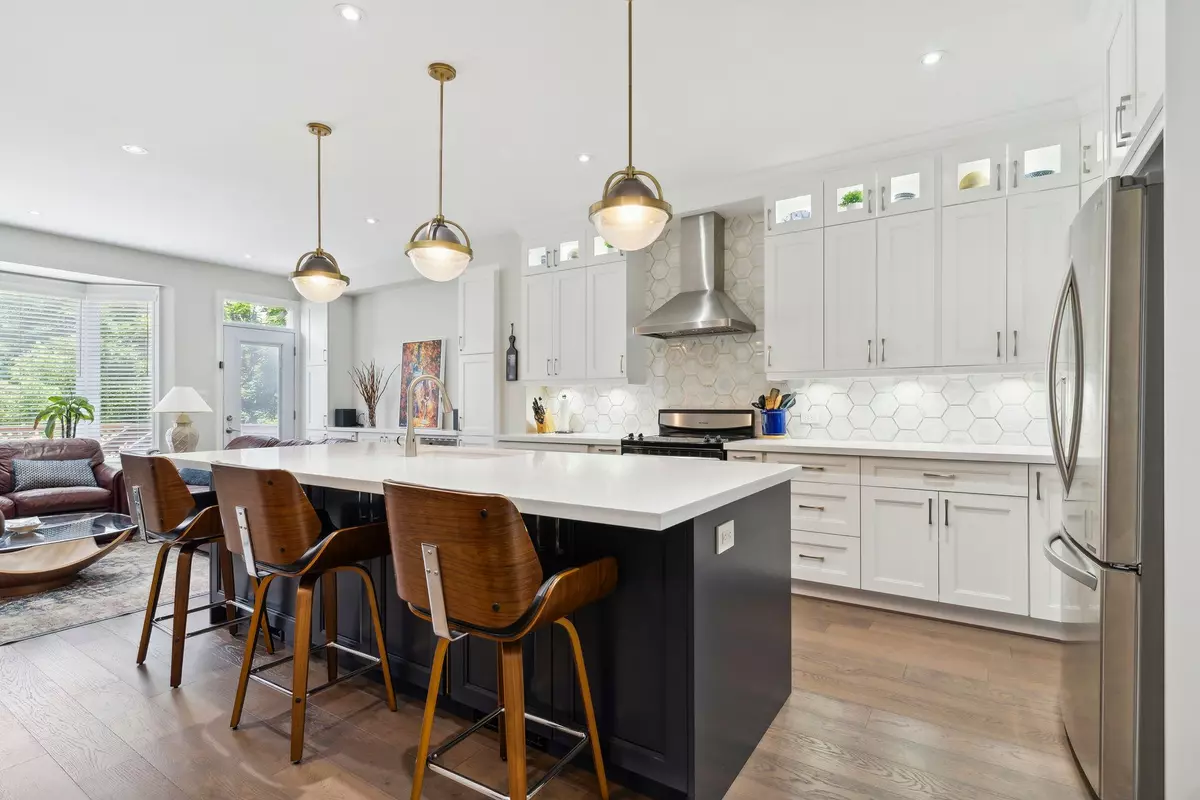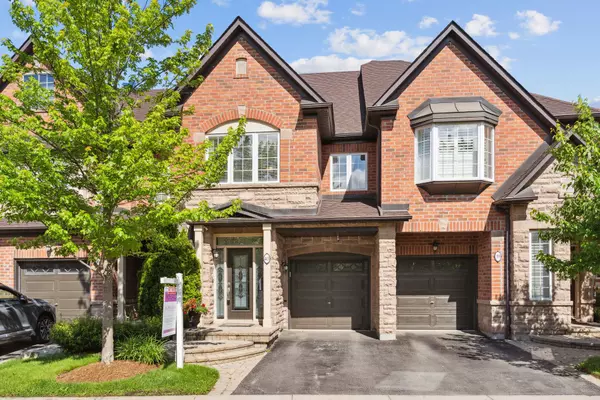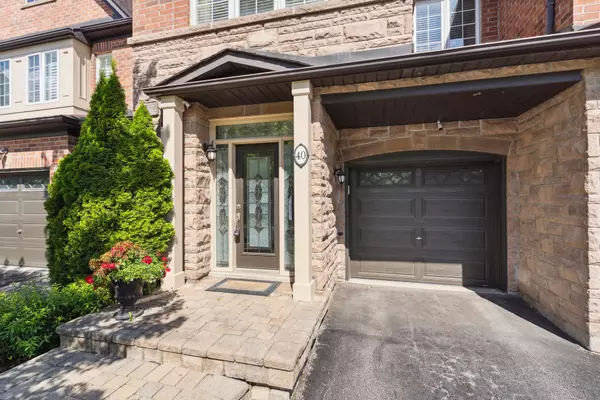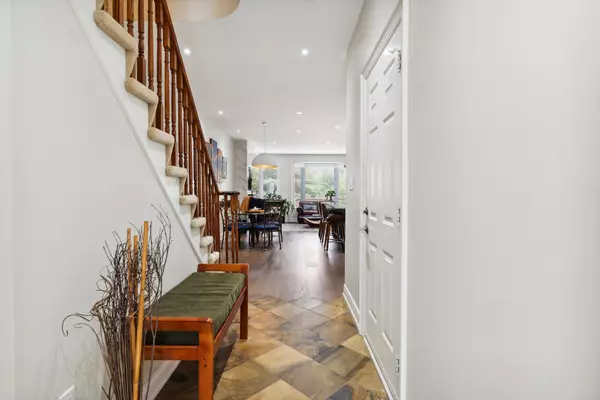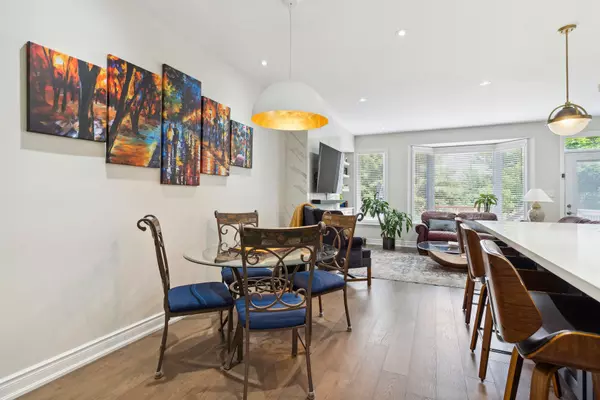$1,299,000
$1,299,000
For more information regarding the value of a property, please contact us for a free consultation.
3 Beds
3 Baths
SOLD DATE : 08/28/2024
Key Details
Sold Price $1,299,000
Property Type Condo
Sub Type Condo Townhouse
Listing Status Sold
Purchase Type For Sale
Approx. Sqft 1600-1799
Subdivision Iroquois Ridge North
MLS Listing ID W8391288
Sold Date 08/28/24
Style 2-Storey
Bedrooms 3
HOA Fees $591
Annual Tax Amount $4,677
Tax Year 2023
Property Sub-Type Condo Townhouse
Property Description
Welcome to your oasis in the heart of the city! Nestled within the serene confines of The Brownstones, this exquisite Condo townhouse invites you to experience the perfect blend of urban convenience & natural beauty. Step into a world of modern elegance as you enter the main level with 9' Ceilings and a newly renovated kitchen, boasting a magnificent 10' centre island, sleek quartz countertops & abundant cabinetry. Seamlessly connected to the inviting great room, adorned with a cozy fireplace & luxurious wide plank hardwood floors, this space is tailor-made for both entertaining guests & enjoying everyday moments. Indulge in breathtaking views from your private 18 x 19 deck, overlooking the tranquil pond and lush nature trails, a picturesque backdrop for morning coffees or evening gatherings. Retreat to the primary bedroom oasis, complete with a charming ensuite bathroom & large walk-in closet. Two additional bedrooms, bathed in natural light, offer ample space and comfort. The lower level presents an open concept finished basement, ideal for creating your own recreational haven. Embrace the sense of community fostered within this friendly complex, where monthly social gatherings await. With condo fees covering exterior maintenance & landscaping, including snow removal & grass cutting, this home is designed for effortless living, perfect for busy families & professionals alike.
Location
Province ON
County Halton
Community Iroquois Ridge North
Area Halton
Rooms
Family Room No
Basement Finished, Full
Kitchen 1
Interior
Interior Features Auto Garage Door Remote, Water Heater
Cooling Central Air
Fireplaces Number 1
Fireplaces Type Electric
Laundry In-Suite Laundry
Exterior
Parking Features Private
Garage Spaces 1.0
View Pond, Park/Greenbelt
Roof Type Asphalt Shingle
Exposure North West
Total Parking Spaces 2
Building
Foundation Poured Concrete
Locker None
Others
Pets Allowed Restricted
Read Less Info
Want to know what your home might be worth? Contact us for a FREE valuation!

Our team is ready to help you sell your home for the highest possible price ASAP
"My job is to find and attract mastery-based agents to the office, protect the culture, and make sure everyone is happy! "

