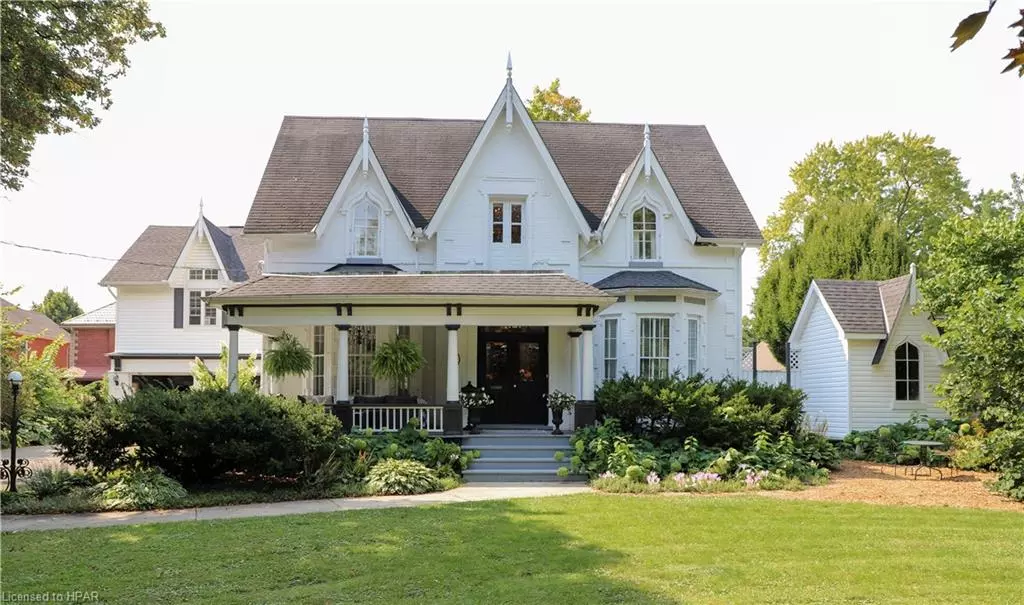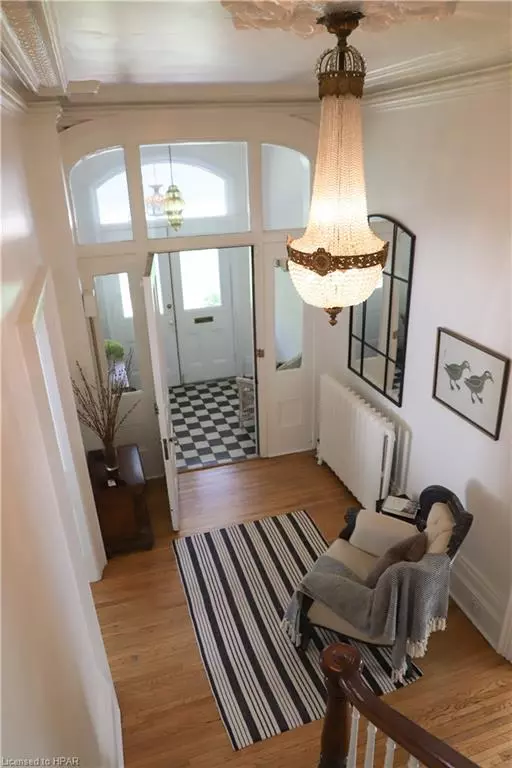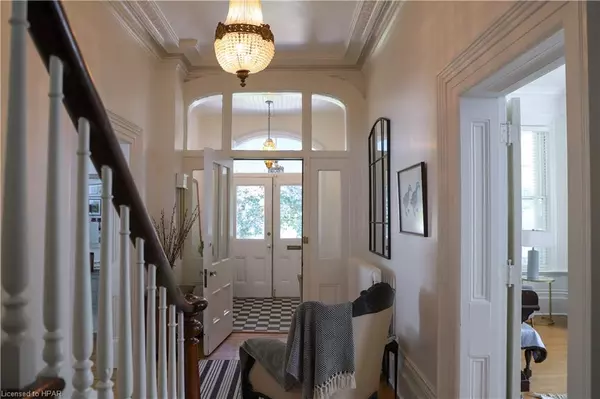$1,500,000
$1,600,000
6.3%For more information regarding the value of a property, please contact us for a free consultation.
5 Beds
3 Baths
4,217 SqFt
SOLD DATE : 09/26/2024
Key Details
Sold Price $1,500,000
Property Type Single Family Home
Sub Type Single Family Residence
Listing Status Sold
Purchase Type For Sale
Square Footage 4,217 sqft
Price per Sqft $355
MLS Listing ID 40647264
Sold Date 09/26/24
Style Two Story
Bedrooms 5
Full Baths 2
Half Baths 1
Abv Grd Liv Area 4,217
Originating Board Huron Perth
Year Built 1862
Annual Tax Amount $11,945
Lot Size 0.405 Acres
Acres 0.405
Property Description
Step into the charm of 151 Douglas Street, a Stratford home that effortlessly blends historical elegance with modern living. The striking Gothic triple gables draw you in, while the welcoming front porch sets the scene for leisurely afternoons—whether it’s reading a favorite book or enjoying games with family. Picture long summer evenings with friends, making memories in this timeless setting.
With over 4,000 sq. ft. of living space, this home offers five spacious bedrooms, including a dedicated master suite featuring a stunning primary bedroom, large bathroom and private sitting room. The main floor boasts two inviting living areas, each with large windows that overlook the serene and lush surroundings. The kitchen and dining room, provides easy access to the inviting inground pool—perfect for grabbing snacks during poolside gatherings. There’s even a south-facing vegetable patch out back for those looking to grow their own fresh and homegrown flavors right from the garden.
The spacious double car garage is a real treat in a home of this era, one you will appreciate in the winter months.
Set in one of Stratford’s most desirable neighborhoods, 151 Douglas Street is a true blend of character and modern comfort. Don’t miss the rare opportunity to own this beautiful piece of history, offering elegance, warmth, and the perfect setting for new memories.
Location
Province ON
County Perth
Area Stratford
Zoning R2(1)
Direction Huron Street turn South on John St, turn left on Douglas. Home on south side.
Rooms
Other Rooms Storage
Basement Partial, Unfinished, Sump Pump
Kitchen 1
Interior
Interior Features High Speed Internet, Auto Garage Door Remote(s)
Heating Forced Air, Natural Gas, Gas Hot Water, Water Radiators
Cooling Central Air
Fireplace No
Window Features Skylight(s)
Appliance Water Heater, Water Softener, Dishwasher, Dryer, Refrigerator, Washer
Laundry Main Level
Exterior
Garage Attached Garage, Garage Door Opener, Asphalt
Garage Spaces 2.0
Utilities Available Electricity Connected, Natural Gas Connected, Street Lights
Waterfront No
Roof Type Asphalt Shing
Porch Deck, Patio, Porch
Lot Frontage 104.94
Lot Depth 157.58
Garage Yes
Building
Lot Description Urban, Ample Parking, Library, Open Spaces, Schools
Faces Huron Street turn South on John St, turn left on Douglas. Home on south side.
Foundation Stone
Sewer Sewer (Municipal)
Water Municipal-Metered
Architectural Style Two Story
Structure Type Brick Veneer
New Construction No
Others
Senior Community false
Tax ID 531510094
Ownership Freehold/None
Read Less Info
Want to know what your home might be worth? Contact us for a FREE valuation!

Our team is ready to help you sell your home for the highest possible price ASAP

"My job is to find and attract mastery-based agents to the office, protect the culture, and make sure everyone is happy! "






