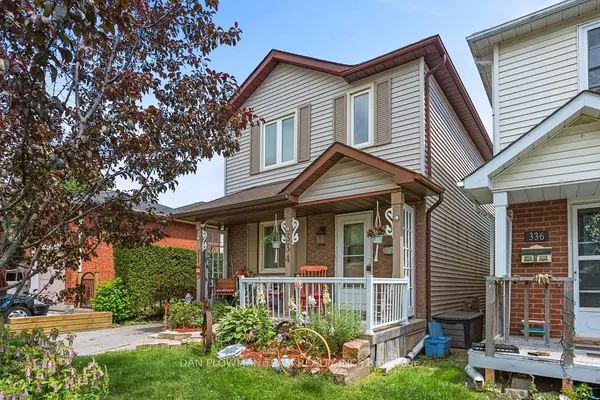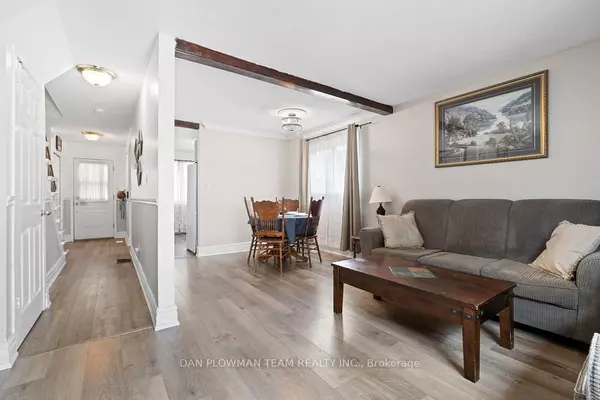$625,000
$550,000
13.6%For more information regarding the value of a property, please contact us for a free consultation.
3 Beds
2 Baths
SOLD DATE : 11/01/2024
Key Details
Sold Price $625,000
Property Type Single Family Home
Sub Type Detached
Listing Status Sold
Purchase Type For Sale
Subdivision Pinecrest
MLS Listing ID E9353847
Sold Date 11/01/24
Style 2-Storey
Bedrooms 3
Annual Tax Amount $3,512
Tax Year 2023
Property Sub-Type Detached
Property Description
Welcome To Your Dream Home In North Oshawa's Prestigious Pinecrest Neighbourhood! This Charming Property Offers The Perfect Blend Of Luxury And Comfort In A Community Everyone Desires. Sitting On A Deep Lot, This Home Features Attractive Front Landscaping That Warmly Welcomes You. Step Inside To Find An Inviting And Spacious Interior. The Main Floor Boasts A Bright And Open Living Area, Perfect For Family Gatherings And Cozy Nights In. With Three Generously Sized Bedrooms, This Home Is Ideal For Your Growing Family. The Fully Finished Basement Adds Valuable Living Space, Perfect For A Family Room, Play Area, Or Home Office. Outside, The Large Deck In The Backyard Is Perfect For Summer Barbecues, Entertaining Friends, Or Simply Relaxing In Your Private Oasis. The Deep Lot Provides Plenty Of Space For Outdoor Activities, Creating Endless Possibilities For Fun And Relaxation. Don't Miss Your Chance To Make This Beautiful Home Your Own And Start Creating Lasting Memories In A Community You'll Love!
Location
Province ON
County Durham
Community Pinecrest
Area Durham
Rooms
Family Room No
Basement Finished, Full
Kitchen 1
Interior
Interior Features Water Heater
Cooling Central Air
Exterior
Parking Features Private
Pool None
Roof Type Asphalt Shingle
Lot Frontage 27.68
Lot Depth 104.67
Total Parking Spaces 3
Building
Foundation Poured Concrete
Read Less Info
Want to know what your home might be worth? Contact us for a FREE valuation!

Our team is ready to help you sell your home for the highest possible price ASAP
"My job is to find and attract mastery-based agents to the office, protect the culture, and make sure everyone is happy! "






