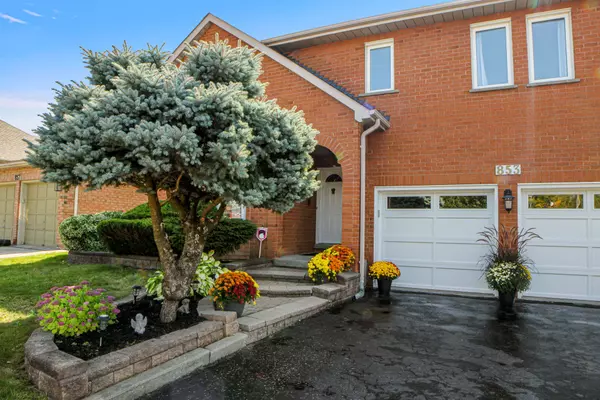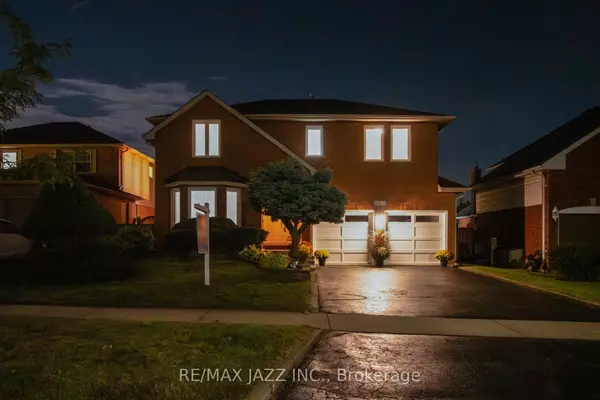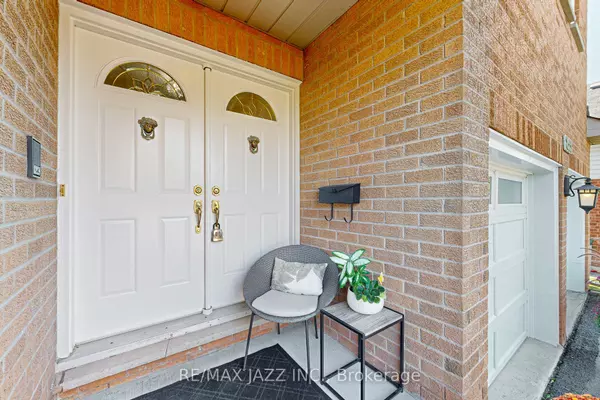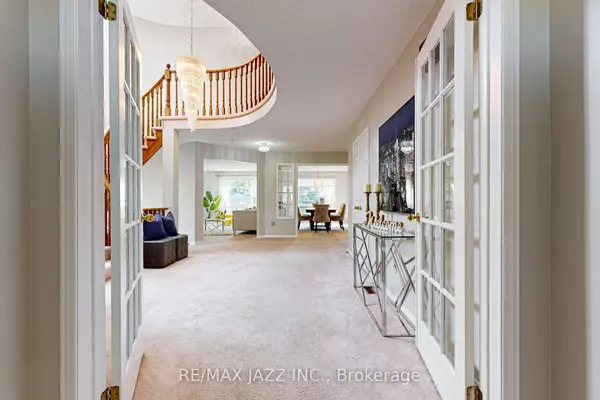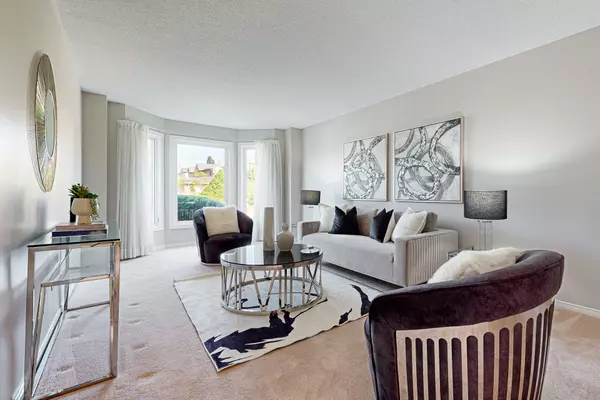$1,051,000
$1,050,000
0.1%For more information regarding the value of a property, please contact us for a free consultation.
4 Beds
3 Baths
SOLD DATE : 11/21/2024
Key Details
Sold Price $1,051,000
Property Type Single Family Home
Sub Type Detached
Listing Status Sold
Purchase Type For Sale
Approx. Sqft 3000-3500
Subdivision Pinecrest
MLS Listing ID E9358121
Sold Date 11/21/24
Style 2-Storey
Bedrooms 4
Annual Tax Amount $7,187
Tax Year 2024
Property Sub-Type Detached
Property Description
Looking for elegance, mature neighborhood & quality construction? Look no further than this 3140 ft. executive, 4 bedroom, one owner, all brick home! Double French doored entry leads to an expansive foyer, enhanced by the natural light of the 2-story floor to ceiling windows, as well as skylight! The curved staircase, lends elegance to this seldom found floor plan. Retreat to the formal living room for adult time or relax in the casual atmosphere of your family room. The impressive dining room, a focal point for entertaining, can be secluded with double French doors. The ease of accessibility to the inviting kitchen is sure to please hosts, with an abundance of cabinetry, pantry, quartz counters, stainless steel fridge, dishwasher & gas range. For daily family meal times, the breakfast room, with California shutters, offers a walkout to the spacious, south facing deck & fence backyard. The 2nd floor primary bedroom sanctuary, combined with the five piece ensuite & 2 walk-in closets is your escape haven. There are additional 3 large bedrooms in close proximity. Convenient main floor laundry room features a side door, or garage door entry to the double car garage. Make this YOUR forever home!
Location
Province ON
County Durham
Community Pinecrest
Area Durham
Rooms
Family Room Yes
Basement Full, Unfinished
Kitchen 1
Interior
Interior Features Auto Garage Door Remote, Central Vacuum, Water Heater Owned, Intercom, Storage
Cooling Central Air
Exterior
Parking Features Private Double
Garage Spaces 2.0
Pool None
Roof Type Asphalt Shingle
Lot Frontage 49.25
Lot Depth 110.27
Total Parking Spaces 4
Building
Foundation Poured Concrete
Read Less Info
Want to know what your home might be worth? Contact us for a FREE valuation!

Our team is ready to help you sell your home for the highest possible price ASAP
"My job is to find and attract mastery-based agents to the office, protect the culture, and make sure everyone is happy! "


