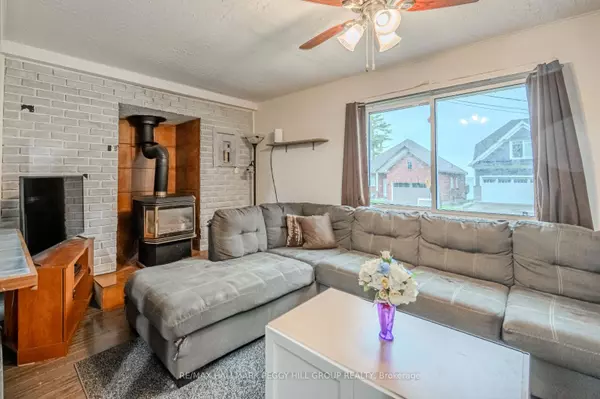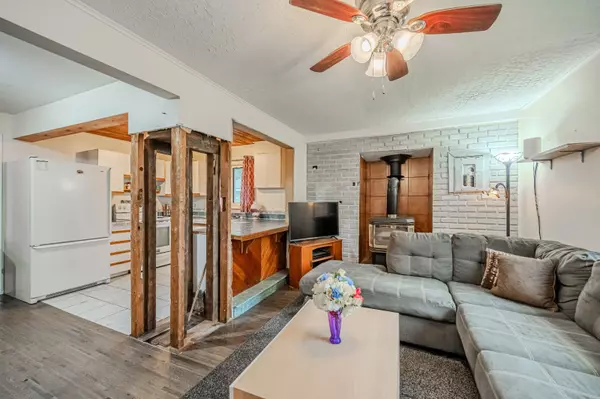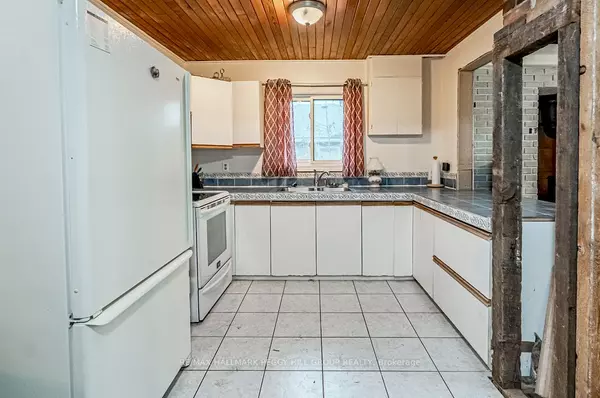$399,900
$399,900
For more information regarding the value of a property, please contact us for a free consultation.
1 Bed
1 Bath
SOLD DATE : 10/30/2024
Key Details
Sold Price $399,900
Property Type Single Family Home
Sub Type Detached
Listing Status Sold
Purchase Type For Sale
Approx. Sqft 700-1100
Subdivision West Shore
MLS Listing ID S9343411
Sold Date 10/30/24
Style Bungalow
Bedrooms 1
Annual Tax Amount $2,469
Tax Year 2024
Property Sub-Type Detached
Property Description
PERFECT FOR FIRST-TIME BUYERS OR DOWNSIZERS SEEKING TRANQUILITY IN A PEACEFUL SUBDIVISION! Welcome to your new adventure in Cumberland Beach! This charming home is ready for you to make it your own. Situated just across the road from stunning Lake Couchiching, youll love the peaceful, family-friendly vibe of this quiet neighborhood.Step inside to find a bright living area with a large window that fills the space with natural light. The home is efficiently heated by a gas fireplace, creating a warm and inviting atmosphere. The recently updated bathroom fixtures bring a fresh touch, while two good-sized bedrooms provide comfort and space for your needs. Outside, a spacious backyard with mature trees offers endless potential for outdoor living, whether it's for playtime, gardening, or simply relaxing. With parks, beaches, and schools nearby, plus the convenience of Highway 11 just minutes away, youll enjoy rural tranquility without sacrificing access to key amenities. This is the opportunity you've been waiting fordont miss your chance to start your next chapter at this #HomeToStay!
Location
Province ON
County Simcoe
Community West Shore
Area Simcoe
Zoning R1
Rooms
Family Room No
Basement Crawl Space
Kitchen 1
Interior
Interior Features Water Heater
Cooling None
Fireplaces Type Natural Gas
Exterior
Parking Features Private Double
Pool Above Ground
Roof Type Asphalt Shingle
Lot Frontage 50.0
Lot Depth 139.89
Total Parking Spaces 4
Building
Foundation Piers
Read Less Info
Want to know what your home might be worth? Contact us for a FREE valuation!

Our team is ready to help you sell your home for the highest possible price ASAP
"My job is to find and attract mastery-based agents to the office, protect the culture, and make sure everyone is happy! "






