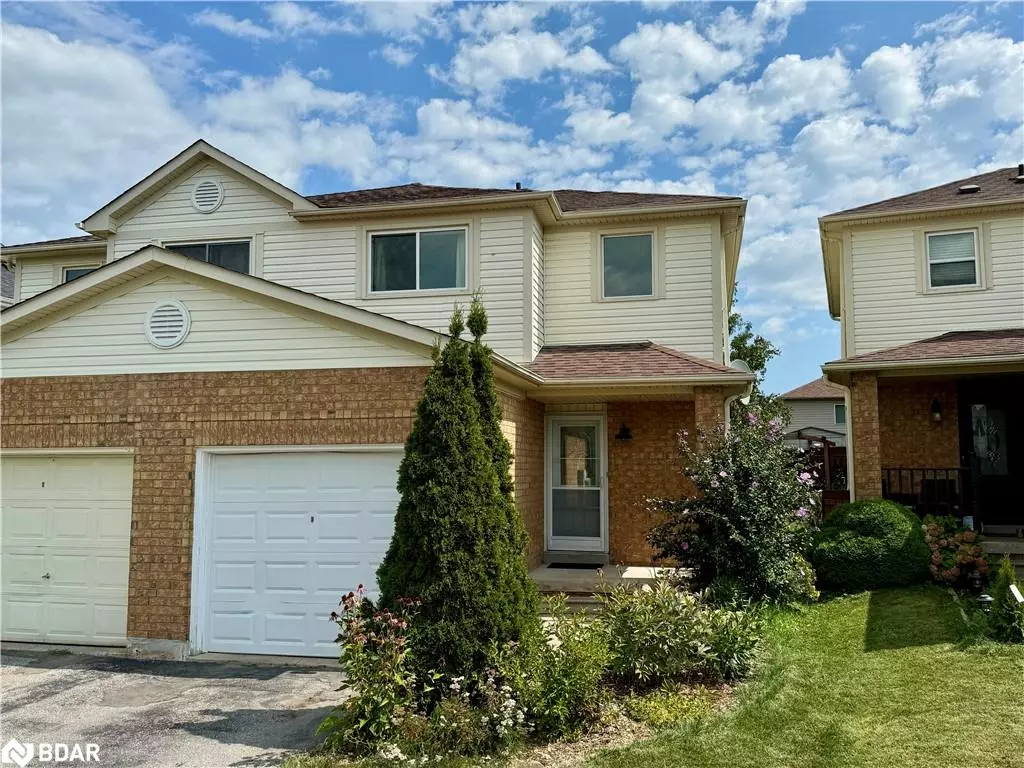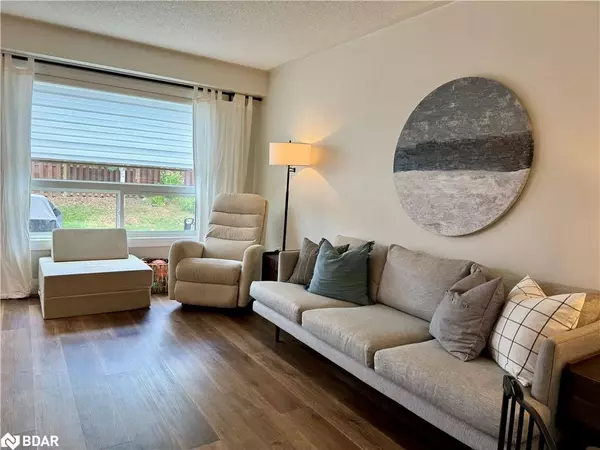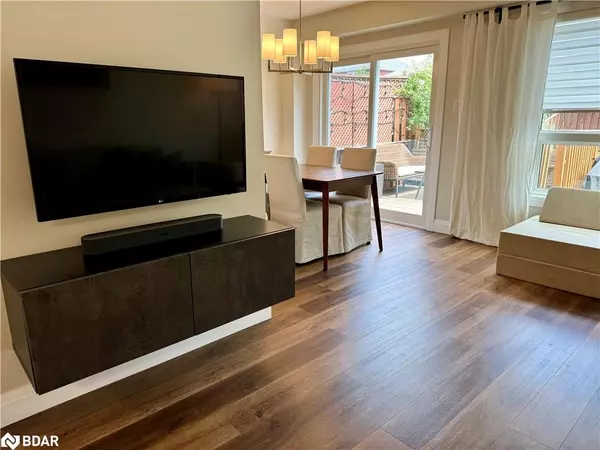$630,000
$629,900
For more information regarding the value of a property, please contact us for a free consultation.
3 Beds
2 Baths
1,019 SqFt
SOLD DATE : 09/22/2024
Key Details
Sold Price $630,000
Property Type Townhouse
Sub Type Row/Townhouse
Listing Status Sold
Purchase Type For Sale
Square Footage 1,019 sqft
Price per Sqft $618
MLS Listing ID 40644660
Sold Date 09/22/24
Style Two Story
Bedrooms 3
Full Baths 2
Abv Grd Liv Area 1,269
Originating Board Barrie
Year Built 1995
Annual Tax Amount $3,288
Property Sub-Type Row/Townhouse
Property Description
Welcome to 174 Pickett Crescent! This beautifully renovated, freehold, semi-detached home is perfectly situated in Barrie's desirable south end, offering a blend of modern comforts and convenient living. 1269 ft2 of finished living space! Featuring: * 3 spacious bedrooms - two upstairs and one downstairs * 2 full bathrooms * Fully renovated with contemporary finishes * Custom-designed kitchen with newer appliances * Finished and versatile lower level * Brand-new furnace and air conditioning * Relaxing backyard with spacious deck and gardens * Easy access to rear of house, by way of side walkway Enjoy convenient living with a single garage plus space for two additional vehicles in the driveway. The home's location is ideal—close to schools, shopping, the Go train, transit, highway, and restaurants. Don't miss out on this move-in ready gem in a vibrant community. Schedule your viewing today!
Location
Province ON
County Simcoe County
Area Barrie
Zoning Residential
Direction BIG BAY POINT TO LEGGOTT TO PICKETT CRES
Rooms
Basement Full, Finished
Kitchen 1
Interior
Interior Features High Speed Internet, Ceiling Fan(s)
Heating Forced Air, Natural Gas
Cooling Central Air
Fireplace No
Appliance Dishwasher, Dryer, Microwave, Refrigerator, Stove, Washer
Laundry In Basement
Exterior
Parking Features Attached Garage, Garage Door Opener
Garage Spaces 1.0
Utilities Available Cable Connected, Cell Service, Electricity Connected, Garbage/Sanitary Collection, Natural Gas Connected, Recycling Pickup, Street Lights, Phone Connected
Roof Type Asphalt Shing
Porch Deck
Lot Frontage 21.0
Lot Depth 108.5
Garage Yes
Building
Lot Description Urban, Park, Playground Nearby, Public Transit, Quiet Area, Rec./Community Centre, School Bus Route, Schools, Shopping Nearby
Faces BIG BAY POINT TO LEGGOTT TO PICKETT CRES
Foundation Poured Concrete
Sewer Sewer (Municipal)
Water Municipal
Architectural Style Two Story
Structure Type Brick,Vinyl Siding
New Construction No
Schools
Elementary Schools Willow Landing E.S./St. Michael The Archangel C.S.
High Schools Innisdale S.S./ St. Peter'S Catholic S.S.
Others
Senior Community false
Tax ID 587400663
Ownership Freehold/None
Read Less Info
Want to know what your home might be worth? Contact us for a FREE valuation!

Our team is ready to help you sell your home for the highest possible price ASAP
"My job is to find and attract mastery-based agents to the office, protect the culture, and make sure everyone is happy! "






