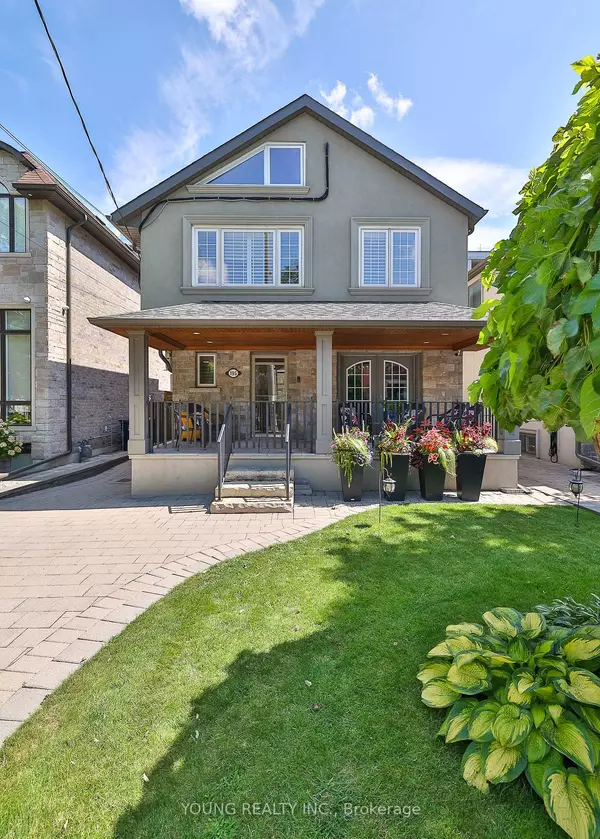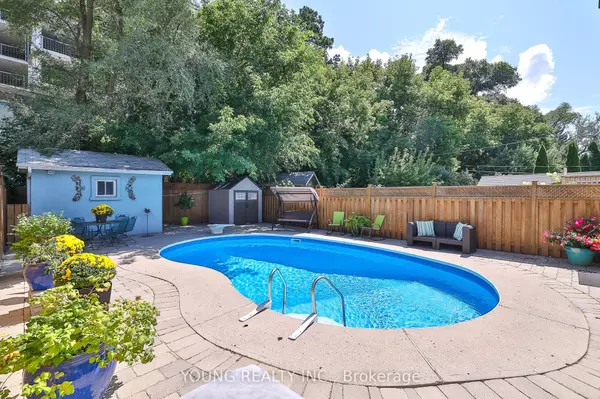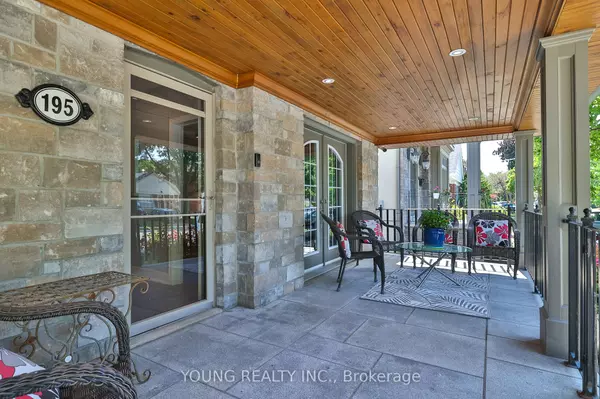$2,190,000
$2,489,000
12.0%For more information regarding the value of a property, please contact us for a free consultation.
5 Beds
5 Baths
SOLD DATE : 02/10/2025
Key Details
Sold Price $2,190,000
Property Type Single Family Home
Sub Type Detached
Listing Status Sold
Purchase Type For Sale
Approx. Sqft 3500-5000
Subdivision Leaside
MLS Listing ID C9297611
Sold Date 02/10/25
Style 2 1/2 Storey
Bedrooms 5
Annual Tax Amount $9,028
Tax Year 2023
Property Sub-Type Detached
Property Description
Architectural Features Abound in this Character Filled, Updated and Lovingly maintained 5 Bedroom Home. The Two Primary Bedroom Suites PLUS the private loft Bedroom Retreat complete with its own three piece ensuite, kitchenette and roof top walkout are complimented by two additional bedrooms. Front and Rear staircases to the second level add convenience, functionality and privacy. The Main Floor of this expansive 3300 square foot home features an open concept kitchen and dining area that overlooks a sunken Great room. The wall of windows, fireplace and walk out to the fully landscaped rear yard and salt water pool make the Great Room one of this homes many focal points. The inviting covered front porch entrance leads to a formal foyer complete with a powder room, alcove and coat closet. The living room / office adjacent to the foyer opens through french doors to the impressive full width front porch. A partially finished basement with a separate side entrance provides opportunity for a secondary suite or office. Centrally located to shopping and all the conveniences that Leaside offers. A must see family home with a lot of possibilities in a fantastic neighborhood location.
Location
Province ON
County Toronto
Community Leaside
Area Toronto
Rooms
Family Room Yes
Basement Separate Entrance, Partially Finished
Kitchen 1
Interior
Interior Features In-Law Capability, In-Law Suite
Cooling Central Air
Fireplaces Number 1
Fireplaces Type Natural Gas
Exterior
Exterior Feature Patio, Porch
Parking Features Private
Pool Inground
Roof Type Asphalt Shingle,Flat
Lot Frontage 33.0
Lot Depth 133.0
Total Parking Spaces 2
Building
Foundation Unknown
Read Less Info
Want to know what your home might be worth? Contact us for a FREE valuation!

Our team is ready to help you sell your home for the highest possible price ASAP
"My job is to find and attract mastery-based agents to the office, protect the culture, and make sure everyone is happy! "






