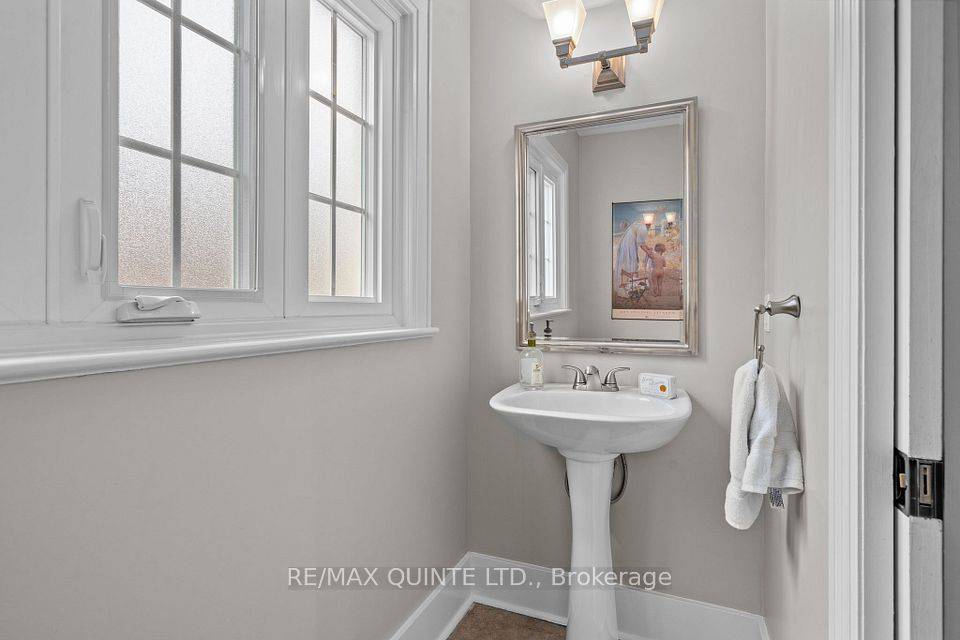$874,500
$874,500
For more information regarding the value of a property, please contact us for a free consultation.
5 Beds
3 Baths
SOLD DATE : 12/09/2024
Key Details
Sold Price $874,500
Property Type Single Family Home
Sub Type Detached
Listing Status Sold
Purchase Type For Sale
MLS Listing ID X9348911
Sold Date 12/09/24
Style 2-Storey
Bedrooms 5
Annual Tax Amount $5,225
Tax Year 2024
Property Sub-Type Detached
Property Description
Fall in L O V E with this S T A T E L Y Old East Hill Georgian style beauty - nestled along a beautiful tree lined street in the heart of a coveted family friendly neighbourhood. Featuring a centre hall plan, original hardwood floors, beautiful refinished original door hardware with pretty trim, California shutters and updated windows on all sides. This charming light filled two storey red brick home welcomes you from the moment you step through the front door. The main floor offers a separate formal living room with ornamental fireplace off of the front hall and a convenient private main floor office on the adjacent side plus a two pc powder room and mudroom. A gorgeous great room full of natural light and vaulted ceilings has four sets of glass sliding doors offering a fabulous place to gather, entertain and cook for family and friends. Beautiful granite counter tops and modern stainless steel appliances are sure to inspire the chef in you while partaking in the flow of conversations in this fantastic space. Enjoy the lush foliage of the back yard as you step outside onto your two-tiered rear deck with hot tub, with direct gas bbq line and a lovely landscaped fully fenced pool sized backyard. A handy garden shed offers extra space for your gardening tools and toys. The upper level of the home features a primary bedroom with 3pc ensuite and 3 additional bedrooms plus a 4pc family bathroom. The lower level offers a rec room to gather for fun movie and games night plus an additional 5th bedroom for overflow guests. The laundry room, the furnace room and a convenient large dry storage space complete the lower level in this fully renovated home. All the mechanicals, plumbing and wiring have been completed and roof is only 4 years old. This very charming move-in ready family home awaits its new owner and is conveniently located 2 min to BGH, walking distance to schools, a block from East Hill Park, near walking trails and the marina.
Location
Province ON
County Hastings
Area Hastings
Zoning R2-3
Rooms
Family Room Yes
Basement Crawl Space, Finished
Kitchen 1
Separate Den/Office 1
Interior
Interior Features Other
Cooling Central Air
Exterior
Parking Features Private
Pool None
Roof Type Shingles
Lot Frontage 54.49
Lot Depth 168.25
Total Parking Spaces 3
Building
Foundation Poured Concrete
Read Less Info
Want to know what your home might be worth? Contact us for a FREE valuation!

Our team is ready to help you sell your home for the highest possible price ASAP
"My job is to find and attract mastery-based agents to the office, protect the culture, and make sure everyone is happy! "






