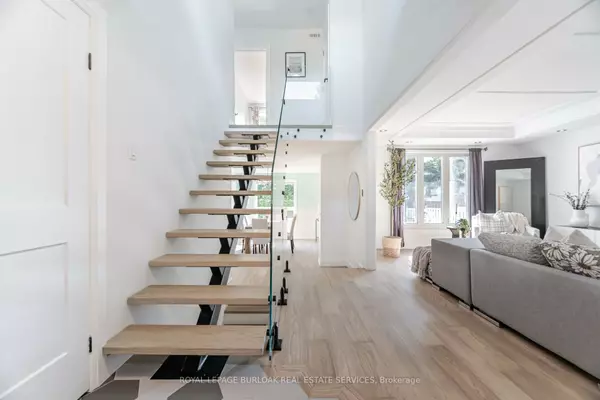$1,375,000
$1,399,900
1.8%For more information regarding the value of a property, please contact us for a free consultation.
4 Beds
3 Baths
SOLD DATE : 12/18/2024
Key Details
Sold Price $1,375,000
Property Type Single Family Home
Sub Type Detached
Listing Status Sold
Purchase Type For Sale
Approx. Sqft 1500-2000
Subdivision College Park
MLS Listing ID W9301289
Sold Date 12/18/24
Style 2-Storey
Bedrooms 4
Annual Tax Amount $5,032
Tax Year 2024
Property Sub-Type Detached
Property Description
Welcome to this stunning 3+1 bedroom home, in the highly sought-after Falgarwood neighbourhood. Meticulously renovated with no detail overlooked. Bright and inviting living room w/cozy fireplace. Beautifully updated kitchen, featuring SS appliances, a large island w/quartz countertops & spacious walk-in pantry. The adjoining dining room is perfect for family gatherings. Updated main floor laundry for added convenience, as well as a modern 2pc bath. Upstairs, offers three well-sized bedrooms & updated bathroom w/walk-in shower. The finished basement offers a versatile area for a rec room, games room, gym, or playroom and features a guest bedroom w/3pc bathroom, making it an ideal in-law suite or comfortable space for visitors. The private yard has mature trees, and a spacious patio perfect for outdoor entertaining. An attached double car garage provides ample parking and storage. This exceptional home offers modern updates, thoughtful design, and unmatched comfort.
Location
Province ON
County Halton
Community College Park
Area Halton
Rooms
Family Room Yes
Basement Finished, Full
Kitchen 1
Separate Den/Office 1
Interior
Interior Features None
Cooling Central Air
Exterior
Parking Features Private Double
Garage Spaces 2.0
Pool None
Roof Type Asphalt Shingle,Flat
Lot Frontage 53.0
Lot Depth 86.0
Total Parking Spaces 6
Building
Foundation Concrete Block
Read Less Info
Want to know what your home might be worth? Contact us for a FREE valuation!

Our team is ready to help you sell your home for the highest possible price ASAP
"My job is to find and attract mastery-based agents to the office, protect the culture, and make sure everyone is happy! "






