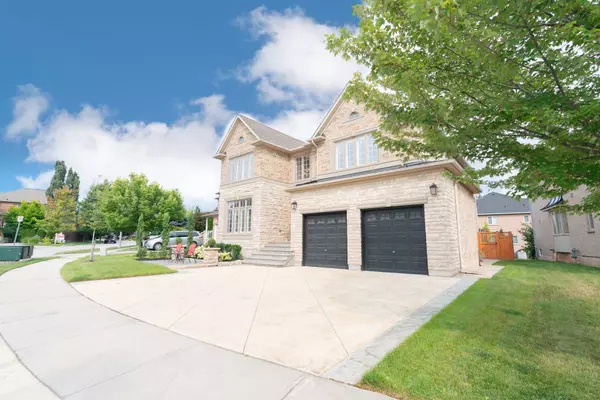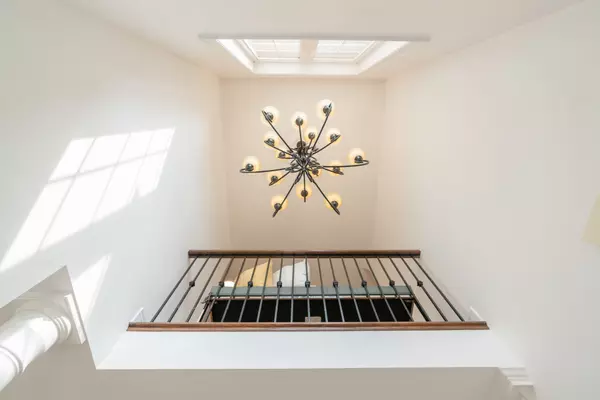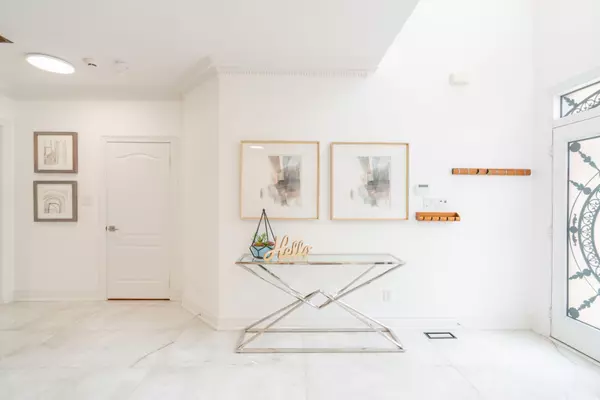$2,930,000
$2,999,000
2.3%For more information regarding the value of a property, please contact us for a free consultation.
5 Beds
5 Baths
SOLD DATE : 11/30/2024
Key Details
Sold Price $2,930,000
Property Type Single Family Home
Sub Type Detached
Listing Status Sold
Purchase Type For Sale
Approx. Sqft 3500-5000
Subdivision Iroquois Ridge North
MLS Listing ID W9257189
Sold Date 11/30/24
Style 2-Storey
Bedrooms 5
Annual Tax Amount $11,849
Tax Year 2024
Property Sub-Type Detached
Property Description
68FTx137 FT WEST FACING LOT4+1 BEDROOMS | 5 BATHS | 1+1 KITCHENS 3693 SF ABOVE GRADE | 5457 SF LUXURY LIVING SPACE NEWLY BUILT BACK YARD AND PARK 6+ CARS Experience unparalleled luxury in this spectacular 4+1 bedroom, 5-bath masterpiece in the highly sought-after Joshua Creek, located within a top school zone. Nestled on a grand 68 ft x 137 ft west-facing lot, this home offers over 5,457 sq ft of exquisite living space. Revel in the brand-new chefs kitchen with top-of-the-line appliances, glide across gleaming hardwood floors, and unwind in the expansive master suite with an enormous walk-in closet. The walk-up basement is an entertainer's dream, featuring oversized windows, a state-of-the-art home theatre, and a fully equipped kitchen. Step outside to your private oasis, a newly transformed backyard with a luxury party-sized swim spa, serene waterfall, pergola, and sleek composite deck with glass railings. Impress your guests with a built-in BBQ surrounded by beautiful stone countertops, perfect for outdoor dining and entertaining. With room for 6+ cars and flawless long-lasting coating floor with customized PVC slatwall panel, this home isnt just a place to live, its a lifestyle you deserve!
Location
Province ON
County Halton
Community Iroquois Ridge North
Area Halton
Zoning RL5 sp:32
Rooms
Family Room Yes
Basement Finished, Walk-Up
Kitchen 2
Separate Den/Office 1
Interior
Interior Features Built-In Oven, Carpet Free, Water Heater Owned, In-Law Suite, Bar Fridge
Cooling Central Air
Fireplaces Number 2
Fireplaces Type Living Room
Exterior
Exterior Feature Landscaped, Lawn Sprinkler System, Built-In-BBQ, Hot Tub, Landscape Lighting
Parking Features Private Double
Garage Spaces 2.0
Pool None
Roof Type Shingles
Lot Frontage 67.78
Lot Depth 137.47
Total Parking Spaces 6
Building
Foundation Unknown
Others
Senior Community Yes
ParcelsYN No
Read Less Info
Want to know what your home might be worth? Contact us for a FREE valuation!

Our team is ready to help you sell your home for the highest possible price ASAP
"My job is to find and attract mastery-based agents to the office, protect the culture, and make sure everyone is happy! "






