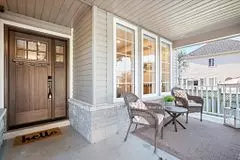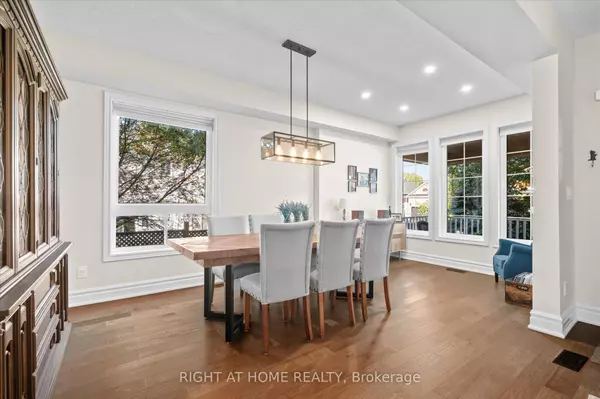$1,200,000
$1,099,990
9.1%For more information regarding the value of a property, please contact us for a free consultation.
5 Beds
3 Baths
SOLD DATE : 11/26/2024
Key Details
Sold Price $1,200,000
Property Type Single Family Home
Sub Type Detached
Listing Status Sold
Purchase Type For Sale
Approx. Sqft 2000-2500
Subdivision Brooklin
MLS Listing ID E9326829
Sold Date 11/26/24
Style 2-Storey
Bedrooms 5
Annual Tax Amount $7,046
Tax Year 2024
Property Sub-Type Detached
Property Description
Welcome to 84 Darius Harns in the heart of Brooklin. Situated on a large 161 ft. deep private west-facing backyard with mature trees.You are initially greeted by a generous size covered porch perfect to watch the eastern sunrise with a cup of coffee.This detached home offers 4+1 bedrooms, 3 bathrooms, and a large finished basement. As you step inside, you will notice the plentiful 9ft ceilings and beautifully upgraded finishes throughout. The main floor boasts a spacious living area, family room, dining room, and kitchen showcasing engineered hardwood floors. The recently renovated kitchen features custom made cabinets, countertops, stone backsplash and built in appliances. The custom made cabinetry is equipped with soft close cabinets and drawers. The oversized island is large enough to fit 5 counter stools.The second floor features 4 generously sized bedrooms, including a luxurious primary bedroom with a walk-in closet and a renovated ensuite bathroom. The engineered hardwood from the main floor continues to the second floor to create a consistent design throughout the home. The finished basement includes a 5th bedroom, adding flexibility for guests or additional family members. The large recreation room is also ideal for anyone who works from home.The backyard offers various zones for you to entertain your family and friends. You have a private BBQ area, seating area under a large gazebo, Hot Tub area, and a large green space for those intense family sporting events.The front of the home features a new front door, new grade door, and a newly paved driveway. Pride of ownership is evident from the moment you step on the driveway. This is your opportunity to move into one of the most desirable neighbourhoods of Brooklin. This home is Move In Ready and Could be Yours.
Location
Province ON
County Durham
Community Brooklin
Area Durham
Rooms
Family Room Yes
Basement Full, Finished
Kitchen 1
Separate Den/Office 1
Interior
Interior Features Bar Fridge, Water Heater
Cooling Central Air
Fireplaces Number 1
Fireplaces Type Natural Gas
Exterior
Exterior Feature Deck, Landscaped, Porch
Parking Features Private
Garage Spaces 2.0
Pool None
Roof Type Asphalt Shingle
Lot Frontage 44.7
Lot Depth 161.46
Total Parking Spaces 4
Building
Lot Description Irregular Lot
Foundation Concrete
Others
Senior Community Yes
ParcelsYN No
Read Less Info
Want to know what your home might be worth? Contact us for a FREE valuation!

Our team is ready to help you sell your home for the highest possible price ASAP
"My job is to find and attract mastery-based agents to the office, protect the culture, and make sure everyone is happy! "






