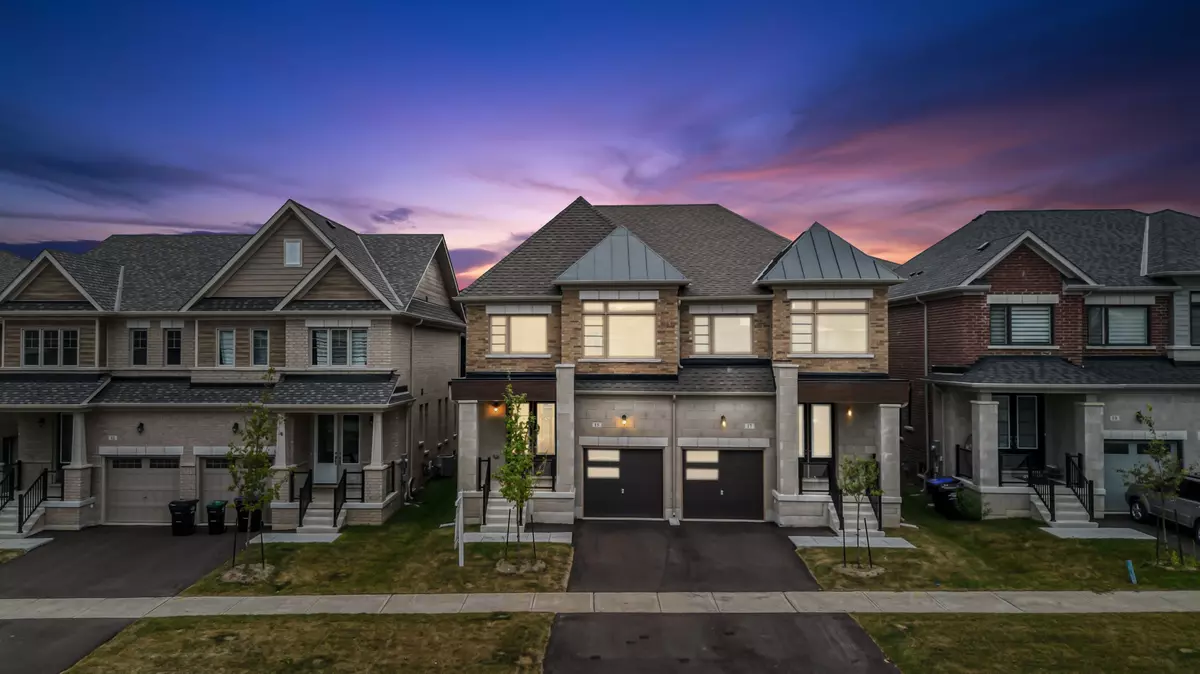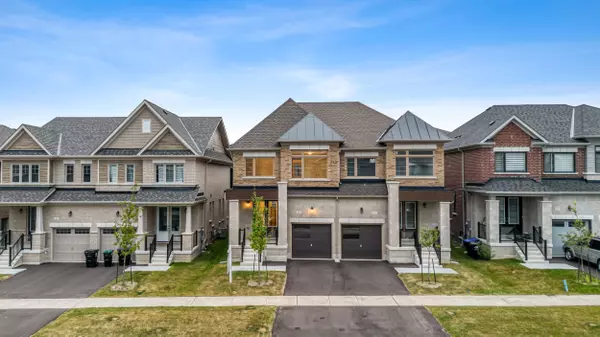$779,000
$789,900
1.4%For more information regarding the value of a property, please contact us for a free consultation.
3 Beds
3 Baths
SOLD DATE : 09/26/2024
Key Details
Sold Price $779,000
Property Type Multi-Family
Sub Type Semi-Detached
Listing Status Sold
Purchase Type For Sale
Approx. Sqft 1500-2000
MLS Listing ID S9260780
Sold Date 09/26/24
Style 2-Storey
Bedrooms 3
Tax Year 2024
Property Description
Brand New Sundance Homes Semi-Detached Model "Reed-Elevation B". Modern Brick Exterior and Generous Front Porch. With Over 1900 SqFt Of Living space And A Spectacular Floor Plan, This Is The Perfect Family Home. Open Concept Living Space With Large Kitchen Boasting Plenty Of Storage, Quartz Countertops And Eat Up Island Featuring The Deep Double Sink. Plenty of Space For a Breakfast Corner and Formal Dining Room. Living Room Features Gas Fire Place. Huge Windows Throughout The Home To Maximize Natural Light Exposure. Main Floor Laundry Room With Garage Entry Creates the Perfect Space To Act As A Mud Room For the Whole Family. Upper Level Features Generous Master Bedroom, Walk in Closet and Spa Like Ensuite Complete With Stunning Glass Shower and Stand Alone Tub. Well Sized Second And Third Bedrooms, Large Windows and Plenty Of Closet Space. Bonus Extra Room For Home Office, Wellness Space, or Play Room. Enjoy The Spectacular Modern Living That This Home Provides, Close Proximity To Nature Trails, Skiing, Golfing, Shopping And Amenities.
Location
Province ON
County Simcoe
Zoning 100
Rooms
Family Room Yes
Basement Full, Unfinished
Kitchen 0
Interior
Interior Features On Demand Water Heater, Water Heater
Cooling Central Air
Fireplaces Number 1
Fireplaces Type Natural Gas, Family Room
Exterior
Exterior Feature Porch
Garage Front Yard Parking
Garage Spaces 3.0
Pool None
View Forest, Golf Course, Park/Greenbelt
Roof Type Asphalt Shingle
Total Parking Spaces 3
Building
Foundation Concrete, Poured Concrete
Read Less Info
Want to know what your home might be worth? Contact us for a FREE valuation!

Our team is ready to help you sell your home for the highest possible price ASAP

"My job is to find and attract mastery-based agents to the office, protect the culture, and make sure everyone is happy! "






