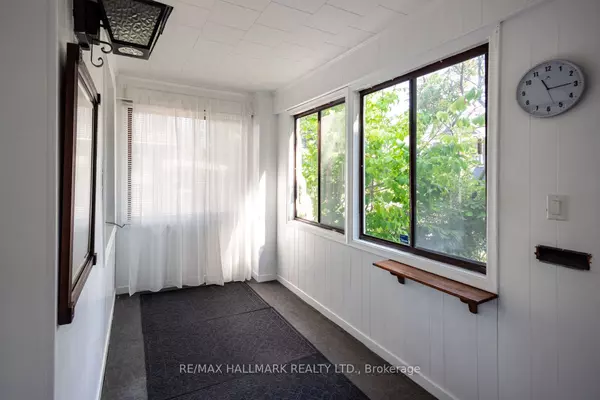$840,000
$859,900
2.3%For more information regarding the value of a property, please contact us for a free consultation.
3 Beds
2 Baths
SOLD DATE : 10/07/2024
Key Details
Sold Price $840,000
Property Type Single Family Home
Sub Type Detached
Listing Status Sold
Purchase Type For Sale
Subdivision Woodbine-Lumsden
MLS Listing ID E9303704
Sold Date 10/07/24
Style Bungalow
Bedrooms 3
Annual Tax Amount $4,242
Tax Year 2024
Property Sub-Type Detached
Property Description
Lovely Brick Bungalow nestled on a 25 foot lot with beautiful perennial gardens that are easy to maintain. Spacious Entertainment Areas with the Main Floor Living Room w/FP and Dining Room ideal for family & friends gatherings. The Kitchen offers a spacious layout for both the Cook & the Sous Chef to enjoy as there is a Breakfast Bar. Suitable for a family of any size this house has a large Bathroom so sharing that space to get to work or school on time is easy plus additional 2 pce Bathroom in the Lower Level. All three bedrooms are a good size. Basement Rec Room & Bedrooms with a very high ceiling height and this house could easily be turned into a two family home. Laundry Room on the lower level is convenient to both the upstairs and basement levels. Separate entrance from the side of the house to back mudroom along with a walkout to the Back Garden via French Doors. The back garden is peaceful and private. The Garage ideal for storage, outdoor He/She Shed
Location
Province ON
County Toronto
Community Woodbine-Lumsden
Area Toronto
Rooms
Family Room No
Basement Finished with Walk-Out, Separate Entrance
Kitchen 1
Separate Den/Office 2
Interior
Interior Features Primary Bedroom - Main Floor
Cooling None
Fireplaces Number 1
Fireplaces Type Natural Gas
Exterior
Parking Features Mutual
Garage Spaces 1.0
Pool None
Roof Type Asphalt Shingle
Lot Frontage 25.0
Lot Depth 100.0
Total Parking Spaces 1
Building
Foundation Concrete Block
Others
Senior Community Yes
Read Less Info
Want to know what your home might be worth? Contact us for a FREE valuation!

Our team is ready to help you sell your home for the highest possible price ASAP
"My job is to find and attract mastery-based agents to the office, protect the culture, and make sure everyone is happy! "






