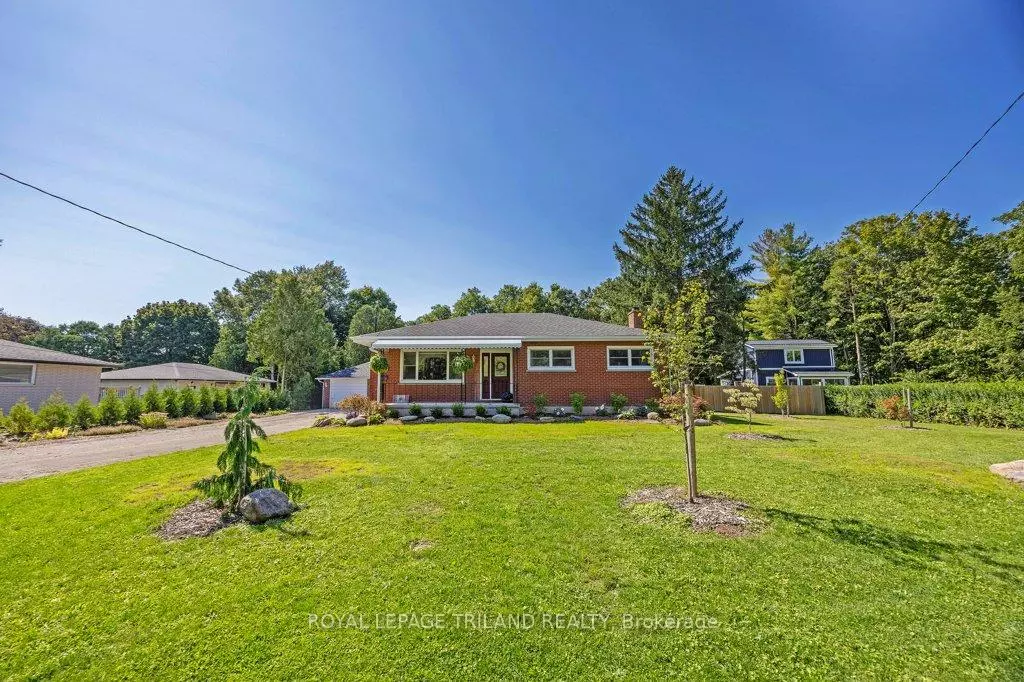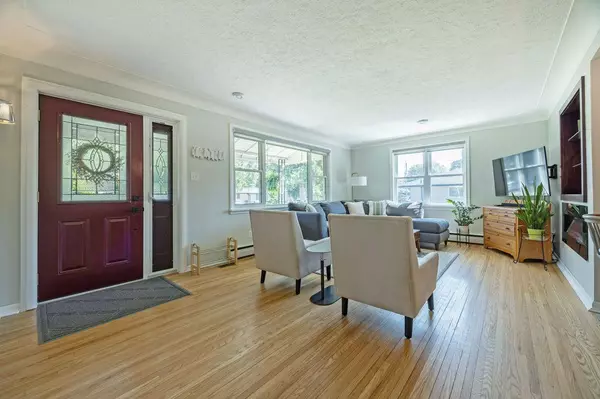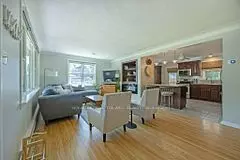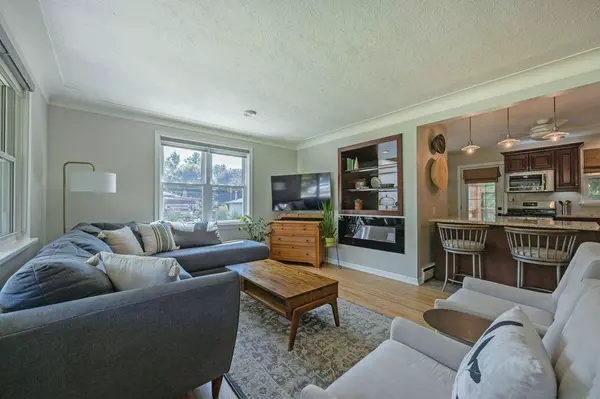$652,744
$599,900
8.8%For more information regarding the value of a property, please contact us for a free consultation.
3 Beds
3 Baths
SOLD DATE : 11/06/2024
Key Details
Sold Price $652,744
Property Type Single Family Home
Sub Type Detached
Listing Status Sold
Purchase Type For Sale
Approx. Sqft 1100-1500
MLS Listing ID X9304152
Sold Date 11/06/24
Style Bungalow
Bedrooms 3
Annual Tax Amount $3,959
Tax Year 2024
Property Description
Looking for just the right mix of layout, thoughtful upgrades, and location for your next home? This 1182 sq foot bungalow on a half acre property has it all. Situated on a quiet dead end street in a great neighbourhood, this home blends the best of style and function inside and out. Walking through the front door your sightlines will draw you to the large kitchen and living areas that are perfect for busy families and entertaining. Featuring loads of large windows with custom blinds. The open concept living space offers a terrific mix of old and new - a neutral pallet, modern electric fireplace and classic hardwood. Anchored by a large island that doubles as a breakfast bar offering lots of prep space. Stainless steel appliances included. Down the hall you will find the primary suite featuring a large closet and brand new 3 piece ensuite, plus a beautifully renovated 3 piece main bath and 2 additional good-sized bedrooms. The lower level is partly finished, including a large rec room, a good-sized den or home office, a 3 piece bath, laundry room, and dedicated storage. Walkout from the kitchen to a covered porch, private fully fenced backyard surrounded by trees and green space, a second open deck, veggie garden, fire pit and an oversized detached 2 car garage. This backyard is perfect for hosting large family gatherings or lazing away long summer afternoons. Come enjoy the leaves changing colours in your new backyard this fall. Bring 10 friends - there is enough parking!
Location
Province ON
County Elgin
Rooms
Family Room No
Basement Full, Partially Finished
Kitchen 1
Interior
Interior Features None
Cooling Central Air
Fireplaces Type Living Room, Electric, Other
Exterior
Garage Private Double
Garage Spaces 10.0
Pool None
Roof Type Shingles
Total Parking Spaces 10
Building
Foundation Concrete Block
Read Less Info
Want to know what your home might be worth? Contact us for a FREE valuation!

Our team is ready to help you sell your home for the highest possible price ASAP

"My job is to find and attract mastery-based agents to the office, protect the culture, and make sure everyone is happy! "






