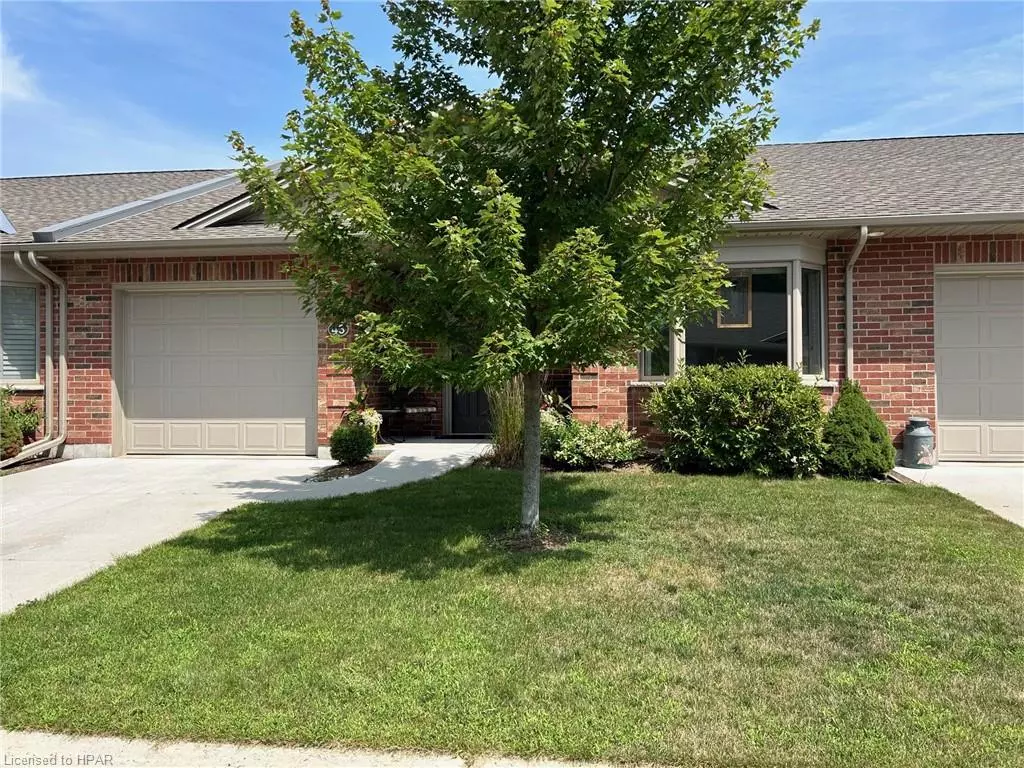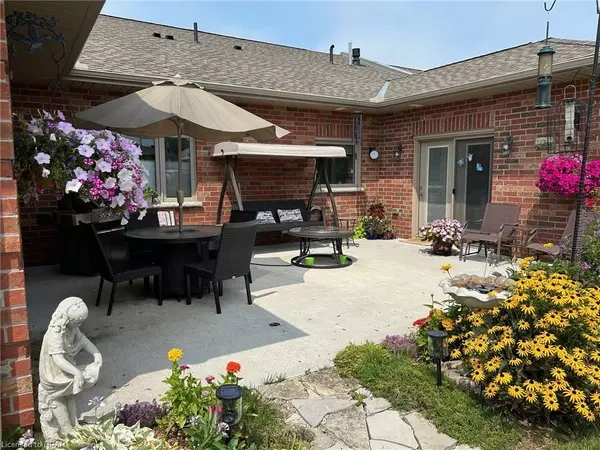$529,900
$544,900
2.8%For more information regarding the value of a property, please contact us for a free consultation.
2 Beds
2 Baths
1,355 SqFt
SOLD DATE : 09/07/2024
Key Details
Sold Price $529,900
Property Type Townhouse
Sub Type Row/Townhouse
Listing Status Sold
Purchase Type For Sale
Square Footage 1,355 sqft
Price per Sqft $391
MLS Listing ID 40628786
Sold Date 09/07/24
Style Bungalow
Bedrooms 2
Full Baths 2
HOA Fees $474/mo
HOA Y/N Yes
Abv Grd Liv Area 1,355
Originating Board Huron Perth
Year Built 2019
Annual Tax Amount $3,100
Property Sub-Type Row/Townhouse
Property Description
STREAMLINE YOUR LIFESTYLE!! Discover the perfect blend of comfort & convenience in our historic village where life moves at a relaxed pace. Newly-constructed in 2019, this immaculate 2-bedroom, 2-bath unit offers 1,355 sq. ft. of easy living in a 55+ adult community known as "Bayfield Mews". Set on 14 scenic acres on the southwest end of town, this home features an open concept layout with 9' ceilings, durable hard-surfaced/tile floors, and step-free entry. The kitchen is a highlight, showcasing sleek white cabinetry, a large island, and stainless steel appliances. The inviting living room is cozy and has terrace doors leading to a private patio with stunning views of the pond & fountain. Enjoy meals in the spacious, sunlit dining area with a lovely gas fireplace. The primary bedroom features a stylish 3-piece ensuite and a walk-in closet, while the second bedroom adds flexibility for guests. Main bathroom boasts a luxurious "soaker" tub & shower. Modern amenities include hydronic in-floor heating, central air, and municipal water and sewer. With numerous upgrades, this unit also has an attached garage with a concrete driveway. New activity center & clubhouse, walking trails through a 6-acre bush, and is a short stroll to the beach and charming downtown with its excellent restaurants and shops. Affordable living expenses that can't be matched by other developments. Experience the easy living at Bayfield Mews!
Location
Province ON
County Huron
Area Bluewater
Zoning RES
Direction SOUTH OF BAYFIELD ON HWY 21 TO PAUL BUNYAN ROAD. TURN RIGHT. TAKE 2ND LEFT ONTO BAYFIELD MEWS LANE. PROPERTY ON LEFT
Rooms
Basement None, Unfinished
Kitchen 1
Interior
Interior Features High Speed Internet, Air Exchanger, Auto Garage Door Remote(s), Built-In Appliances, Water Meter
Heating Natural Gas, Radiant Floor
Cooling Central Air
Fireplaces Number 1
Fireplaces Type Insert, Gas
Fireplace Yes
Window Features Window Coverings
Appliance Dishwasher, Microwave, Refrigerator, Stove, Washer
Laundry Main Level
Exterior
Exterior Feature Landscaped, Year Round Living
Parking Features Attached Garage, Concrete
Garage Spaces 1.0
Utilities Available Cable Available, Cell Service, Electricity Connected, Fibre Optics, Garbage/Sanitary Collection, Natural Gas Connected, Recycling Pickup, Street Lights, Phone Available
Waterfront Description Pond,Access to Water,Lake Privileges,Lake/Pond
View Y/N true
View Pond
Roof Type Asphalt Shing
Street Surface Paved
Porch Patio, Porch
Garage Yes
Building
Lot Description Urban, Rectangular, Ample Parking, Beach, City Lot, Near Golf Course, Greenbelt, Landscaped, Library, Major Highway, Marina, Park, Place of Worship, Rec./Community Centre, Shopping Nearby
Faces SOUTH OF BAYFIELD ON HWY 21 TO PAUL BUNYAN ROAD. TURN RIGHT. TAKE 2ND LEFT ONTO BAYFIELD MEWS LANE. PROPERTY ON LEFT
Foundation Slab
Sewer Sewer (Municipal)
Water Municipal-Metered
Architectural Style Bungalow
Structure Type Brick
New Construction No
Others
HOA Fee Include Insurance,Building Maintenance,Common Elements,Maintenance Grounds,Parking,Property Management Fees,Roof,Snow Removal
Senior Community false
Ownership Life Lease
Read Less Info
Want to know what your home might be worth? Contact us for a FREE valuation!

Our team is ready to help you sell your home for the highest possible price ASAP
"My job is to find and attract mastery-based agents to the office, protect the culture, and make sure everyone is happy! "






