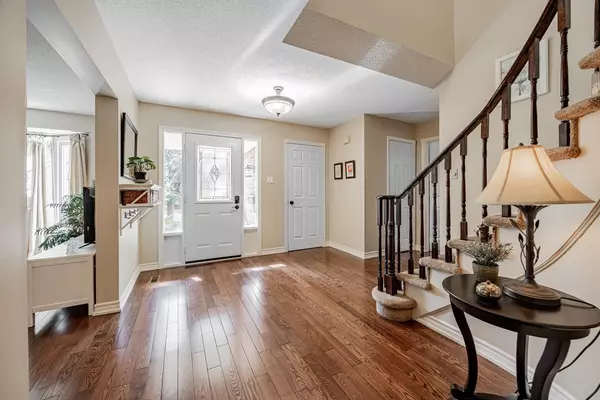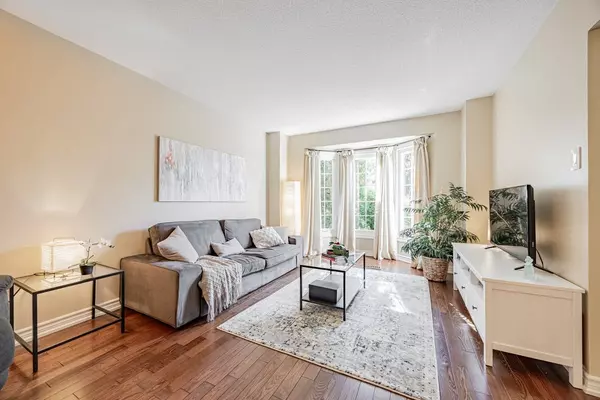$1,730,000
$1,799,900
3.9%For more information regarding the value of a property, please contact us for a free consultation.
5 Beds
3 Baths
SOLD DATE : 10/25/2024
Key Details
Sold Price $1,730,000
Property Type Single Family Home
Sub Type Detached
Listing Status Sold
Purchase Type For Sale
Subdivision Iroquois Ridge North
MLS Listing ID W9267540
Sold Date 10/25/24
Style 2-Storey
Bedrooms 5
Annual Tax Amount $6,316
Tax Year 2023
Property Sub-Type Detached
Property Description
Located in the highly sought-after Wedgewood Creek neighborhood, this 4+1 bedroom, 2.5 bathroom residence offers an impressive 3,776 sq ft of meticulously maintained living space. With outstanding curb appeal, the home welcomes you with a covered porch, leading into an inviting main floor adorned with hardwood floors, a formal living and dining area, and a spacious eat-in kitchen with a breakfast area. A walkout from the kitchen leads to a deck overlooking a beautifully landscaped garden, offering privacy and tranquility. The family room, featuring a cozy wood-burn fireplace, provides the perfect setting for relaxation.The second level is thoughtfully designed with four generously sized bedrooms and a versatile office space. The primary suite is a serene retreat, featuring large windows, a luxurious 4-piece ensuite, and an expansive walk-in closet. The additional bedrooms are bright and airy, sharing a well-appointed 4-piece bathroom. The fully finished lower level extends the living space, offering a media room, an additional guest bedroom, ample storage, and the convenience of a double car garage. This remarkable home is a true gem in Wedgewood Creek, offering a perfect blend of elegance, comfort, and functionality.
Location
Province ON
County Halton
Community Iroquois Ridge North
Area Halton
Zoning RL5
Rooms
Family Room Yes
Basement Finished, Full
Kitchen 1
Separate Den/Office 1
Interior
Interior Features Water Heater, Central Vacuum
Cooling Central Air
Fireplaces Number 1
Fireplaces Type Family Room, Wood
Exterior
Exterior Feature Landscaped, Privacy, Porch Enclosed, Deck, Awnings
Parking Features Private Double
Garage Spaces 2.0
Pool None
View Garden
Roof Type Asphalt Shingle
Lot Frontage 61.03
Lot Depth 135.91
Total Parking Spaces 4
Building
Foundation Unknown
Others
ParcelsYN No
Read Less Info
Want to know what your home might be worth? Contact us for a FREE valuation!

Our team is ready to help you sell your home for the highest possible price ASAP
"My job is to find and attract mastery-based agents to the office, protect the culture, and make sure everyone is happy! "






