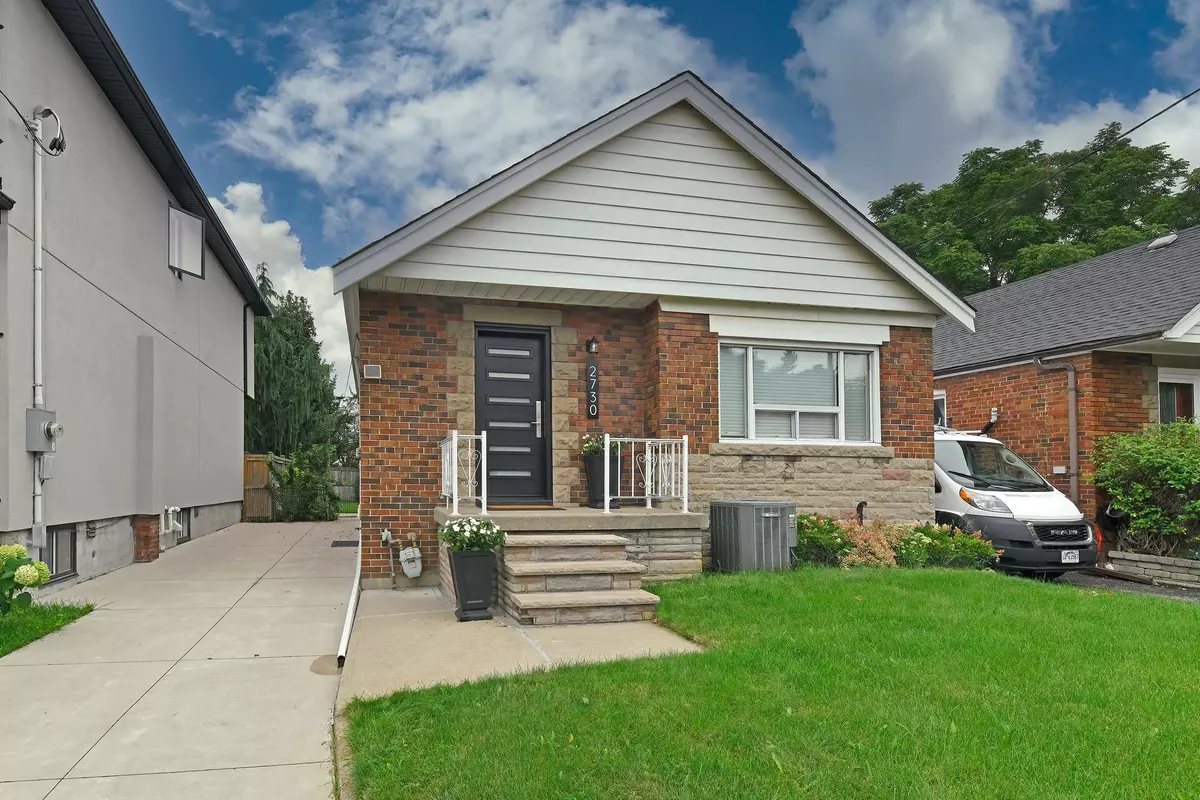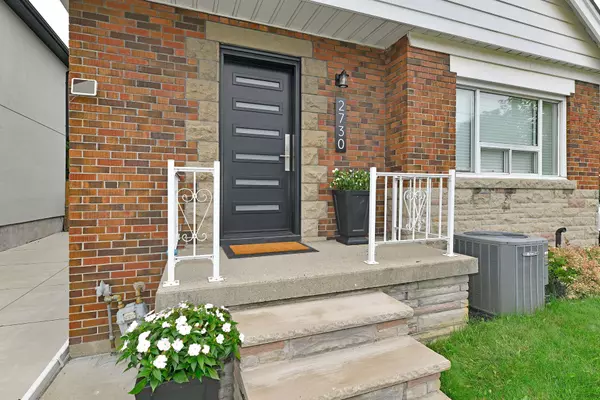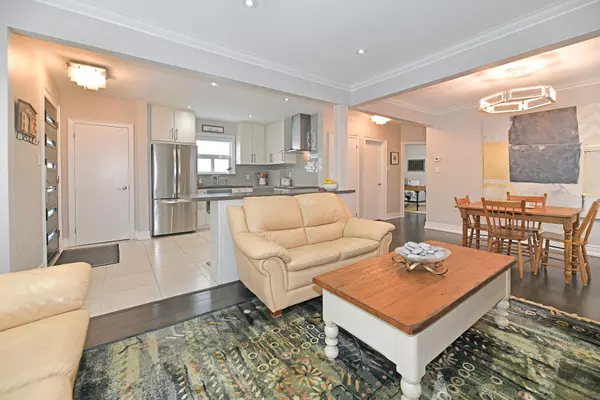$1,010,000
$999,999
1.0%For more information regarding the value of a property, please contact us for a free consultation.
4 Beds
2 Baths
SOLD DATE : 09/25/2024
Key Details
Sold Price $1,010,000
Property Type Single Family Home
Sub Type Detached
Listing Status Sold
Purchase Type For Sale
Subdivision East York
MLS Listing ID E9261852
Sold Date 09/25/24
Style Bungalow
Bedrooms 4
Annual Tax Amount $4,185
Tax Year 2024
Property Sub-Type Detached
Property Description
Your New Home at 2730 St. Clair Ave. East sitting on a large 35 foot x 105 foot lot, has so much more to offer than the perfect "Cute as a Button" solid brick bungalow in the perfect location. Yes, TTC, Shopping , Schools, Sports, Culture and Recreation; all the usuals that the Topham Park area of East York offers but also this gem has RARE 4 car parking on a concrete driveway and a very private, spacious and quiet backyard for entertaining or to just enjoy the patio and garden with a little BBQ!! When You walk inside through the Modern Style Entrance Doors one will find the bright and spacious open-concept living ideal for your urban lifestyle. The 9foot main floor and the 8foot basement with all the pot lights make this an ideal 2 beds up and 2 beds down "duplex style" as this home has a self-contained in-law suite. The separate entrance access to the 2 large bedrooms, kitchen, bathroom and a huge open concept living area serves as an ideal space for extended family or to assist you in paying your mortgage $$. Throughout both levels the pride of ownership is evident and the spic and span clean of the home is obvious. Get out to have a look and make this your new home. Some of the many upgrades and pluses with this home include; Hardwoods, Ceramics and Quality Laminate leave only the stairs carpeted. Top of the Line Blinds throughout. Kitchen Island, Quartz and Stainless Steel Appliances on main.. You can store your bikes, lawnmower, seat cushions and much more in the Cedar Garden Shed. Forced Air System with Gas Furnace & Central AC. No Radiators. Asbestos Remediation is on file. Carson and Dunlop Pre-Listing Inspection on file.
Location
Province ON
County Toronto
Community East York
Area Toronto
Zoning Residential
Rooms
Family Room No
Basement Apartment, Separate Entrance
Main Level Bedrooms 1
Kitchen 2
Separate Den/Office 2
Interior
Interior Features Water Heater, Storage, Primary Bedroom - Main Floor, In-Law Suite
Cooling Central Air
Exterior
Exterior Feature Patio, Porch
Parking Features Private
Pool None
Roof Type Asphalt Shingle
Lot Frontage 35.0
Lot Depth 105.0
Total Parking Spaces 4
Building
Foundation Concrete Block
Others
Security Features Carbon Monoxide Detectors,Smoke Detector
ParcelsYN No
Read Less Info
Want to know what your home might be worth? Contact us for a FREE valuation!

Our team is ready to help you sell your home for the highest possible price ASAP
"My job is to find and attract mastery-based agents to the office, protect the culture, and make sure everyone is happy! "






