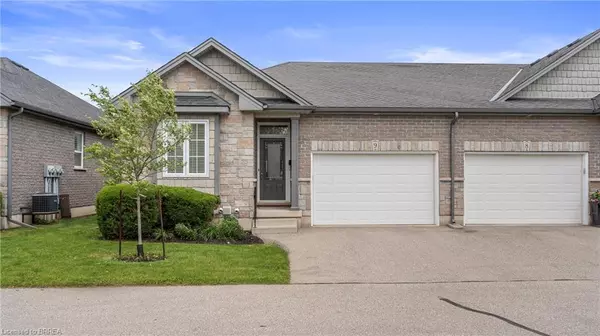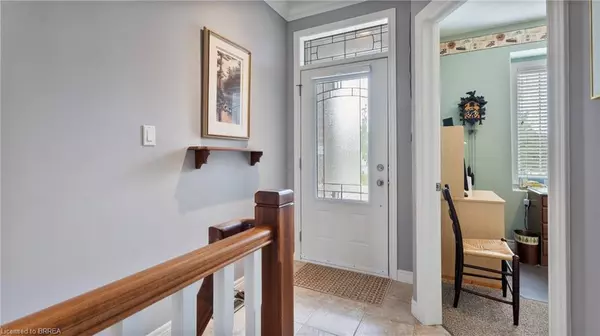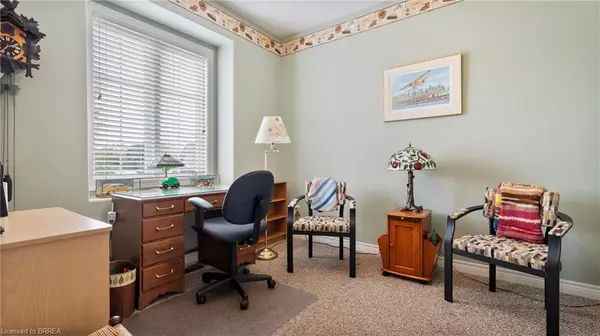$600,000
$625,000
4.0%For more information regarding the value of a property, please contact us for a free consultation.
3 Beds
3 Baths
1,135 SqFt
SOLD DATE : 08/28/2024
Key Details
Sold Price $600,000
Property Type Condo
Sub Type Condo/Apt Unit
Listing Status Sold
Purchase Type For Sale
Square Footage 1,135 sqft
Price per Sqft $528
MLS Listing ID 40606169
Sold Date 08/28/24
Style 1 Storey/Apt
Bedrooms 3
Full Baths 2
Half Baths 1
HOA Fees $398/mo
HOA Y/N Yes
Abv Grd Liv Area 1,171
Originating Board Brantford
Annual Tax Amount $3,270
Property Description
Desirable "end unit" condo with no backyard neighbours! This immaculately kept home has 9 foot ceilings on main floor, with central living space boasting crown mouldings and California shutters in most rooms. Kitchen with granite countertops has sit-up bar counter, oak cabinetry and is open to dining area. Appliances included. Handy main floor laundry has lots of storage and wash sink. The large primary bedroom has two windows, his/hers closets, private 4 pc en-suite and linen closet. The living area has sliding patio doors to rear deck which features a remote controlled awning. Secondary bedroom/office on main floor has closet. There has been no smoking or pets in this unit. Attached 1 1/2 car garage has added ceiling insulation, lots of storage, remote door opener and convenient inside access. You can live on one floor in this bungalow style condo, or you can finish the partially basement with your own style. . Basement could be complete second living space. The downstairs has a completely finished 3 piece bathroom with walk-n shower and closet. The balance of the lower level has electrical in place, insulation and drywall completed. Clean painted floors. A room with large bright window and closet is located beside the bathroom and would be perfect bedroom. The other huge room could be a very sizeable rec room, or could be completed as an open concept kitchen/living space. This property is conveniently located close to Hwy 403, shopping plaza and also just minutes from Beautiful downtown Paris.
Location
Province ON
County Brant County
Area 2105 - Paris
Zoning RM2
Direction Kind Edward St. W., to Dundas St. W., turn right. Condominium immediately on right
Rooms
Basement Development Potential, Full, Partially Finished, Sump Pump
Kitchen 1
Interior
Interior Features Central Vacuum, Air Exchanger, Auto Garage Door Remote(s), Ceiling Fan(s), Upgraded Insulation
Heating Forced Air, Natural Gas
Cooling Central Air
Fireplace No
Window Features Window Coverings
Appliance Built-in Microwave, Dishwasher, Dryer, Refrigerator, Stove, Washer
Laundry Main Level
Exterior
Garage Attached Garage, Garage Door Opener, Asphalt
Garage Spaces 1.0
Waterfront No
Roof Type Asphalt Shing
Porch Deck
Garage Yes
Building
Lot Description Urban, Highway Access, Open Spaces, Park, Schools, Shopping Nearby, Trails
Faces Kind Edward St. W., to Dundas St. W., turn right. Condominium immediately on right
Foundation Concrete Perimeter
Sewer Sewer (Municipal)
Water Municipal
Architectural Style 1 Storey/Apt
Structure Type Brick,Brick Veneer
New Construction No
Others
Senior Community false
Tax ID 327950009
Ownership Condominium
Read Less Info
Want to know what your home might be worth? Contact us for a FREE valuation!

Our team is ready to help you sell your home for the highest possible price ASAP

"My job is to find and attract mastery-based agents to the office, protect the culture, and make sure everyone is happy! "






