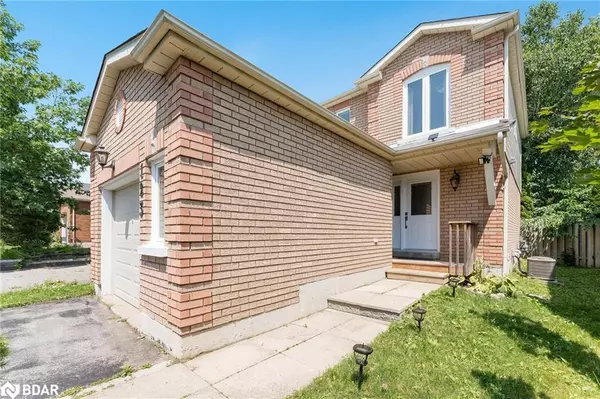$670,000
$689,900
2.9%For more information regarding the value of a property, please contact us for a free consultation.
3 Beds
3 Baths
1,114 SqFt
SOLD DATE : 08/20/2024
Key Details
Sold Price $670,000
Property Type Single Family Home
Sub Type Single Family Residence
Listing Status Sold
Purchase Type For Sale
Square Footage 1,114 sqft
Price per Sqft $601
MLS Listing ID 40626810
Sold Date 08/20/24
Style Two Story
Bedrooms 3
Full Baths 2
Half Baths 1
Abv Grd Liv Area 1,532
Originating Board Barrie
Year Built 1992
Annual Tax Amount $3,843
Property Sub-Type Single Family Residence
Property Description
Top 5 Reasons You Will Love This Home: 1) Sunlit three bedroom, three bathroom home perfect for first-time buyers, featuring a finished basement complete with a recreation room and a 3-piece bathroom 2) Boasting a mostly brick exterior adding durability and charm, while the fenced yard includes landscaping, a wooden rear deck, a garden shed, and an oversized single car garage with ample storage 3) Enjoy numerous modern updates, such as a custom high-end kitchen with quartz countertops, a new furnace, air conditioning, garage door and opener, on-demand hot water, and owned appliances 4) Added benefit of coming equipped with a variety of high-end inclusions, including premium appliances, a newer 85” ultra 4K TV, a nearly new king-sized bed set, a water softener, and a garden shed 5) Wonderful home showing ample pride of ownership throughout, awaiting a potential buyer. 1,532 fin.sq.ft. Age 32. Visit our website for more detailed information.
Location
Province ON
County Simcoe County
Area Barrie
Zoning RM1
Direction Hanmer St W/Laidlaw Dr
Rooms
Other Rooms Gazebo, Shed(s)
Basement Full, Finished
Kitchen 1
Interior
Interior Features None
Heating Forced Air, Natural Gas
Cooling Central Air
Fireplace No
Appliance Dishwasher, Dryer, Microwave, Refrigerator, Stove, Washer
Exterior
Parking Features Attached Garage, Asphalt
Garage Spaces 1.0
Fence Full
Roof Type Asphalt Shing
Porch Deck
Lot Frontage 31.14
Lot Depth 122.0
Garage Yes
Building
Lot Description Urban, Irregular Lot, Quiet Area
Faces Hanmer St W/Laidlaw Dr
Foundation Poured Concrete
Sewer Sewer (Municipal)
Water Municipal
Architectural Style Two Story
Structure Type Vinyl Siding
New Construction No
Others
Senior Community false
Tax ID 589270064
Ownership Freehold/None
Read Less Info
Want to know what your home might be worth? Contact us for a FREE valuation!

Our team is ready to help you sell your home for the highest possible price ASAP
"My job is to find and attract mastery-based agents to the office, protect the culture, and make sure everyone is happy! "






