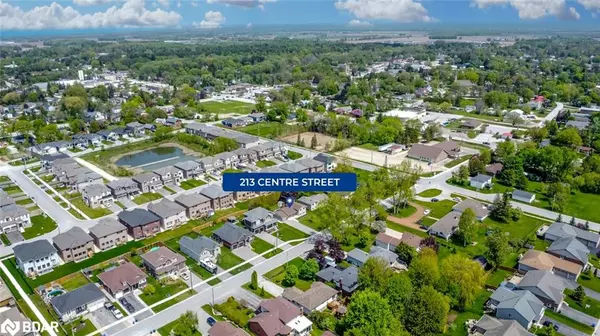$615,000
$630,000
2.4%For more information regarding the value of a property, please contact us for a free consultation.
3 Beds
1 Bath
1,168 SqFt
SOLD DATE : 08/19/2024
Key Details
Sold Price $615,000
Property Type Single Family Home
Sub Type Single Family Residence
Listing Status Sold
Purchase Type For Sale
Square Footage 1,168 sqft
Price per Sqft $526
MLS Listing ID 40626689
Sold Date 08/19/24
Style Split Level
Bedrooms 3
Full Baths 1
Abv Grd Liv Area 1,408
Originating Board Barrie
Year Built 1976
Annual Tax Amount $2,652
Property Sub-Type Single Family Residence
Property Description
CHARMING SPLIT-LEVEL HOME WITH WALKABLE AMENITIES, IMPECCABLE PRIDE OF OWNERSHIP, & MODERN UPGRADES! Nestled in a superb location near Collingwood, Wasaga Beach, Springwater, and Barrie, this split-level home offers convenient access just off Airport Road. Within walking distance, residents enjoy easy access to the grocery store, LCBO, Tim Hortons, and a local church. A short drive away takes you to Georgian Bay and Blue Mountain Ski Resort. The property boasts a generously sized 70 x 140 ft lot adorned with immaculate landscaping, mature trees, and a lush lawn, providing a picturesque setting. Pride of ownership is evident both inside and out, with a bright and airy interior offering a wonderful layout and gorgeous maple flooring throughout most of the main level. The spacious kitchen features tile flooring, a double stainless steel sink, ample cabinetry, and a walkout to the private backyard, which includes a spacious 26 x 14 ft deck perfect for entertaining and a convenient gas BBQ hookup. The three comfortable bedrooms offer easy-care flooring and large bedside windows, while the renovated main floor bathroom boasts a luxurious jet bath and separate shower. Additionally, the professionally finished rec room features look-out windows that flood the space with natural light. Numerous upgrades, including an updated electrical panel, furnace, central air, refreshed eaves and some fascia, electronic thermostat, security cameras, trim, handles, doors, garage door opener, and updated light fixtures and plugs, ensure modern comfort and convenience throughout the home! You won't want to miss out on this ideal #HomeToStay!
Location
Province ON
County Simcoe County
Area Clearview
Zoning RS2
Direction County Road 42/Centre Street
Rooms
Basement Partial, Partially Finished
Kitchen 1
Interior
Interior Features None
Heating Forced Air, Natural Gas
Cooling Central Air
Fireplace No
Window Features Window Coverings
Laundry In Basement
Exterior
Parking Features Attached Garage, Garage Door Opener
Garage Spaces 1.0
Roof Type Asphalt Shing
Lot Frontage 70.0
Lot Depth 140.0
Garage Yes
Building
Lot Description Urban, Rectangular, Park, Quiet Area, Rec./Community Centre, Schools, Shopping Nearby
Faces County Road 42/Centre Street
Foundation Block
Sewer Sewer (Municipal)
Water Municipal
Architectural Style Split Level
Structure Type Other
New Construction No
Schools
Elementary Schools Clearview Meadows E.S./St. Noel Chabanel C.S.
High Schools Stayner C.I/Our Lady Of The Bay C.H.S
Others
Senior Community false
Tax ID 582350141
Ownership Freehold/None
Read Less Info
Want to know what your home might be worth? Contact us for a FREE valuation!

Our team is ready to help you sell your home for the highest possible price ASAP
"My job is to find and attract mastery-based agents to the office, protect the culture, and make sure everyone is happy! "






