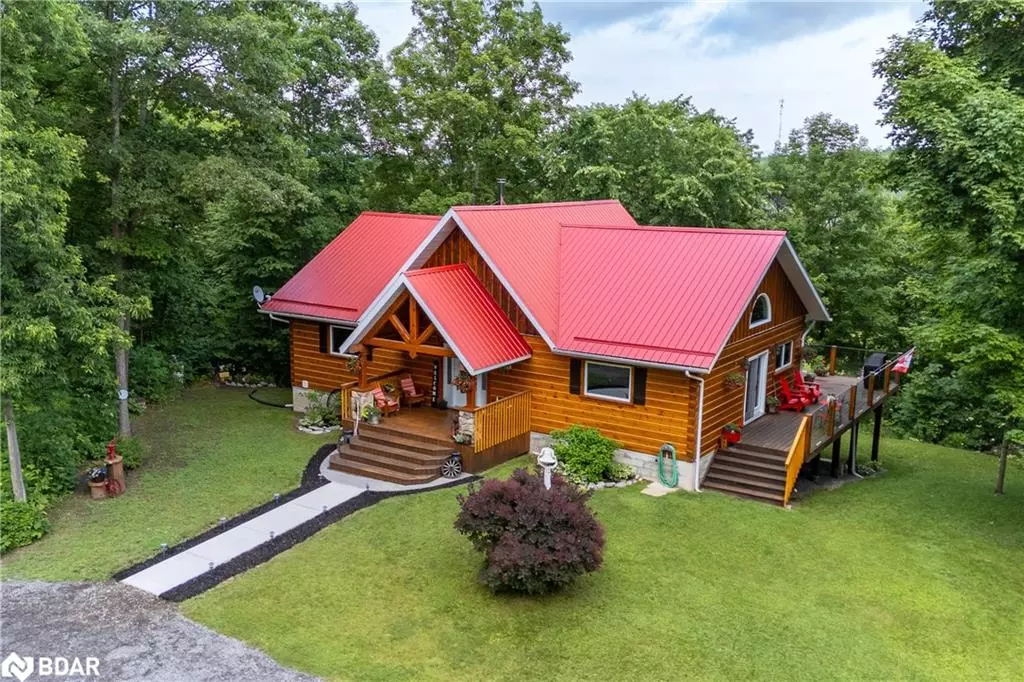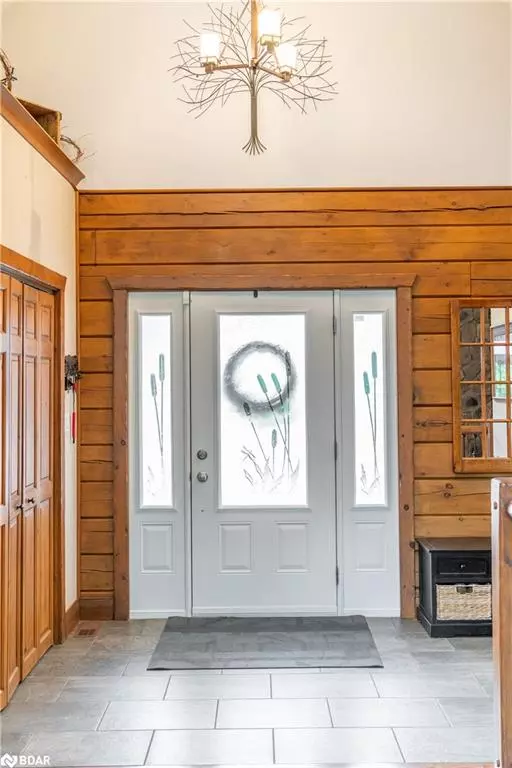$1,130,000
$1,200,000
5.8%For more information regarding the value of a property, please contact us for a free consultation.
2 Beds
3 Baths
1,507 SqFt
SOLD DATE : 08/09/2024
Key Details
Sold Price $1,130,000
Property Type Single Family Home
Sub Type Single Family Residence
Listing Status Sold
Purchase Type For Sale
Square Footage 1,507 sqft
Price per Sqft $749
MLS Listing ID 40607276
Sold Date 08/09/24
Style Bungalow
Bedrooms 2
Full Baths 2
Half Baths 1
Abv Grd Liv Area 1,507
Originating Board Barrie
Annual Tax Amount $4,735
Property Sub-Type Single Family Residence
Property Description
This charming 2-bedroom, 3-bath log home is nestled on an expansive 34.4-acre property with a charming bunkie, offering you the perfect blend of rustic elegance and modern comforts. The main level greets you with an inviting open-concept Kitchen/Dining/Living Area, adorned with a spectacular stone fireplace and stunning cathedral ceilings featuring exposed wood beams. Step outside onto the spacious deck, ideal for outdoor entertaining and soaking in the natural beauty of your surroundings. The luxurious master bedroom boasts additional deck access and an ensuite bathroom with a gorgeous dual stone shower, creating a serene personal haven. A convenient 2-piece powder room completes the main floor. Descend to the lower level to discover a massive rec room bathed in natural light, with patio access for seamless indoor-outdoor living. An additional bedroom, a well-appointed 3-piece bath, and a laundry room ensure ample space and comfort for family and guests. The property also features a huge 4-car garage/workshop, perfect for all your hobbies and toys, an outdoor wood boiler with in-floor heating which heats the garage and supplements the forced air propane in the home. This spacious log home is a true sanctuary, offering the ultimate in privacy, luxury, and adventure with the property touching onto the Heritage Trail. Welcome to your dream retreat!
Location
Province ON
County Hastings
Area Marmora And Lake
Zoning RU
Direction Highway 7 and Goat Hill Rd
Rooms
Basement Walk-Out Access, Full, Finished
Kitchen 1
Interior
Interior Features Built-In Appliances
Heating Forced Air-Propane, Radiant Floor, Outdoor Furnace, Radiant, Wood
Cooling Central Air
Fireplaces Number 1
Fireplaces Type Wood Burning
Fireplace Yes
Appliance Dishwasher, Dryer, Refrigerator, Stove, Washer
Exterior
Parking Features Detached Garage
Garage Spaces 4.0
Roof Type Metal
Garage Yes
Building
Lot Description Rural, Open Spaces, Quiet Area, School Bus Route, Schools
Faces Highway 7 and Goat Hill Rd
Foundation Poured Concrete
Sewer Septic Tank
Water Drilled Well
Architectural Style Bungalow
Structure Type Log
New Construction No
Others
Senior Community false
Tax ID 401790090
Ownership Freehold/None
Read Less Info
Want to know what your home might be worth? Contact us for a FREE valuation!

Our team is ready to help you sell your home for the highest possible price ASAP
"My job is to find and attract mastery-based agents to the office, protect the culture, and make sure everyone is happy! "






