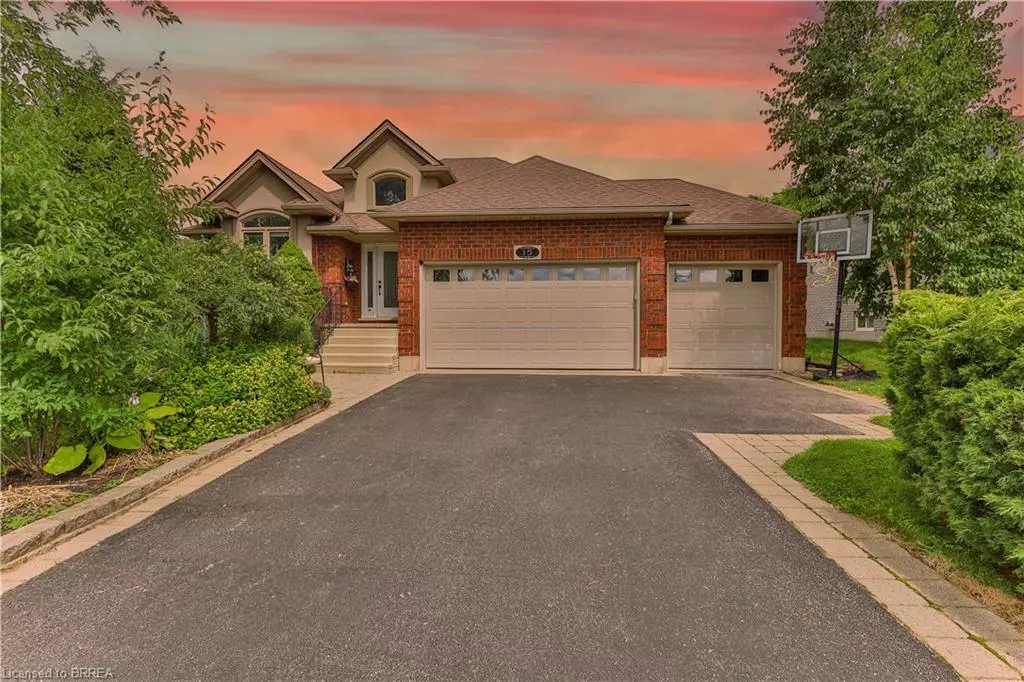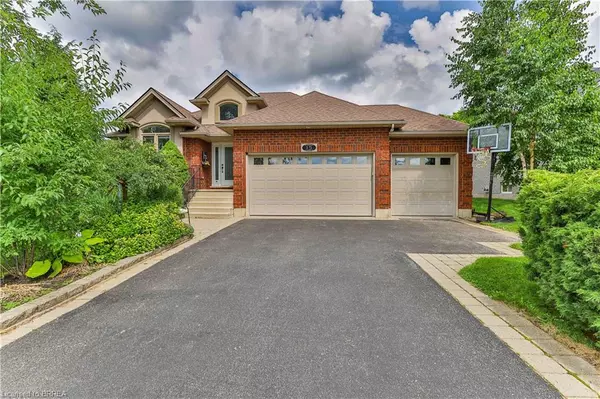$950,000
$975,000
2.6%For more information regarding the value of a property, please contact us for a free consultation.
3 Beds
3 Baths
1,565 SqFt
SOLD DATE : 08/06/2024
Key Details
Sold Price $950,000
Property Type Single Family Home
Sub Type Single Family Residence
Listing Status Sold
Purchase Type For Sale
Square Footage 1,565 sqft
Price per Sqft $607
MLS Listing ID 40620264
Sold Date 08/06/24
Style Bungalow
Bedrooms 3
Full Baths 3
Abv Grd Liv Area 2,758
Originating Board Brantford
Year Built 2003
Annual Tax Amount $4,909
Lot Size 9,583 Sqft
Acres 0.22
Property Description
Welcome to your dream home at 15 Long Lane, nestled in the charming town of Paris, Ontario. This stunning 3-bedroom, 3-full bathroom residence is the epitome of modern comfort and luxury. As you approach the home, you'll be greeted by a spacious triple car garage, providing ample room for your vehicles and additional storage. Step inside and be captivated by the grandeur of the vaulted ceilings adorned with skylights, bathing the home in natural light and creating an open, airy atmosphere. The interior of the home has been completely updated throughout, showcasing modern finishes and thoughtful design elements. The centerpiece of the living area is a striking floor-to-ceiling fireplace, perfect for cozying up on cool evenings. The open-concept layout seamlessly connects the living, dining, and kitchen areas, making it ideal for both everyday living and entertaining. The kitchen is a chef's delight, featuring high-end appliances, ample counter space, and stylish cabinetry. Each of the three full bathrooms has been meticulously designed with contemporary fixtures and finishes. Downstairs, the fully finished basement offers additional living space, perfect for a family room, home office, or recreational area. The possibilities are endless, and all that's left to do is move in and start enjoying this beautiful home. Step outside to discover your private oasis. The fully fenced and meticulously manicured backyard provides complete privacy, making it the perfect spot for relaxation and outdoor activities. The large concrete deck is ideal for entertaining guests or enjoying quiet evenings under the stars. Plus, the property is adjacent to a serene green space, offering a peaceful backdrop and enhancing the sense of tranquility. Both the front and backyard also feature a fully operational in-ground sprinkler system. This exceptional home is a rare find; Don't miss your opportunity to make this your forever home.
Location
Province ON
County Brant County
Area 2105 - Paris
Zoning R2A
Direction Daugaard to Long Lane
Rooms
Other Rooms Gazebo, Shed(s)
Basement Full, Finished, Sump Pump
Kitchen 1
Interior
Interior Features Central Vacuum, Auto Garage Door Remote(s)
Heating Fireplace-Gas, Forced Air, Natural Gas
Cooling Central Air
Fireplaces Number 1
Fireplaces Type Living Room, Gas
Fireplace Yes
Window Features Skylight(s)
Appliance Water Heater Owned, Water Softener, Built-in Microwave, Dishwasher, Dryer, Hot Water Tank Owned, Refrigerator, Stove, Washer
Laundry Laundry Room, Lower Level
Exterior
Exterior Feature Landscaped
Garage Attached Garage, Garage Door Opener, Asphalt
Garage Spaces 3.0
Fence Full
Utilities Available Cell Service, Electricity Connected, Garbage/Sanitary Collection, Natural Gas Connected, Recycling Pickup, Street Lights
Waterfront No
Roof Type Asphalt Shing,Fiberglass
Porch Deck
Lot Frontage 72.83
Lot Depth 163.0
Garage Yes
Building
Lot Description Urban, Irregular Lot, Corner Lot, Highway Access, Landscaped, Park, Quiet Area, School Bus Route, Schools, Shopping Nearby
Faces Daugaard to Long Lane
Foundation Poured Concrete
Sewer Sewer (Municipal)
Water Municipal
Architectural Style Bungalow
New Construction No
Schools
Elementary Schools Sacred Heart, Cobblestone
High Schools Paris District, St. John'S
Others
Senior Community false
Tax ID 320530405
Ownership Freehold/None
Read Less Info
Want to know what your home might be worth? Contact us for a FREE valuation!

Our team is ready to help you sell your home for the highest possible price ASAP

"My job is to find and attract mastery-based agents to the office, protect the culture, and make sure everyone is happy! "






