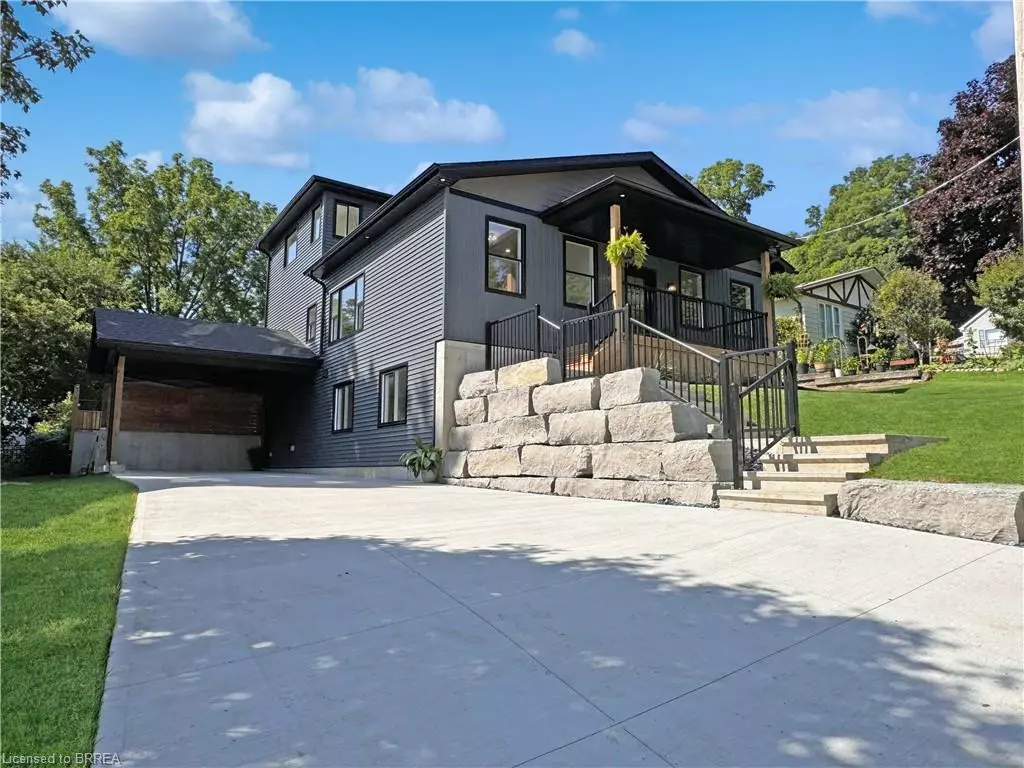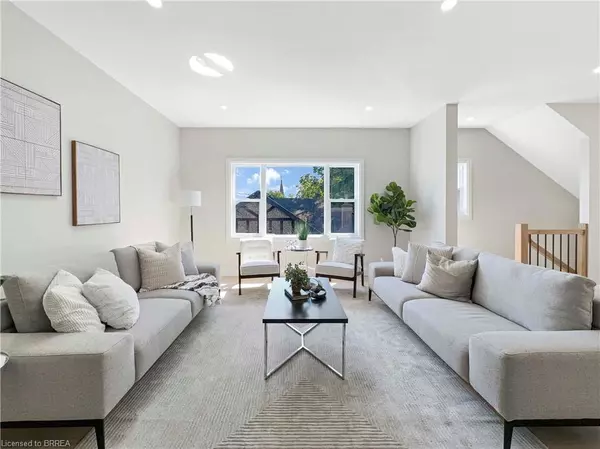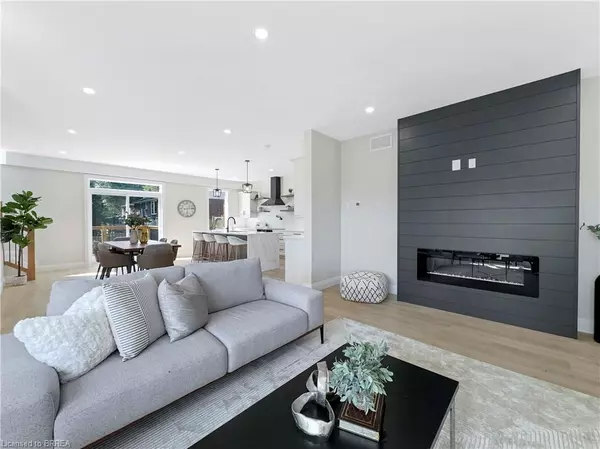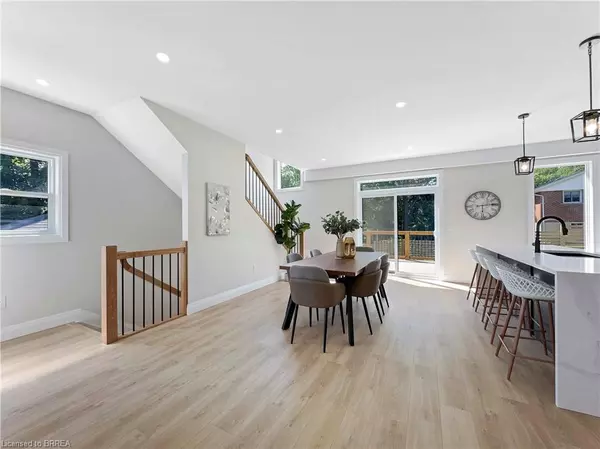$1,015,000
$999,999
1.5%For more information regarding the value of a property, please contact us for a free consultation.
5 Beds
4 Baths
2,193 SqFt
SOLD DATE : 07/25/2024
Key Details
Sold Price $1,015,000
Property Type Single Family Home
Sub Type Single Family Residence
Listing Status Sold
Purchase Type For Sale
Square Footage 2,193 sqft
Price per Sqft $462
MLS Listing ID 40621908
Sold Date 07/25/24
Style 1.5 Storey
Bedrooms 5
Full Baths 3
Half Baths 1
Abv Grd Liv Area 3,593
Originating Board Brantford
Annual Tax Amount $1,954
Property Description
Discover your dream home in the charming town of Paris, Ontario. This stunning two-story residence, just steps from downtown and the scenic Grand River, offers over 3,500 sq. ft. of beautifully renovated living space.
As you approach, you'll notice its grandeur immediately. The new vinyl siding and roof enhance its curb appeal, while the large carport and concrete driveway provide ample parking complete with a 50 amp car charger. The front yard is beautifully landscaped with armor stone and fresh sod leading up to new concrete stairs to your covered front porch. Step through the inviting new front door into an expansive living area with luxury vinyl flooring and a shiplap fireplace. The open layout seamlessly connects the living room, kitchen, and dining area.
The kitchen boasts quartz countertops, a waterfall island, stainless steel appliances with a pot filler, a full quartz slab backsplash and open shelving. Large patio doors leading to the deck make it perfect for BBQ's and entertaining. Enjoy extra pantry space, a stylish two-piece bathroom and main floor laundry for added convenience.
Retreat to the luxurious master bedroom with a feature wall a spacious walk in closet and ensuite with a standalone tub, glass shower and solid wood vanity. Adjacent to the master, there is a versatile room that can be used as a bedroom or office. A red Oak Railing leads upstairs and soaring windows from the main level create a bright and inviting atmosphere. The upper floor includes two large bedrooms with walk-in closets and a four-piece bathroom.
Downstairs, you'll find a very large primary bedroom with a walk-in closet. The recreation room, with large bright windows, is ideal for family gatherings or as an in-law suite with rough-ins for a potential kitchen. A four-piece bathroom, roughed-in laundry room complete the basement.
This home perfectly combines style, comfort, and functionality. Don’t miss the chance to make this exquisite property yours.
Location
Province ON
County Brant County
Area 2105 - Paris
Zoning R2
Direction Dundas St., turn left on Dumfries, right on Main St. House on left.
Rooms
Basement Walk-Out Access, Full, Finished
Kitchen 1
Interior
Interior Features In-law Capability, In-Law Floorplan
Heating Forced Air, Natural Gas
Cooling Central Air
Fireplaces Number 1
Fireplaces Type Electric
Fireplace Yes
Appliance Water Softener, Dishwasher, Range Hood, Refrigerator, Stove
Laundry In-Suite, Laundry Room, Lower Level, Main Level
Exterior
Exterior Feature Landscaped
Garage Concrete
Waterfront No
Waterfront Description River/Stream
Roof Type Asphalt Shing
Porch Deck, Patio, Porch
Lot Frontage 66.01
Lot Depth 99.0
Garage No
Building
Lot Description Urban, City Lot, Highway Access, Library, Park, Place of Worship, Quiet Area, Rec./Community Centre, Schools, Shopping Nearby, Trails
Faces Dundas St., turn left on Dumfries, right on Main St. House on left.
Foundation Poured Concrete
Sewer Sewer (Municipal)
Water Municipal
Architectural Style 1.5 Storey
Structure Type Vinyl Siding
New Construction No
Others
Senior Community false
Tax ID 320530093
Ownership Freehold/None
Read Less Info
Want to know what your home might be worth? Contact us for a FREE valuation!

Our team is ready to help you sell your home for the highest possible price ASAP

"My job is to find and attract mastery-based agents to the office, protect the culture, and make sure everyone is happy! "






