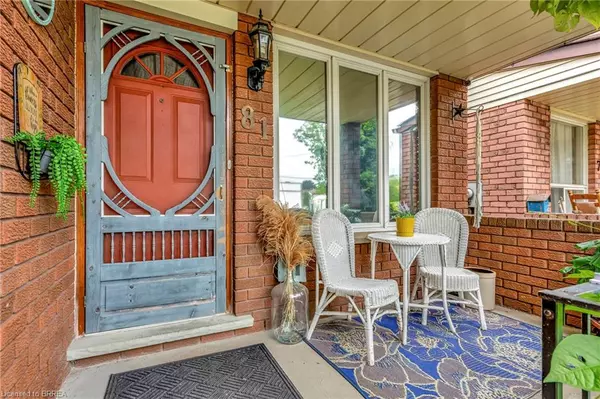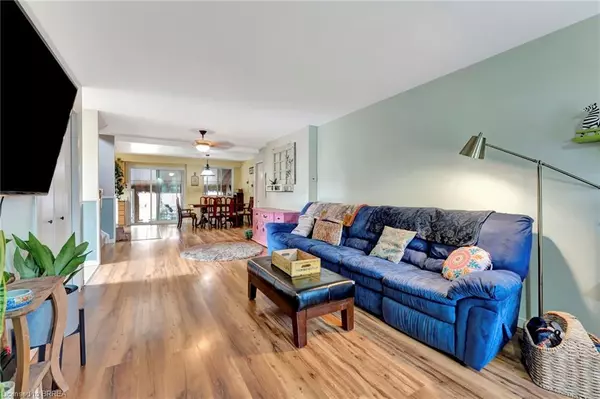$670,000
$689,900
2.9%For more information regarding the value of a property, please contact us for a free consultation.
3 Beds
2 Baths
1,508 SqFt
SOLD DATE : 07/25/2024
Key Details
Sold Price $670,000
Property Type Single Family Home
Sub Type Single Family Residence
Listing Status Sold
Purchase Type For Sale
Square Footage 1,508 sqft
Price per Sqft $444
MLS Listing ID 40618179
Sold Date 07/25/24
Style Two Story
Bedrooms 3
Full Baths 2
Abv Grd Liv Area 1,508
Originating Board Brantford
Year Built 1988
Annual Tax Amount $2,867
Property Sub-Type Single Family Residence
Property Description
Welcome to your dream home in the heart of St. George! This charming 2-storey link home offers an ideal blend of comfort and convenience, perfect for families and individuals alike. Boasting 3 spacious bedrooms and 2 full bathrooms, this property is sure to meet all your needs. Upon arrival, you'll be greeted by a large driveway with ample parking for 4 cars, leading to a single attached garage with inside entry, ensuring ease of access. Step inside to discover an inviting open concept living space on the main floor, where the eat-in kitchen flows seamlessly into the living area, creating the perfect setting for entertaining and everyday living. The main floor also features an enclosed sunroom, providing a space to relax while overlooking the fully fenced backyard which includes a large storage shed and a deck, ideal for summer barbecues and family gatherings. Upstairs, the large primary bedroom promises a peaceful retreat with plenty of natural light and oversized double closets. Two additional bedrooms and a full 4-piece bath complete the upper level, offering comfort and space for everyone. The basement is versatile, featuring a recreational room, den, 3-piece bath, and laundry area. Whether you need a playroom, home office, or guest suite, this lower level has you covered. Located just steps away from the charming downtown, this home offers the best of St. George living. Enjoy a stroll to the local splash pad, library, restaurants, antique shops, the spa, and more! Don't miss this opportunity to make this wonderful property your new home. Experience the perfect blend of comfort, convenience, and charm in the heart of St. George. Schedule your viewing today!
Location
Province ON
County Brant County
Area 2110 - Ne Rural
Zoning R2
Direction Hwy 5 to Main St S
Rooms
Other Rooms Shed(s)
Basement Full, Finished
Kitchen 1
Interior
Interior Features Other
Heating Forced Air, Natural Gas
Cooling Central Air
Fireplaces Number 1
Fireplaces Type Wood Burning
Fireplace Yes
Appliance Dishwasher, Dryer, Refrigerator, Stove, Washer
Laundry In Basement
Exterior
Parking Features Attached Garage, Asphalt, Concrete, Inside Entry
Garage Spaces 1.0
Fence Full
Roof Type Asphalt Shing
Lot Frontage 40.75
Garage Yes
Building
Lot Description Urban, City Lot, Open Spaces, Park, Schools, Shopping Nearby
Faces Hwy 5 to Main St S
Foundation Poured Concrete
Sewer Sewer (Municipal)
Water Municipal
Architectural Style Two Story
Structure Type Aluminum Siding
New Construction No
Others
Senior Community false
Tax ID 320360280
Ownership Freehold/None
Read Less Info
Want to know what your home might be worth? Contact us for a FREE valuation!

Our team is ready to help you sell your home for the highest possible price ASAP
"My job is to find and attract mastery-based agents to the office, protect the culture, and make sure everyone is happy! "






