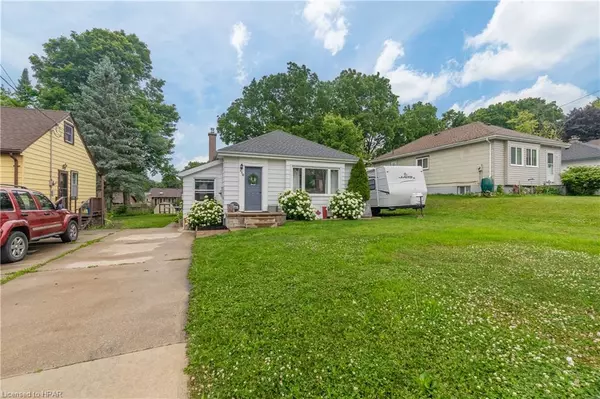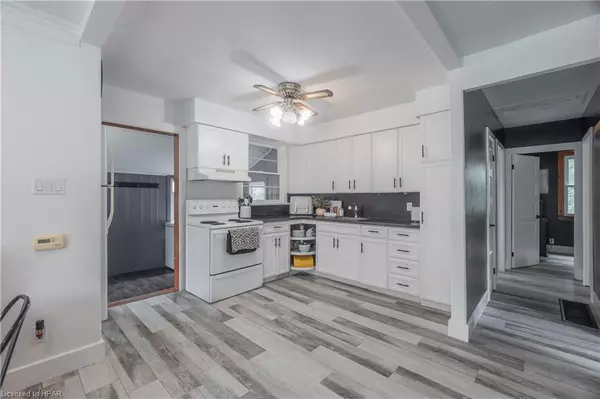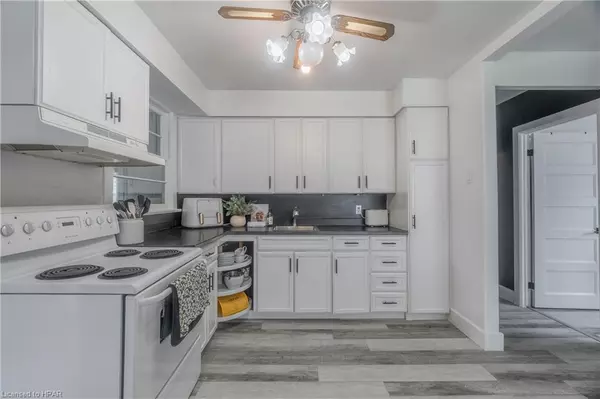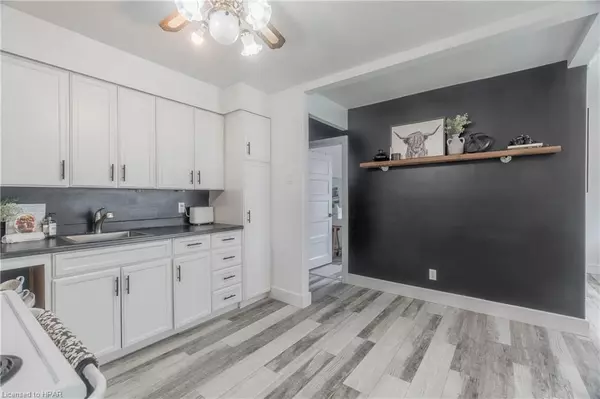$370,000
$379,900
2.6%For more information regarding the value of a property, please contact us for a free consultation.
3 Beds
1 Bath
971 SqFt
SOLD DATE : 07/18/2024
Key Details
Sold Price $370,000
Property Type Single Family Home
Sub Type Single Family Residence
Listing Status Sold
Purchase Type For Sale
Square Footage 971 sqft
Price per Sqft $381
MLS Listing ID 40614439
Sold Date 07/18/24
Style Bungalow
Bedrooms 3
Full Baths 1
Abv Grd Liv Area 971
Originating Board Huron Perth
Year Built 1947
Annual Tax Amount $2,384
Property Description
Nestled in the heart of Wingham, this inviting home offers a perfect blend of comfort and functionality, ideal for small families, retirees, or investors.
Upon entering, you will have ample space to keep your outdoor gear away from the main area of your house in the mudroom. Just inside you are greeted by a warm and spacious kitchen and living area, adorned with a large window that fills the room with natural light throughout the day. Down the hall you will find three bedrooms and a four piece bathroom.
Outside, the property boasts a well-maintained yard, perfect for outdoor activities or simply enjoying the fresh air. A paved driveway offers convenient off-street parking, with additional street parking available for guests.
Located in a tranquil neighbourhood known for its friendly atmosphere and community spirit, this home is within close proximity to the hospital, schools, parks, and essential amenities. Whether you're looking to settle down or invest in a cozy retreat, this charming 3 bedroom, 1 bathroom house offers an exceptional opportunity to call a place your own.
Don't miss out on the chance to make this delightful property your new home sweet home. Schedule a tour today and discover the comfort and convenience this residence has to offer!
Location
Province ON
County Huron
Area North Huron
Zoning R2
Direction Off of London road turn onto victoria street east, turn right onto carling terrace, house on right hand side
Rooms
Other Rooms Shed(s)
Basement Full, Unfinished
Kitchen 1
Interior
Interior Features Ceiling Fan(s)
Heating Forced Air, Natural Gas
Cooling None
Fireplaces Number 1
Fireplaces Type Wood Burning Stove
Fireplace Yes
Appliance Water Heater Owned, Dryer, Refrigerator, Stove, Washer
Laundry In Basement
Exterior
Parking Features Concrete
Utilities Available Fibre Optics, Garbage/Sanitary Collection, Street Lights
Roof Type Asphalt Shing
Lot Frontage 48.0
Lot Depth 132.0
Garage No
Building
Lot Description Urban, City Lot, Near Golf Course, Hospital, Library, Park, Place of Worship, Playground Nearby, Quiet Area, Rec./Community Centre, Schools, Shopping Nearby
Faces Off of London road turn onto victoria street east, turn right onto carling terrace, house on right hand side
Foundation Concrete Perimeter
Sewer Sewer (Municipal)
Water Municipal-Metered
Architectural Style Bungalow
Structure Type Aluminum Siding
New Construction No
Schools
Elementary Schools Maitland River Elementary
High Schools Fe Madill Secondary
Others
Senior Community false
Tax ID 410620075
Ownership Freehold/None
Read Less Info
Want to know what your home might be worth? Contact us for a FREE valuation!

Our team is ready to help you sell your home for the highest possible price ASAP
"My job is to find and attract mastery-based agents to the office, protect the culture, and make sure everyone is happy! "






