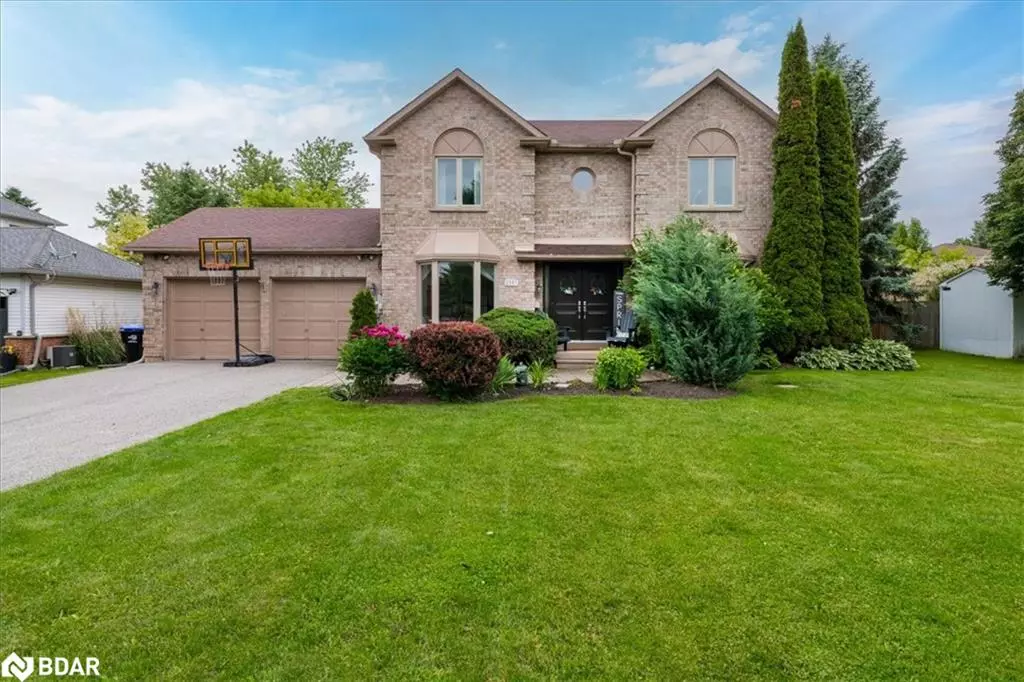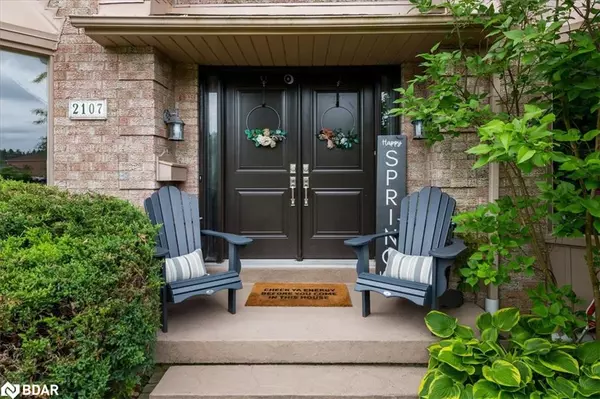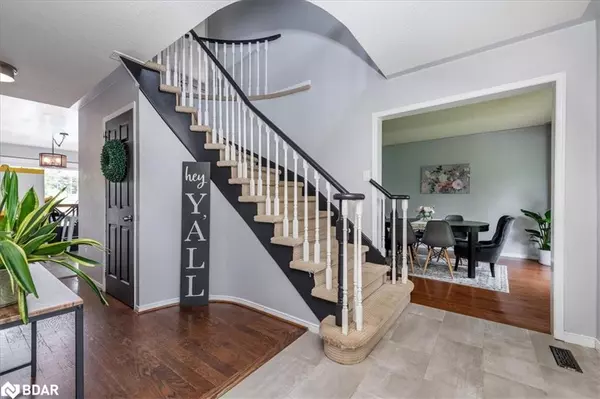$1,135,000
$1,249,000
9.1%For more information regarding the value of a property, please contact us for a free consultation.
4 Beds
4 Baths
2,195 SqFt
SOLD DATE : 07/15/2024
Key Details
Sold Price $1,135,000
Property Type Single Family Home
Sub Type Single Family Residence
Listing Status Sold
Purchase Type For Sale
Square Footage 2,195 sqft
Price per Sqft $517
MLS Listing ID 40610538
Sold Date 07/15/24
Style Two Story
Bedrooms 4
Full Baths 2
Half Baths 2
Abv Grd Liv Area 2,195
Originating Board Barrie
Year Built 1990
Annual Tax Amount $6,468
Property Sub-Type Single Family Residence
Property Description
Step inside your dream home in the quaint, peaceful community of Gilford. Nestled in a friendly, family oriented neighborhood where everyone looks out for each other, this spacious two-storey residence offers the
perfect blend of countryside tranquility and convenient access to town amenities. Just a couple minutes down
the road you will find Gilford Beach and Cook's Bay. Families will appreciate the close proximity to great
schools, ensuring excellent education opportunities for children. The caring and supportive neighbors enhance
the sense of community, making it a wonderful place to raise a family. Step inside and be greeted by a warm
and inviting atmosphere that flows throughout the home. The main floor boasts a generous living area perfect
for family gatherings, while large windows flood the space with natural light. The kitchen, equipped with
modern appliances and quartz countertops, provides ample counter space and storage, making it a delight for
any home chef. The master suite features a private ensuite bathroom, ensuring a peaceful sanctuary for
relaxation. Outside, your private backyard oasis awaits. Dive into the sparkling 16x32 inground pool,
complete with a new liner and heater. The backyard is also wired for a hot tub, offering a perfect spot for
unwinding under the stars. The double car heated and fully insulated garage offers plenty of storage with its
high ceilings. Experience the best of both worlds: serene, outside-of-town living with easy access to nearby
amenities. This charming home in Gilford offers a lifestyle of comfort, convenience, and community.
Location
Province ON
County Simcoe County
Area Innisfil
Zoning RG
Direction HWY 89 & HWY 11 EAST TO FENNELL DR
Rooms
Other Rooms Gazebo, Shed(s)
Basement Full, Partially Finished
Kitchen 1
Interior
Interior Features High Speed Internet, Central Vacuum
Heating Forced Air, Natural Gas
Cooling Central Air
Fireplaces Number 1
Fireplaces Type Wood Burning
Fireplace Yes
Window Features Window Coverings
Appliance Water Heater Owned, Water Softener, Dishwasher, Dryer, Hot Water Tank Owned, Microwave, Refrigerator, Washer
Exterior
Exterior Feature Privacy
Parking Features Attached Garage, Asphalt
Garage Spaces 2.0
Fence Full
Pool In Ground
Utilities Available Fibre Optics, Natural Gas Connected, Other
Waterfront Description Lake/Pond
Roof Type Asphalt Shing
Porch Deck, Patio
Lot Frontage 86.71
Lot Depth 173.46
Garage Yes
Building
Lot Description Urban, Rectangular, Beach, Near Golf Course, Park, Rec./Community Centre, Other
Faces HWY 89 & HWY 11 EAST TO FENNELL DR
Foundation Poured Concrete
Sewer Septic Tank
Water Municipal
Architectural Style Two Story
New Construction No
Schools
Elementary Schools Honourable Earl Rowe Ps
High Schools Bradford Dhs
Others
Senior Community false
Tax ID 580510046
Ownership Freehold/None
Read Less Info
Want to know what your home might be worth? Contact us for a FREE valuation!

Our team is ready to help you sell your home for the highest possible price ASAP
"My job is to find and attract mastery-based agents to the office, protect the culture, and make sure everyone is happy! "






