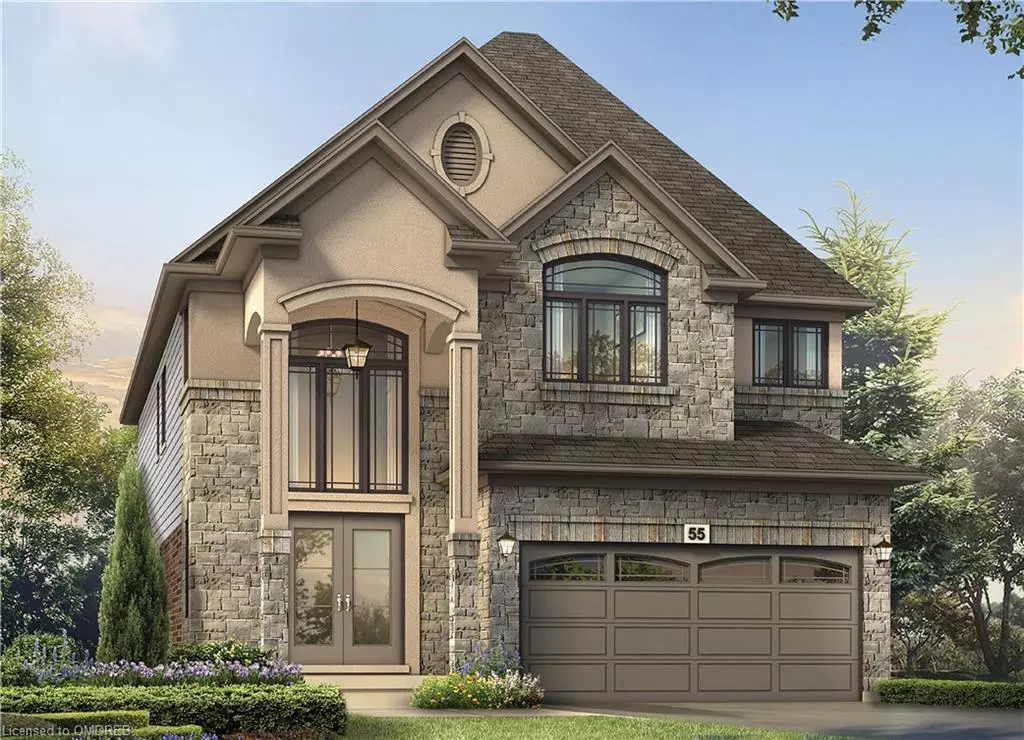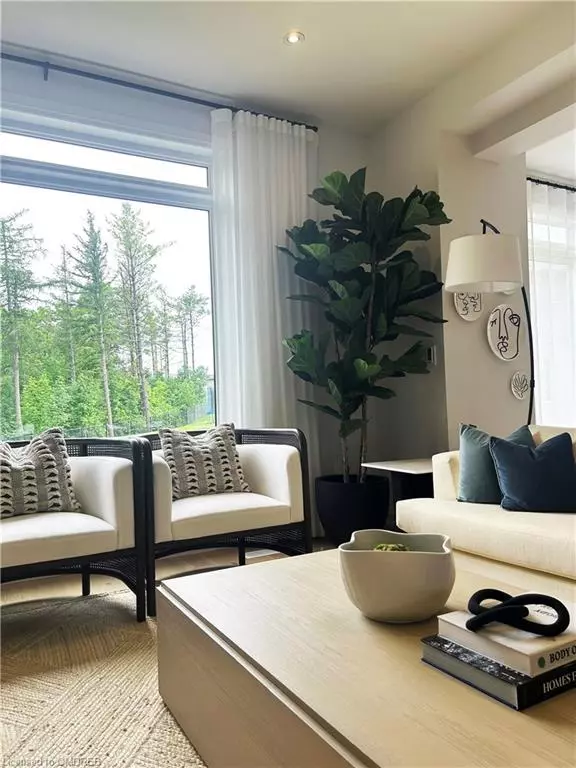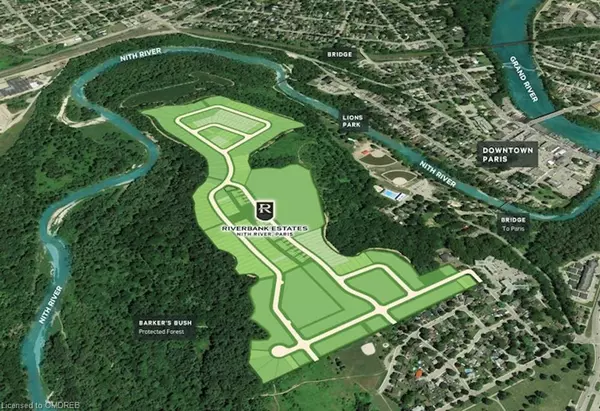$1,119,000
$1,159,900
3.5%For more information regarding the value of a property, please contact us for a free consultation.
4 Beds
4 Baths
2,821 SqFt
SOLD DATE : 07/12/2024
Key Details
Sold Price $1,119,000
Property Type Single Family Home
Sub Type Single Family Residence
Listing Status Sold
Purchase Type For Sale
Square Footage 2,821 sqft
Price per Sqft $396
MLS Listing ID 40614115
Sold Date 07/12/24
Style Two Story
Bedrooms 4
Full Baths 3
Half Baths 1
Abv Grd Liv Area 2,821
Originating Board Oakville
Property Description
Experience luxury living in this brand new Mulberry Tuscan Riverside Collection Losani Home with the opportunity to personalize your finishes.
This stunning home offers a harmonious blend of elegance and modern comfort, featuring exterior architectural shingles and a seamless connection from the house to the garage. Enjoy the convenience of a cold room in the basement and egress basement windows for enhanced safety.
Step inside to discover 9' ceilings on the second floor and taller windows on the main floor, creating a bright and airy ambiance. The main floor boasts 8' doors, and an additional 3' width added to the garage provides extra space for your needs.
The oak stairs with Victorian posts add a touch of classic charm, while exterior and interior pot-lights illuminate the space beautifully. The luxurious ensuite bathroom is a true retreat, featuring a walk-in shower with a glass door, a separate soaker tub, and double sinks in the vanity.
Additional highlights include a 3-piece rough-in in the basement, an air conditioning unit, and engineered hardwood floors in the Great Room and Dining Room. The kitchen is a chef's dream, with extended height upper cabinetry and Caesarstone countertops on both the kitchen and island.
With $95,505 in designer upgrades, this home is surrounded by the natural beauty of the Nith River and walking trails, with convenient access to Lions Park. Don't miss the opportunity to make this exquisite residence your own.
Location
Province ON
County Brant County
Area 2105 - Paris
Zoning R1
Direction From Paris west on King Edward to Dundas. North on Dundas St W.
Rooms
Basement Full, Unfinished
Kitchen 1
Interior
Interior Features Air Exchanger, Rough-in Bath
Heating Forced Air, Natural Gas
Cooling Central Air
Fireplace No
Appliance Range Hood
Exterior
Garage Attached Garage
Garage Spaces 2.0
Waterfront No
Waterfront Description Access to Water,River/Stream
Roof Type Asphalt Shing
Lot Frontage 44.0
Lot Depth 108.0
Garage Yes
Building
Lot Description Urban, Forest Management, Greenbelt, Hospital, Park, Place of Worship, Playground Nearby, Quiet Area, Ravine, Rec./Community Centre, School Bus Route, Schools, Shopping Nearby, Trails, Other
Faces From Paris west on King Edward to Dundas. North on Dundas St W.
Foundation Concrete Perimeter
Sewer Sewer (Municipal)
Water Municipal
Architectural Style Two Story
Structure Type Brick Veneer,Hardboard,Stone,Stucco,Vinyl Siding
New Construction No
Others
Senior Community false
Ownership Freehold/None
Read Less Info
Want to know what your home might be worth? Contact us for a FREE valuation!

Our team is ready to help you sell your home for the highest possible price ASAP

"My job is to find and attract mastery-based agents to the office, protect the culture, and make sure everyone is happy! "






