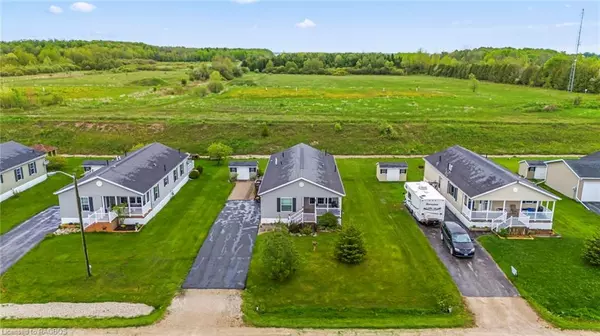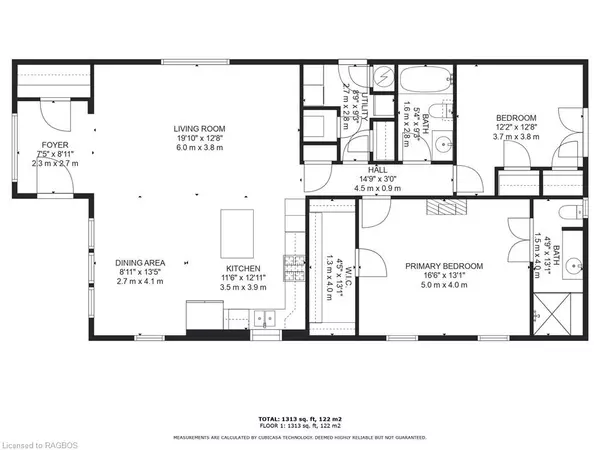$415,000
$429,900
3.5%For more information regarding the value of a property, please contact us for a free consultation.
2 Beds
2 Baths
1,302 SqFt
SOLD DATE : 07/11/2024
Key Details
Sold Price $415,000
Property Type Single Family Home
Sub Type Modular Home
Listing Status Sold
Purchase Type For Sale
Square Footage 1,302 sqft
Price per Sqft $318
MLS Listing ID 40590103
Sold Date 07/11/24
Style Bungalow
Bedrooms 2
Full Baths 2
Abv Grd Liv Area 1,302
Originating Board Grey Bruce Owen Sound
Annual Tax Amount $2,345
Property Sub-Type Modular Home
Property Description
Whether you're the private home body type or love to entertain, this beautiful open concept private oasis on a peaceful street may be the perfect fit. This centrally located rural one owner (pet free/smoke free) home backing on to green space is nestled at the end of Conestoga Estates and is only 10-15 minutes from 6 local towns and a mere 40 minutes to Guelph and KW. Plenty of yard space surrounds a huge partially covered deck with a hot/cool tub that looks out over a quiet back yard and your campfire area. Perfect for a starter home, retiree, or the relocator, it comes impeccably furnished with all appliances, 2 fireplaces, 2 flatscreens, and so much more including a pool table that converts to a dining table for family gatherings. The spacious driveway leads up to a stylish roomy shed that has everything you need for the deck including resin patio furniture, firetable, bar, lighting, and much more. As you enter the front door you are greeted with a large foyer with walk in closet. Enter through the arched doorway into a large open concept Living Room, Dining Room and Kitchen. The kitchen space with island provide ample counter space for entertaining or cooking Christmas dinner. Entertain with the beautiful red felt pool table and lounge in the large recroom. The amount of natural light from the windows in this space must be seen to truly appreciate. Head back into the primary suite which is large enough for 2 bedrooms and enjoy the vast walk in closet and beautiful 3pc ensuite with shower. The 2nd bedroom features large closets and has french doors that walkout to the back yard oasis. Rounding out the home is a 4pc main bath as well as a mudroom with laundry and stand up freezer. The benefit of Conestoga Estates is the natural gas heat which is rarely found in mobile parks and is what makes this such an affordable place to live year round. This is truly a well looked after home and a must see. Quick closing available.
Location
Province ON
County Wellington
Area Wellington North
Zoning Residential
Direction From Highway 9 turn north onto Conc road 9. Enter Conestoga Estates and drive to the last stop sign. Turn right onto Parkview Circle. Property will be on the Right.
Rooms
Other Rooms Shed(s)
Basement Crawl Space, Unfinished
Kitchen 1
Interior
Interior Features Ceiling Fan(s)
Heating Forced Air, Natural Gas
Cooling Window Unit(s)
Fireplace No
Window Features Window Coverings
Appliance Water Heater Owned, Dishwasher, Dryer, Freezer, Hot Water Tank Owned, Microwave, Refrigerator, Stove, Washer
Laundry In-Suite, Laundry Room, Main Level
Exterior
Exterior Feature Landscaped, Privacy, Year Round Living
Parking Features Asphalt
Utilities Available Cell Service, Electricity Connected, High Speed Internet Avail, Natural Gas Connected
Roof Type Asphalt Shing
Porch Deck, Porch
Lot Frontage 70.0
Lot Depth 120.0
Garage No
Building
Lot Description Rural, Ample Parking, Beach, Campground, Landscaped, Major Highway, Open Spaces, Quiet Area, Rec./Community Centre, School Bus Route, Trails
Faces From Highway 9 turn north onto Conc road 9. Enter Conestoga Estates and drive to the last stop sign. Turn right onto Parkview Circle. Property will be on the Right.
Foundation Post & Pad
Sewer Septic Tank
Water Shared Well
Architectural Style Bungalow
Structure Type Vinyl Siding
New Construction No
Others
Senior Community false
Ownership Lsehld/Lsd Lnd
Read Less Info
Want to know what your home might be worth? Contact us for a FREE valuation!

Our team is ready to help you sell your home for the highest possible price ASAP
"My job is to find and attract mastery-based agents to the office, protect the culture, and make sure everyone is happy! "






