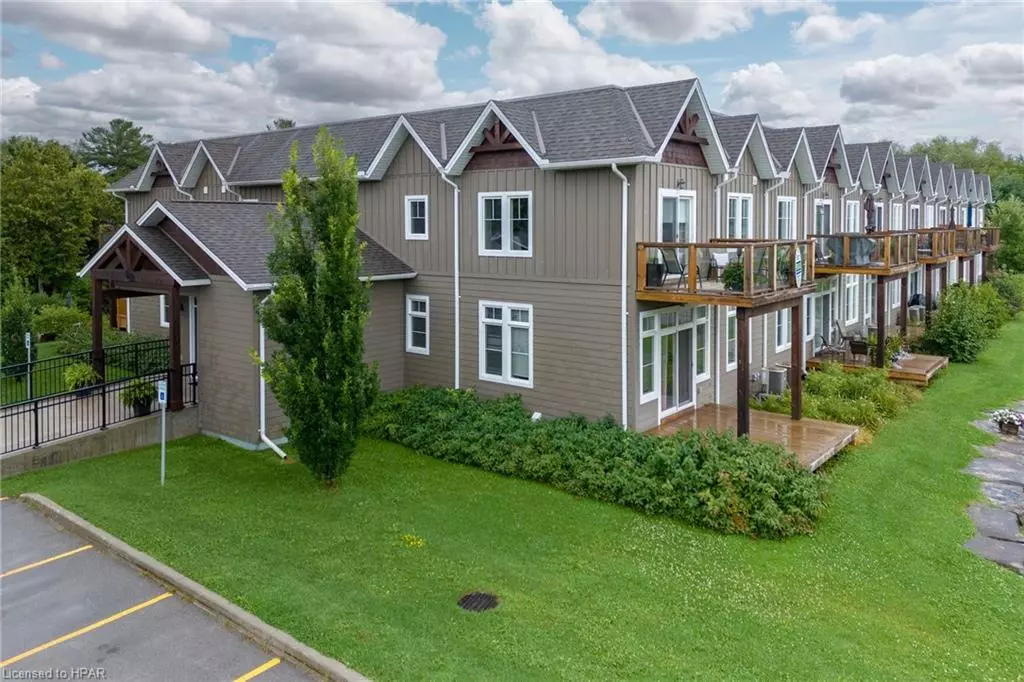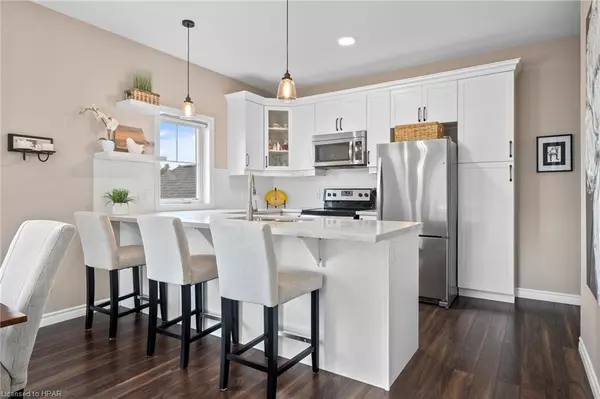$495,000
$499,900
1.0%For more information regarding the value of a property, please contact us for a free consultation.
1 Bed
2 Baths
977 SqFt
SOLD DATE : 07/09/2024
Key Details
Sold Price $495,000
Property Type Condo
Sub Type Condo/Apt Unit
Listing Status Sold
Purchase Type For Sale
Square Footage 977 sqft
Price per Sqft $506
MLS Listing ID 40538531
Sold Date 07/09/24
Style 1 Storey/Apt
Bedrooms 1
Full Baths 1
Half Baths 1
HOA Fees $452/mo
HOA Y/N Yes
Abv Grd Liv Area 977
Originating Board Huron Perth
Year Built 2016
Annual Tax Amount $2,208
Property Description
Visit REALTOR® website for additional information.
Lovely 1 BR + den condo apartment steps to Pigeon Lake. Shows 10+. Maintenance free living. Short walk to beach & riverfront
park. Minutes to shopping & restaurants on Main St. Open concept design. Spacious & bright (977 sq ft) w 9' ceilings,
walkout to balcony, fireplace. Kitchen w quartz counters, tile backsplash, pantry, breakfast bar & SS appl. Primary BR w 5 pc
ensuite, walk-in closet & coffered ceiling. Also den & laundry/utility room. Carport w storage locker. Visitor parking. Must see!
Location
Province ON
County Kawartha Lakes
Area Kawartha Lakes
Zoning O1,R4-S8
Direction Take Mill St east of Hwy 36 and then left on Lakewood Cres.
Rooms
Basement None
Kitchen 1
Interior
Interior Features Ceiling Fan(s), Elevator
Heating Heat Pump
Cooling Central Air
Fireplaces Type Electric
Fireplace Yes
Appliance Disposal
Laundry In-Suite
Exterior
Exterior Feature Balcony, Controlled Entry, Landscaped
Parking Features Exclusive
Roof Type Asphalt Shing,Metal
Porch Open
Garage No
Building
Lot Description Urban, Ample Parking, Beach, City Lot, Near Golf Course, Landscaped, Marina, Park, Rec./Community Centre
Faces Take Mill St east of Hwy 36 and then left on Lakewood Cres.
Foundation Poured Concrete
Sewer Sewer (Municipal)
Water Municipal
Architectural Style 1 Storey/Apt
Structure Type Vinyl Siding
New Construction No
Others
HOA Fee Include Insurance,Building Maintenance,Common Elements,Maintenance Grounds,Parking,Property Management Fees,Roof,Snow Removal,Water
Senior Community false
Tax ID 638290012
Ownership Condominium
Read Less Info
Want to know what your home might be worth? Contact us for a FREE valuation!

Our team is ready to help you sell your home for the highest possible price ASAP
"My job is to find and attract mastery-based agents to the office, protect the culture, and make sure everyone is happy! "






