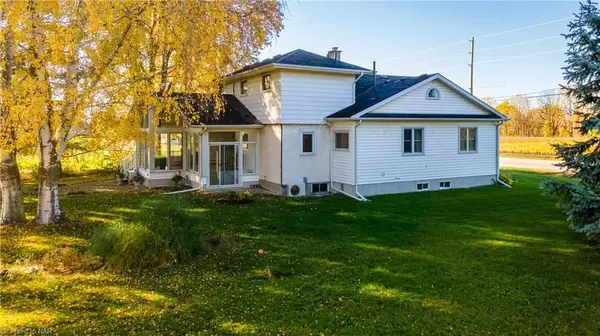$930,000
$975,000
4.6%For more information regarding the value of a property, please contact us for a free consultation.
4 Beds
1 Bath
2,079 SqFt
SOLD DATE : 04/18/2024
Key Details
Sold Price $930,000
Property Type Single Family Home
Sub Type Detached
Listing Status Sold
Purchase Type For Sale
Square Footage 2,079 sqft
Price per Sqft $447
Subdivision 454 - Rural Fourth
MLS Listing ID X8822900
Sold Date 04/18/24
Style 2-Storey
Bedrooms 4
Annual Tax Amount $6,673
Tax Year 2023
Lot Size 0.500 Acres
Property Sub-Type Detached
Property Description
Escape to the perfect blend of country serenity and city convenience and experience the best of both worlds. Welcome to 1602 Third Street Louth, a beautiful rural property meticulously maintained by the same owner for the past 48 years. Situated in an ideal location with close proximity to the Fourth Avenue business district with its variety of amenities, shops, restaurants, banks, the hospital, Highway 406 and quick, easy access to the QEW. Nestled on 1.8 acres of scenic land, surrounded by thriving orchards, majestic mature trees, well tended perennial & vegetable gardens with deep sandy soil, loads of green space offering plenty of room to roam, sits this lovingly cared for 2 storey, 4 bedroom home with over 2000 sqft of finished living space. It boasts an oversized detached garage, an inviting enclosed front porch, a quaint back patio, and a covered side porch, all adding to the property's charm. Wonderful main floor layout with spacious principal rooms providing ample space for family gatherings and entertaining. The updated eat-in kitchen features a stylish backsplash, plenty of cabinets & counterspace, SS appliances, a generous dining area that opens to a gorgeous sunroom with gas fireplace, vaulted ceiling, sliding patio doors and stunning views of the scenic backyard where you can watch the seasons change. Bright, inviting living room, a well-appointed home office, good sized primary bedroom with large closet, handy laundry room and 4 piece bath complete the main level. The upper floor provides 3 bedrooms with ample closet space, a den and a cozy media room with the potential for customization to suit your unique needs. The unfinished basement offers an abundance of storage options. Private, double asphalt drive accommodates parking for 6 cars. Don't miss your chance to own this enchanting country property, where space, convenience, and a picturesque setting come together to create the ideal country living experience.
Location
Province ON
County Niagara
Community 454 - Rural Fourth
Area Niagara
Zoning A1
Rooms
Basement Unfinished, Full
Kitchen 1
Interior
Interior Features Sump Pump
Cooling Wall Unit(s)
Fireplaces Number 1
Laundry Laundry Room, Sink
Exterior
Exterior Feature Porch
Parking Features Private Double, Other
Garage Spaces 1.0
Pool None
View Orchard, Trees/Woods
Roof Type Asphalt Shingle
Lot Frontage 175.0
Lot Depth 450.0
Exposure East
Total Parking Spaces 7
Building
Foundation Concrete Block, Poured Concrete
New Construction false
Others
Senior Community Yes
Read Less Info
Want to know what your home might be worth? Contact us for a FREE valuation!

Our team is ready to help you sell your home for the highest possible price ASAP
"My job is to find and attract mastery-based agents to the office, protect the culture, and make sure everyone is happy! "






