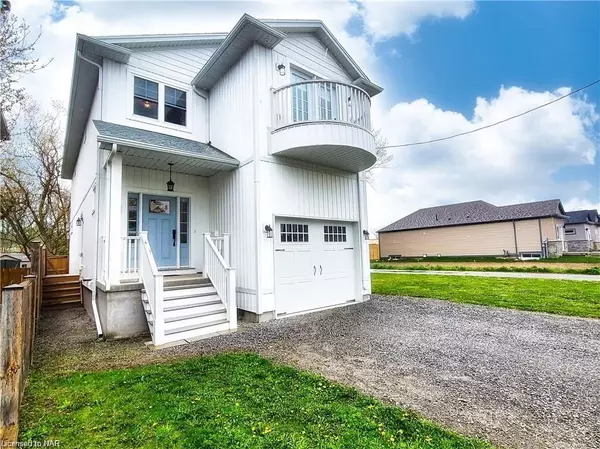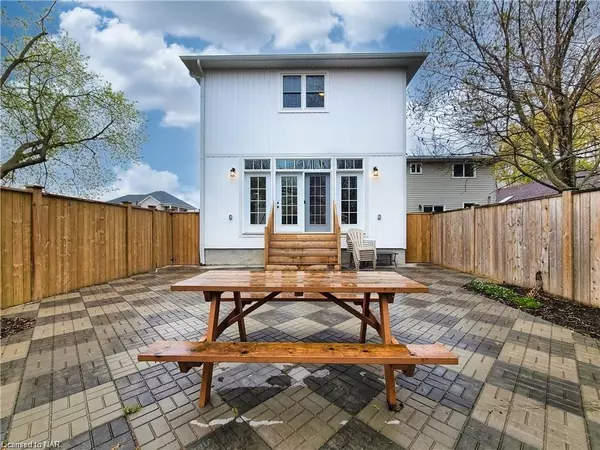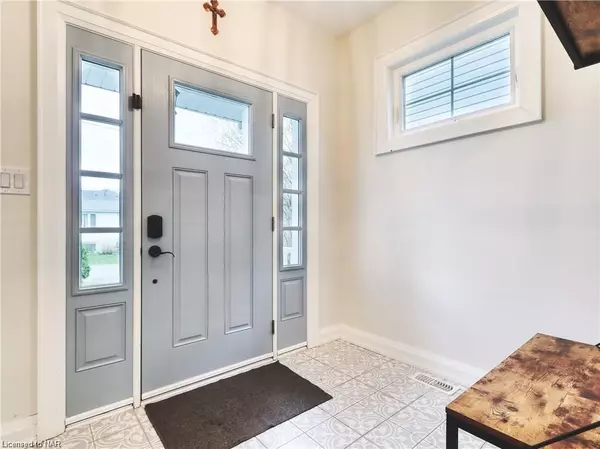$800,000
$869,900
8.0%For more information regarding the value of a property, please contact us for a free consultation.
4 Beds
4 Baths
2,934 SqFt
SOLD DATE : 02/09/2024
Key Details
Sold Price $800,000
Property Type Single Family Home
Sub Type Detached
Listing Status Sold
Purchase Type For Sale
Square Footage 2,934 sqft
Price per Sqft $272
Subdivision 436 - Port Weller
MLS Listing ID X8822610
Sold Date 02/09/24
Style 2-Storey
Bedrooms 4
Annual Tax Amount $5,200
Tax Year 2022
Property Sub-Type Detached
Property Description
Call this beautiful property, designed and built with attention to detail in 2018, your new Home! Custom main level Romanelli Woodworks kitchen with Quartz countertops. Open concept kitchen/living/dining room space with ample natural light. Enjoy your morning coffee with a glimpse of Lake Ontario from your 2nd floor master bedroom balcony walk-out. Fully finished basement (2021) with separate entrance, 2nd Kitchen, 2nd laundry, 3 piece bath, bedroom, and a living/dining space making this lower level perfect for an in-law suite or tenant. Cozy fully fenced backyard with no direct rear neighbors...perfect spot for lighting up that BBQ. Enjoy walks along waterfront trail or a trip to Happy Rolph's to feed the animals. This private and desirable neighborhood is nestled in the St. Catharines community of Port Weller, moments from Jones Beach and Sunset Beach, only a short drive to the town of Niagara-on-the-Lake and Outlet Shopping. Enjoy Niagara Regions award winning wineries, golf courses, parks and trails! Must See!
Location
Province ON
County Niagara
Community 436 - Port Weller
Area Niagara
Zoning R2
Rooms
Basement Separate Entrance, Finished
Kitchen 2
Separate Den/Office 1
Interior
Interior Features Sump Pump, Air Exchanger
Cooling Central Air
Laundry Multiple Locations
Exterior
Parking Features Private Double
Garage Spaces 1.0
Pool None
View Lake
Roof Type Asphalt Shingle
Lot Frontage 30.0
Lot Depth 107.0
Exposure East
Total Parking Spaces 3
Building
Foundation Concrete
New Construction false
Others
Senior Community Yes
Read Less Info
Want to know what your home might be worth? Contact us for a FREE valuation!

Our team is ready to help you sell your home for the highest possible price ASAP
"My job is to find and attract mastery-based agents to the office, protect the culture, and make sure everyone is happy! "






