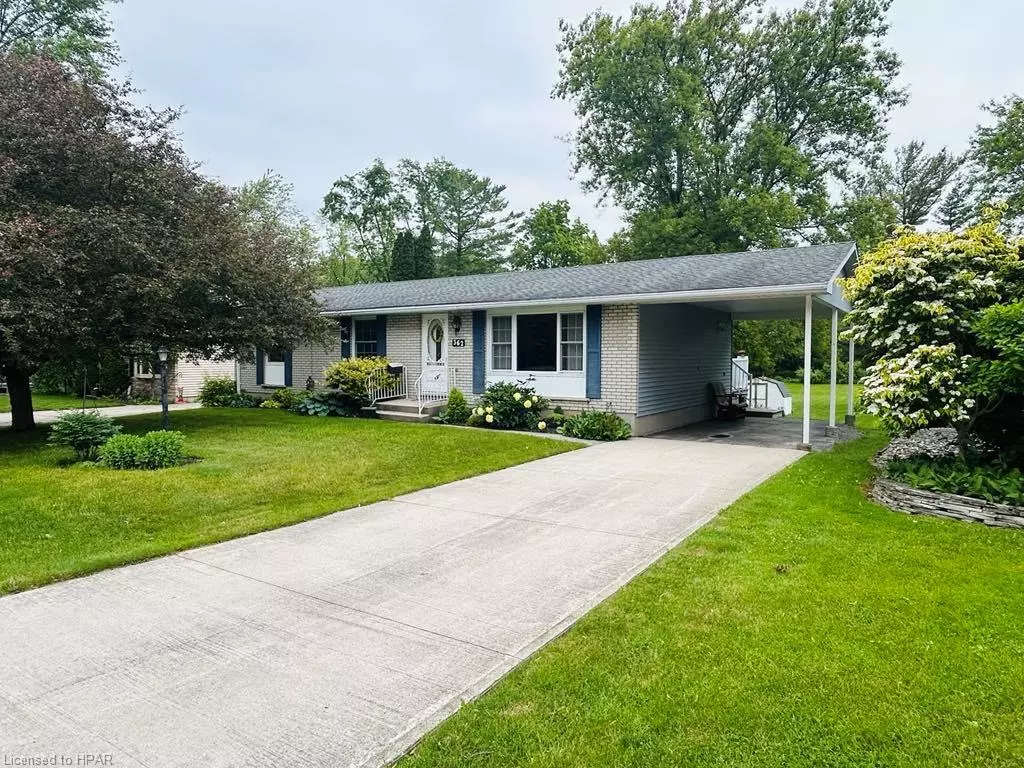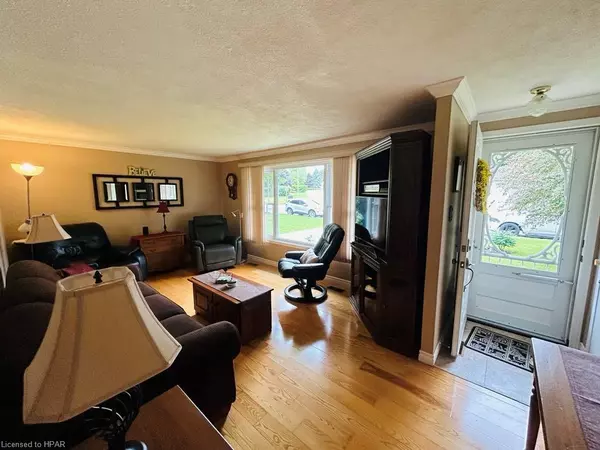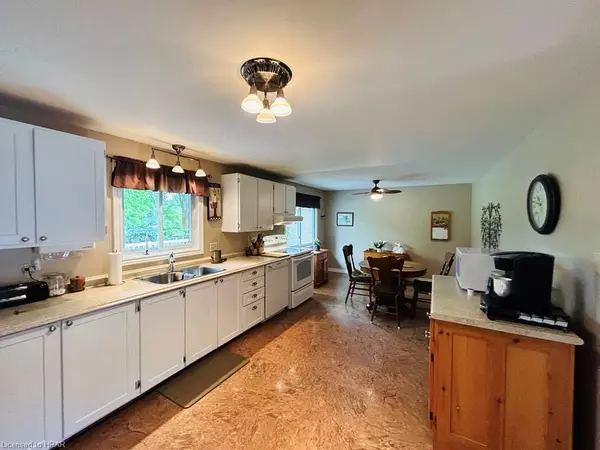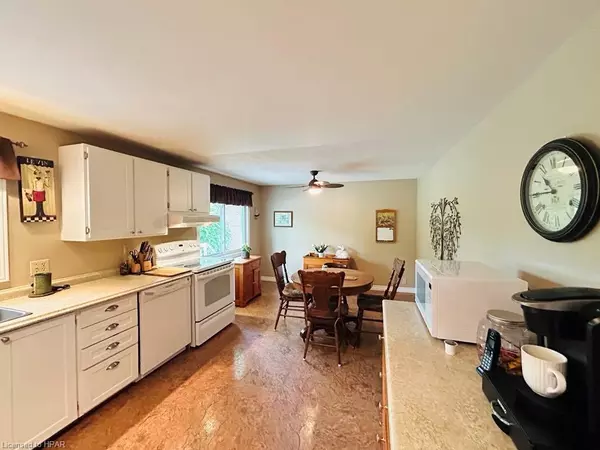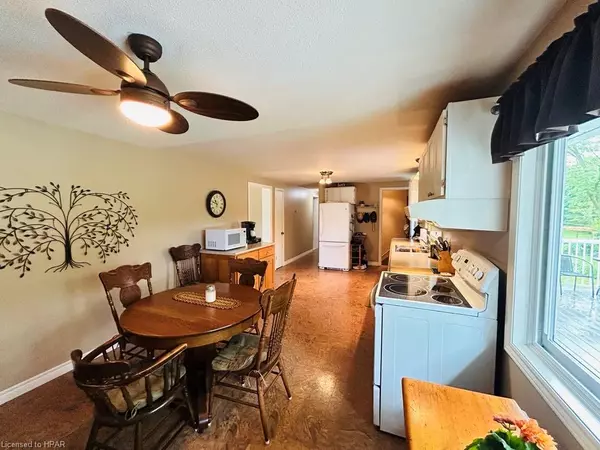$480,000
$499,900
4.0%For more information regarding the value of a property, please contact us for a free consultation.
3 Beds
2 Baths
1,100 SqFt
SOLD DATE : 07/03/2024
Key Details
Sold Price $480,000
Property Type Single Family Home
Sub Type Single Family Residence
Listing Status Sold
Purchase Type For Sale
Square Footage 1,100 sqft
Price per Sqft $436
MLS Listing ID 40603494
Sold Date 07/03/24
Style Bungalow
Bedrooms 3
Full Baths 1
Half Baths 1
Abv Grd Liv Area 1,100
Originating Board Huron Perth
Annual Tax Amount $3,698
Lot Size 8,712 Sqft
Acres 0.2
Property Description
Welcome to this charming three-bedroom, two-bath bungalow situated on a quiet dead-end street. This home offers a variety of features that are sure to impress. Upon entering, you'll notice the spacious and inviting living area, perfect for relaxing or entertaining guests. The updated windows and door allow for ample natural light, creating a warm and inviting atmosphere throughout the house. The kitchen boasts modern appliances and ample counter space, making meal preparation a breeze. Adjacent to the kitchen, you'll find a dining area that can comfortably accommodate family meals or dinner parties with friends.
The three bedrooms provide plenty of space for a growing family or guests. One of the highlights of this property is the full basement, which offers a rec room and games room. The large utility room has the potential to be converted into two additional bedrooms, providing even more living space. The backyard is a true gem, as it backs onto Wingham's beautiful walking trails. Imagine the convenience of having direct access to nature and enjoying leisurely walks or bike rides right from your own backyard.
With its move-in ready condition, this bungalow offers a hassle-free transition for its new owners. Whether you're looking for a family home or a peaceful retreat, this property has it all. Don't miss out on the opportunity to make this house your home. Contact your REALTOR® today to schedule a viewing and experience the charm and comfort this bungalow has to offer.
Location
Province ON
County Huron
Area North Huron
Zoning R1
Direction Josephine Street to Patrick Street East. Follow Patrick Street to Summit Drive. Turn left onto Summit Drive. Follow Summit Drive around the bend. Property is on the left with REALTOR® sign.
Rooms
Other Rooms Shed(s)
Basement Walk-Up Access, Full, Finished
Kitchen 1
Interior
Interior Features High Speed Internet
Heating Forced Air, Natural Gas
Cooling Central Air
Fireplace No
Laundry In Basement
Exterior
Exterior Feature Backs on Greenbelt, Landscaped, Lighting, Year Round Living
Parking Features Concrete
Utilities Available Cable Connected, Cable Available, Cell Service, Electricity Connected, Fibre Optics, Garbage/Sanitary Collection, Natural Gas Connected, Recycling Pickup, Street Lights, Phone Connected
View Y/N true
View Forest, Park/Greenbelt
Roof Type Asphalt Shing
Street Surface Paved
Porch Deck
Lot Frontage 66.0
Lot Depth 132.0
Garage No
Building
Lot Description Urban, Rectangular, Airport, Ample Parking, Hospital, Library, Park, Place of Worship, Playground Nearby, Rec./Community Centre, Schools, Trails
Faces Josephine Street to Patrick Street East. Follow Patrick Street to Summit Drive. Turn left onto Summit Drive. Follow Summit Drive around the bend. Property is on the left with REALTOR® sign.
Foundation Concrete Perimeter
Sewer Sewer (Municipal)
Water Municipal
Architectural Style Bungalow
Structure Type Concrete,Vinyl Siding,Wood Siding
New Construction No
Others
Senior Community false
Tax ID 410470153
Ownership Freehold/None
Read Less Info
Want to know what your home might be worth? Contact us for a FREE valuation!

Our team is ready to help you sell your home for the highest possible price ASAP
"My job is to find and attract mastery-based agents to the office, protect the culture, and make sure everyone is happy! "

