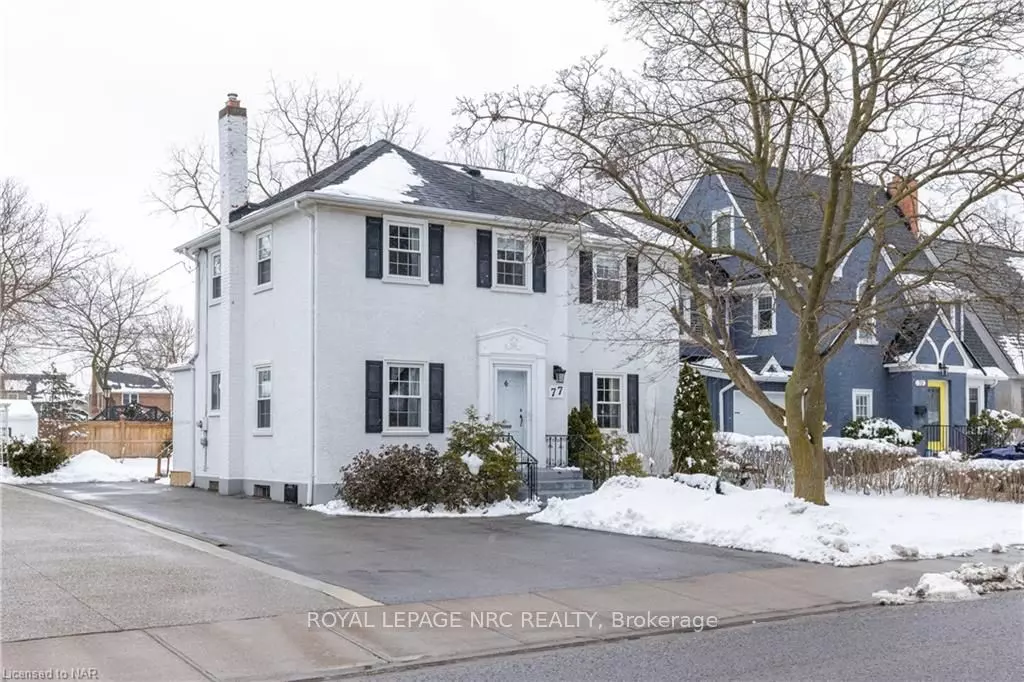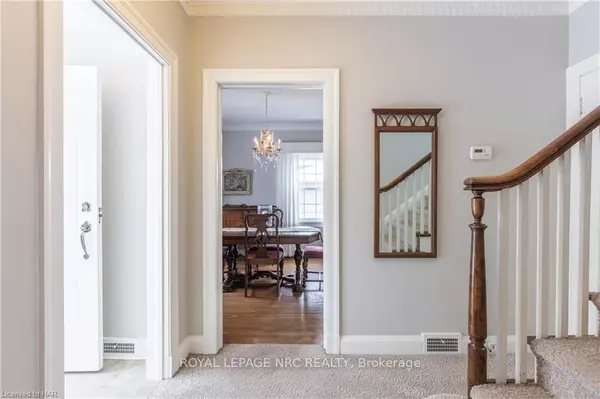$695,000
$749,900
7.3%For more information regarding the value of a property, please contact us for a free consultation.
4 Beds
2 Baths
1,835 SqFt
SOLD DATE : 04/27/2023
Key Details
Sold Price $695,000
Property Type Single Family Home
Sub Type Detached
Listing Status Sold
Purchase Type For Sale
Square Footage 1,835 sqft
Price per Sqft $378
MLS Listing ID X8705197
Sold Date 04/27/23
Style 2-Storey
Bedrooms 4
Annual Tax Amount $4,571
Tax Year 2022
Property Sub-Type Detached
Property Description
Welcome to 77 Glenridge Ave – this beautiful character home is located in one of St. Catharines most prestigious neighbourhoods surrounded by beautiful architecture and filled with vivid history; just a quick walk to Burgoyne Woods and downtown where you'll find local shops, cafés, patios, and The Performing Arts Centre. This home welcomes you with its stately appearance on the outside but it's warmth on the inside. You will enjoy gatherings in its formal living room with hardwood floors, decorative crown moulding and beautiful fireplace, family dinners in the nice size dining room also with hardwood floor, cooking and eating in the bright updated kitchen and let the sunshine into the recently renovated family room. There is a 2 piece bath on the main floor and a convenient back hall that leads you to a lovely deck overlooking a pool size yard with beautiful gardens. Upstairs are 3 nicely appointed bedrooms all with hardwood floors, a large master with convenient his and hers closets, a 4 piece bath and 2 linen closets. This charming home is only minutes to the 406, Brock University, the Pen Centre, and just 1 hour from Toronto. Don't miss out on living in this great little community. Windows replace 2022
Location
Province ON
County Niagara
Area Niagara
Zoning R2
Rooms
Basement Full
Kitchen 1
Separate Den/Office 1
Interior
Interior Features Water Heater
Cooling Central Air
Laundry In Basement
Exterior
Exterior Feature Lighting
Parking Features Other
Pool None
Community Features Public Transit
View Garden
Roof Type Asphalt Shingle
Lot Frontage 50.0
Lot Depth 134.2
Building
Foundation Poured Concrete
New Construction false
Others
Senior Community No
Read Less Info
Want to know what your home might be worth? Contact us for a FREE valuation!

Our team is ready to help you sell your home for the highest possible price ASAP
"My job is to find and attract mastery-based agents to the office, protect the culture, and make sure everyone is happy! "






