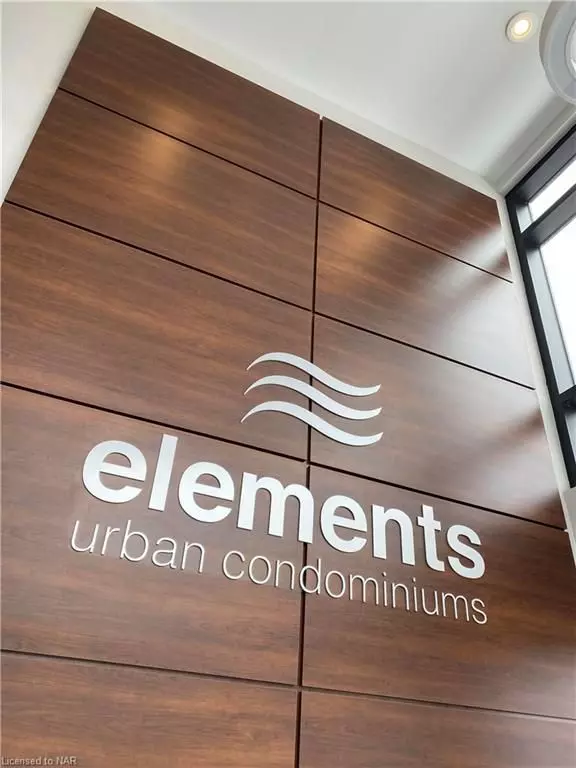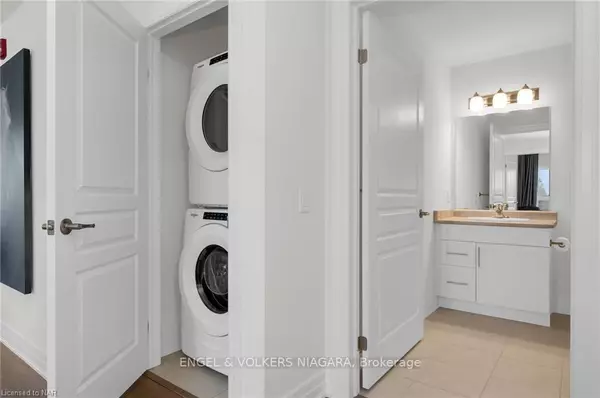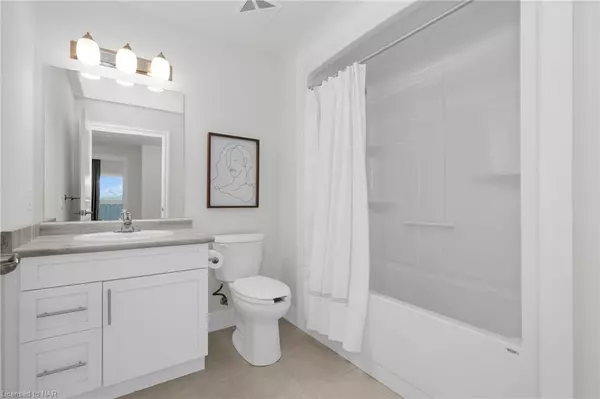$542,000
$569,000
4.7%For more information regarding the value of a property, please contact us for a free consultation.
2 Beds
2 Baths
963 SqFt
SOLD DATE : 04/26/2023
Key Details
Sold Price $542,000
Property Type Condo
Sub Type Condo Apartment
Listing Status Sold
Purchase Type For Sale
Square Footage 963 sqft
Price per Sqft $562
MLS Listing ID X8500414
Sold Date 04/26/23
Style Other
Bedrooms 2
HOA Fees $420
Annual Tax Amount $4,362
Tax Year 2022
Property Sub-Type Condo Apartment
Property Description
Affordable and Adorable PENTHOUSE suite in trendy Lakeport, north end St. Catharines! Former model suite situated on a prime north-east CORNER with wrap-around balcony and walls of windows. This is NOT your traditional "bowling alley" layout but rather a square and balanced open floorplan with loads of light! This 2 bedroom, 2 full bathroom model has a split floor plan design creating privacy and spaciousness. This is a rare offering in any condo building w/NO UPSTAIRS neighbour and only sharing one common wall. Imagine a condo with a window at the kitchen sink making it feel more like a house than a condo. This unit will take your breath away with its light oak plank floors, neutral colour pallette, light kitchen cabinets w/quartz countertops, subway tile backsplash and centre island for additional storage and food service for the dining area. Stainless steel appliances, in-suite laundry, walk-in closet and one underground parking spot w/storage locker complete this offering. Walkable to groceries, pharmacy, dining, shopping and Port Dalhousie. 1 underground parking spot (owned) w/storage lock-up.
Location
Province ON
County Niagara
Area Niagara
Zoning R4
Rooms
Kitchen 1
Interior
Cooling Central Air
Laundry Laundry Closet
Exterior
Garage Spaces 1.0
Pool None
Community Features Public Transit
Amenities Available Visitor Parking
Roof Type Flat
Exposure West
Building
Locker Owned
New Construction true
Others
Senior Community Yes
Pets Allowed Restricted
Read Less Info
Want to know what your home might be worth? Contact us for a FREE valuation!

Our team is ready to help you sell your home for the highest possible price ASAP
"My job is to find and attract mastery-based agents to the office, protect the culture, and make sure everyone is happy! "






