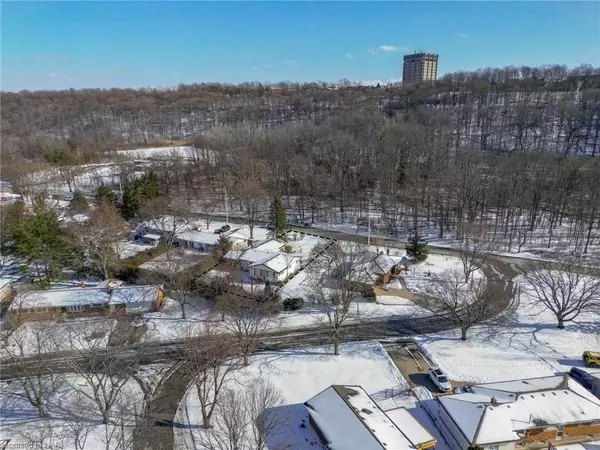$775,000
$775,000
For more information regarding the value of a property, please contact us for a free consultation.
3 Beds
2 Baths
1,480 SqFt
SOLD DATE : 04/28/2023
Key Details
Sold Price $775,000
Property Type Single Family Home
Sub Type Detached
Listing Status Sold
Purchase Type For Sale
Square Footage 1,480 sqft
Price per Sqft $523
MLS Listing ID X8500446
Sold Date 04/28/23
Style Bungalow
Bedrooms 3
Annual Tax Amount $5,469
Tax Year 2022
Property Sub-Type Detached
Property Description
This SPACIOUS BUNGALOW in a premium neighborhood is nestled at the base of the Niagara Escarpment, a picturesque wooded area directly across the street! You'll love the generous 2+1 Bedrooms, 2 Baths & nearly 1500 square feet of main floor living space, all situated on an over-sized 70 x 130 foot lot. The updated Kitchen adjacent to the Family Room (with gas fireplace) is perfect for larger gatherings or intimate dinner parties and boasts plenty of cabinets & counters. You'll also appreciate having inside entry to the large one car garage with lots of storage capacity. Down the hall, enjoy the luxury feel of the expansive primary bedroom suite with abundant closet space, an ideal work/office area and a custom-built, indoor hot tub. Warm summer days can be spent splashing in the on-ground swimming pool or relaxing in the nearby Florida room. The Glenridge area has plenty to offer from Bruce Trail hiking, cycling, kayaking, a regional shopping mall, unique restaurants, excellent schools & world-class education facilities like Brock University; all are conveniently located nearby. The previous owners loved this home and you will too!
Location
Province ON
County Niagara
Area Niagara
Zoning R1
Rooms
Basement Full
Kitchen 1
Separate Den/Office 1
Interior
Cooling Central Air
Fireplaces Number 1
Exterior
Parking Features Other
Garage Spaces 1.0
Pool Above Ground
Community Features Greenbelt/Conservation
Roof Type Asphalt Shingle
Lot Frontage 70.0
Lot Depth 130.0
Total Parking Spaces 5
Building
Foundation Poured Concrete
New Construction false
Others
Senior Community Yes
Security Features Alarm System
Read Less Info
Want to know what your home might be worth? Contact us for a FREE valuation!

Our team is ready to help you sell your home for the highest possible price ASAP
"My job is to find and attract mastery-based agents to the office, protect the culture, and make sure everyone is happy! "






