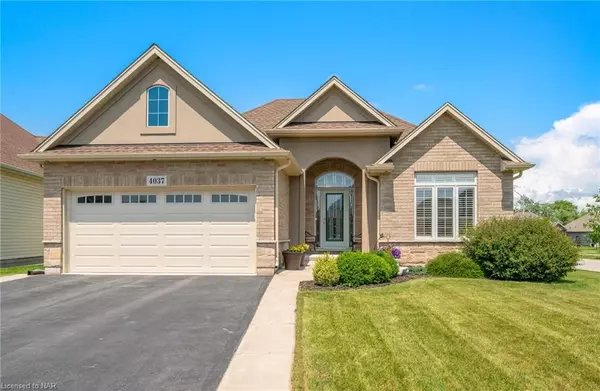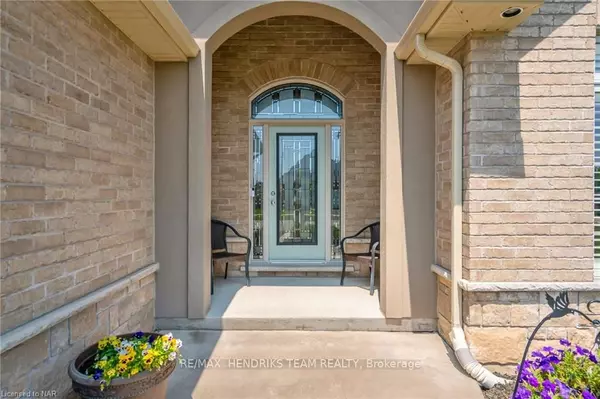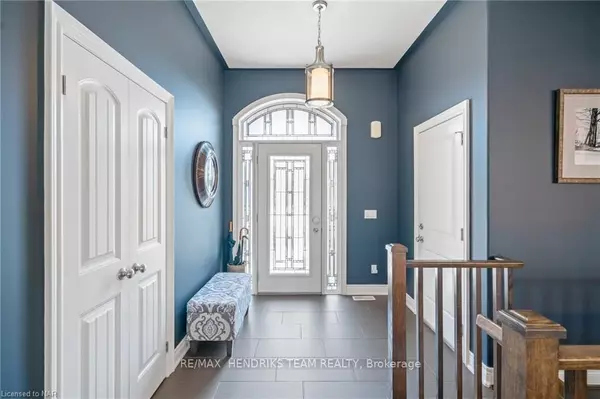$810,000
$828,000
2.2%For more information regarding the value of a property, please contact us for a free consultation.
2 Beds
3 Baths
1,850 SqFt
SOLD DATE : 10/02/2023
Key Details
Sold Price $810,000
Property Type Single Family Home
Sub Type Detached
Listing Status Sold
Purchase Type For Sale
Square Footage 1,850 sqft
Price per Sqft $437
Subdivision 328 - Stevensville
MLS Listing ID X8497170
Sold Date 10/02/23
Style Bungalow
Bedrooms 2
Annual Tax Amount $5,294
Tax Year 2023
Property Sub-Type Detached
Property Description
Pristine open concept 1,350 square foot bungalow with double attached garage built in 2016. Set on a quiet street in the village of Stevensville in the north end of Fort Erie. Step thru the custom wrought iron glass entryway into a tiled foyer with direct access into the garage. Open and spacious and professionally painted throughout in 2021 (all walls and most ceilings). Gorgeous oak engineered hardwood flooring in the living room that features a raised 10 foot ceiling and mantled gas fireplace. The hardwood continues to the dining room with modern tile in the fabulous white and bright kitchen that features loads of cabinetry and a corner pantry. Centre island with breakfast bar that houses a wide and deep stainless steel sink and built-in 2023 Miele dishwasher. Quartz counters and backsplash plus under-cabinet lighting. Hi-end fridge, gas range and oven and built-in microwave all by Fisher & Paykel. Two banks of windows overlook the backyard with a garden door leading out to a covered patio with ceiling fan, pot lights and gas bbq line plus another yard patio below. The lovely open feel corner lot is enhanced by professional landscaping around the home. Large primary bedroom with walk-in closet and a 3 piece ensuite with easy step-in shower. The 2nd bedroom is currently used as a den and is adjacent to the main 3 piece bath with shower. The extra deep hall closet could accommodate a laundry if desired. An open-railed staircase leads you down to the lower level that features a very nice family room with a 2nd corner gas fireplace and a 4 piece bath with combined tub & shower. Loads of storage room down here too and also space for a 3rd bedroom if needed. New upgraded gas furnace and central air conditioner in 2021. Washer and dryer included. Hi speed internet with fibre to the house. Nest thermostat and Blink doorbell camera. California shutters. Upgraded LED light fixtures. Fantastic value - just turn the key and move right into this beautiful immaculate home!
Location
Province ON
County Niagara
Community 328 - Stevensville
Area Niagara
Zoning R
Rooms
Basement Unfinished, Full
Kitchen 1
Interior
Interior Features Air Exchanger
Cooling Central Air
Fireplaces Number 2
Fireplaces Type Living Room, Family Room
Exterior
Parking Features Private Double, Other
Garage Spaces 2.0
Pool None
Roof Type Asphalt Shingle
Lot Frontage 52.0
Building
Lot Description Irregular Lot
Foundation Poured Concrete
New Construction false
Others
Senior Community Yes
Read Less Info
Want to know what your home might be worth? Contact us for a FREE valuation!

Our team is ready to help you sell your home for the highest possible price ASAP
"My job is to find and attract mastery-based agents to the office, protect the culture, and make sure everyone is happy! "






