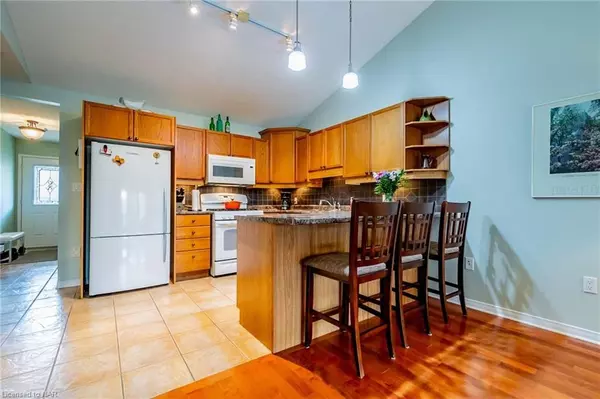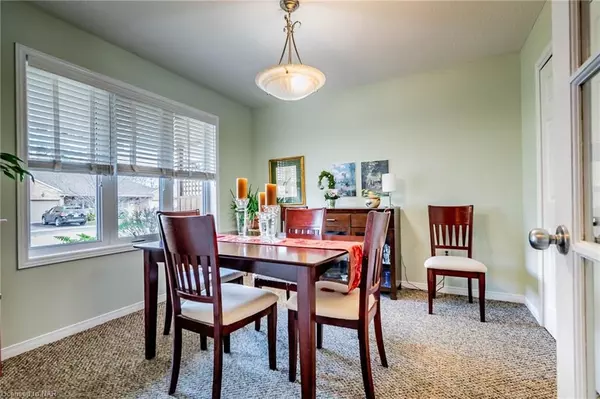$602,500
$619,900
2.8%For more information regarding the value of a property, please contact us for a free consultation.
3 Beds
2 Baths
950 SqFt
SOLD DATE : 05/13/2024
Key Details
Sold Price $602,500
Property Type Condo
Sub Type Att/Row/Townhouse
Listing Status Sold
Purchase Type For Sale
Square Footage 950 sqft
Price per Sqft $634
Subdivision 456 - Oakdale
MLS Listing ID X8708440
Sold Date 05/13/24
Style Bungalow
Bedrooms 3
Annual Tax Amount $3,654
Tax Year 2023
Property Sub-Type Att/Row/Townhouse
Property Description
"PRIVATE, PEACEFUL AND PERFECT! THIS FREEHOLD BUNGALOW TOWNHOUSE IS MOVE-IN READY AND OFFERS 3 BEDROOMS + 2 FULL BATHROOMS AND A FULLY FINISHED BASEMENT WITH AN ATTACHED GARAGE". An ideal investment for 1st time Buyers or anyone looking to downsize! Welcome to West Oak Estates, built in 2003 this home is situated in a quiet location. The main floor is open concept and has vaulted ceilings overlooking the professionally landscaped backyard. There is hardwood flooring in both bedrooms and the main living area. The oak kitchen has a gas stove and also includes the built-in appliances. Heading into the basement there is a large rec room with a gas fireplace. There is also a second bathroom, a third bedroom and an extra large laundry/storage room. Recent updates include a new furnace and central air in 2021. The home is hardwired for a security system, it also has central vacuum + attachments and a gas bbq included with the sale.
Location
Province ON
County Niagara
Community 456 - Oakdale
Area Niagara
Zoning R3
Rooms
Basement Finished, Full
Kitchen 1
Separate Den/Office 1
Interior
Interior Features Water Meter, Water Heater
Cooling Central Air
Fireplaces Number 1
Laundry In Basement
Exterior
Parking Features Private, Other
Garage Spaces 1.0
Pool None
Roof Type Asphalt Shingle
Lot Frontage 26.05
Lot Depth 93.34
Exposure North
Total Parking Spaces 3
Building
Foundation Poured Concrete
Locker None
New Construction false
Others
Senior Community Yes
Monthly Total Fees $150
Pets Allowed Restricted
Read Less Info
Want to know what your home might be worth? Contact us for a FREE valuation!

Our team is ready to help you sell your home for the highest possible price ASAP
"My job is to find and attract mastery-based agents to the office, protect the culture, and make sure everyone is happy! "






