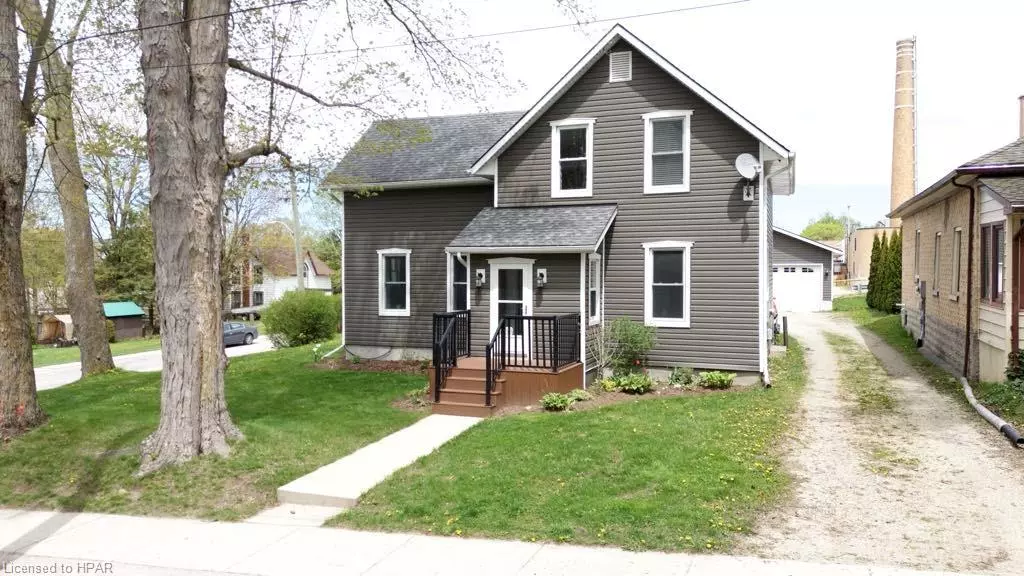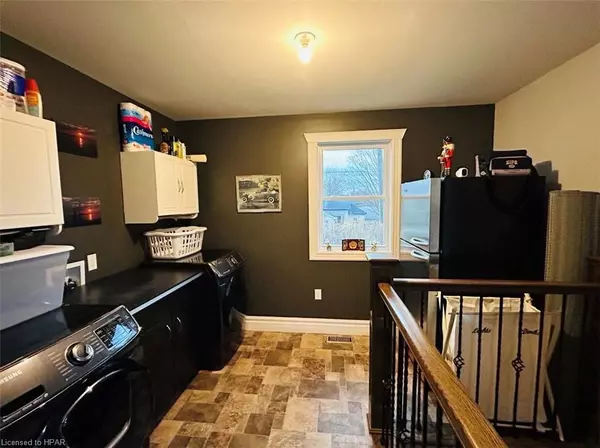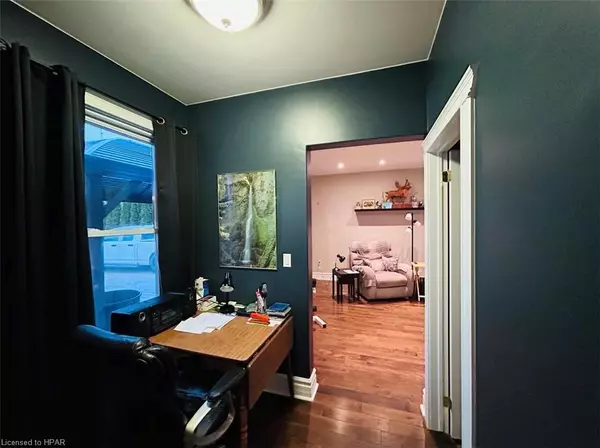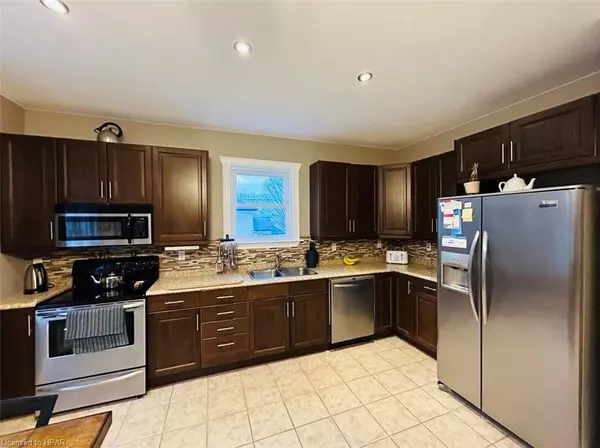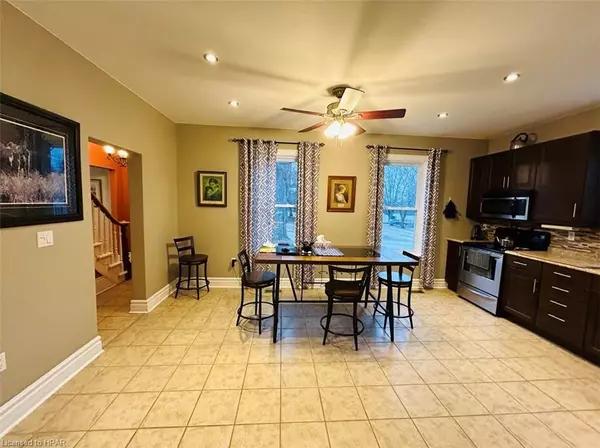$554,900
$589,900
5.9%For more information regarding the value of a property, please contact us for a free consultation.
3 Beds
2 Baths
1,400 SqFt
SOLD DATE : 06/27/2024
Key Details
Sold Price $554,900
Property Type Single Family Home
Sub Type Single Family Residence
Listing Status Sold
Purchase Type For Sale
Square Footage 1,400 sqft
Price per Sqft $396
MLS Listing ID 40583998
Sold Date 06/27/24
Style 1.5 Storey
Bedrooms 3
Full Baths 2
Abv Grd Liv Area 1,400
Originating Board Huron Perth
Year Built 1890
Annual Tax Amount $4,446
Lot Size 8,668 Sqft
Acres 0.199
Property Description
Welcome to this spacious and inviting three-bedroom, two-bathroom home that offers an abundance of features perfect for entertaining. The detached 30x26 shop provides ample storage space or can be transformed into a dedicated workspace. The eat-in kitchen is a wonderful gathering spot for family and friends, while the large living room offers plenty of space to relax and socialize. The basement rec/games room is an excellent addition, providing additional space for entertainment and leisure activities. Whether you're hosting game nights or movie marathons, this room is sure to be a hit with your guests. This home has
been meticulously maintained, ensuring that every detail is in top-notch condition. The electric, plumbing, and HVAC systems have all been upgraded, offering modern amenities and peace of mind. Located in one of the best areas in town, this property offers convenience at its finest. With schools, hospitals, health centers, shopping, and more just a stone's throw away, you'll have everything you need within easy reach. If you're looking for a home that offers both comfort and entertainment possibilities, this is the one for you. Don't miss out on the opportunity to make this exceptional property your own. Schedule a viewing today with your REALTOR® and experience the convenience and entertainment options it has to offer.
Location
Province ON
County Huron
Area North Huron
Zoning R2
Direction Josephine Street North to John Street East. Follow John Street. Property is located on the corner of John Street E and Catherine Street on the North Side. Realtor sign on property.
Rooms
Other Rooms Shed(s)
Basement Walk-Up Access, Partial, Finished, Sump Pump
Kitchen 1
Interior
Interior Features High Speed Internet, Ceiling Fan(s), Water Meter
Heating Forced Air, Natural Gas, Gas Hot Water
Cooling Central Air
Fireplace No
Appliance Water Heater, Water Softener, Hot Water Tank Owned
Laundry Main Level
Exterior
Exterior Feature Lighting, Year Round Living
Parking Features Detached Garage, Gravel
Garage Spaces 2.0
Pool None
Utilities Available Cable Available, Cell Service, Electricity Connected, Garbage/Sanitary Collection, Natural Gas Connected, Recycling Pickup, Street Lights, Phone Available, Underground Utilities
Waterfront Description River/Stream
Roof Type Shingle
Porch Deck, Enclosed
Lot Frontage 66.0
Lot Depth 132.0
Garage Yes
Building
Lot Description Urban, Rectangular, Airport, Ample Parking, Corner Lot, City Lot, Near Golf Course, Hospital, Landscaped, Library, Place of Worship, Playground Nearby, Rec./Community Centre, Schools, Shopping Nearby, Trails
Faces Josephine Street North to John Street East. Follow John Street. Property is located on the corner of John Street E and Catherine Street on the North Side. Realtor sign on property.
Foundation Poured Concrete, Stone
Sewer Sewer (Municipal)
Water Municipal
Architectural Style 1.5 Storey
Structure Type Cement Siding,Stone,Vinyl Siding,Wood Siding
New Construction No
Others
Senior Community false
Tax ID 410610019
Ownership Freehold/None
Read Less Info
Want to know what your home might be worth? Contact us for a FREE valuation!

Our team is ready to help you sell your home for the highest possible price ASAP
"My job is to find and attract mastery-based agents to the office, protect the culture, and make sure everyone is happy! "

