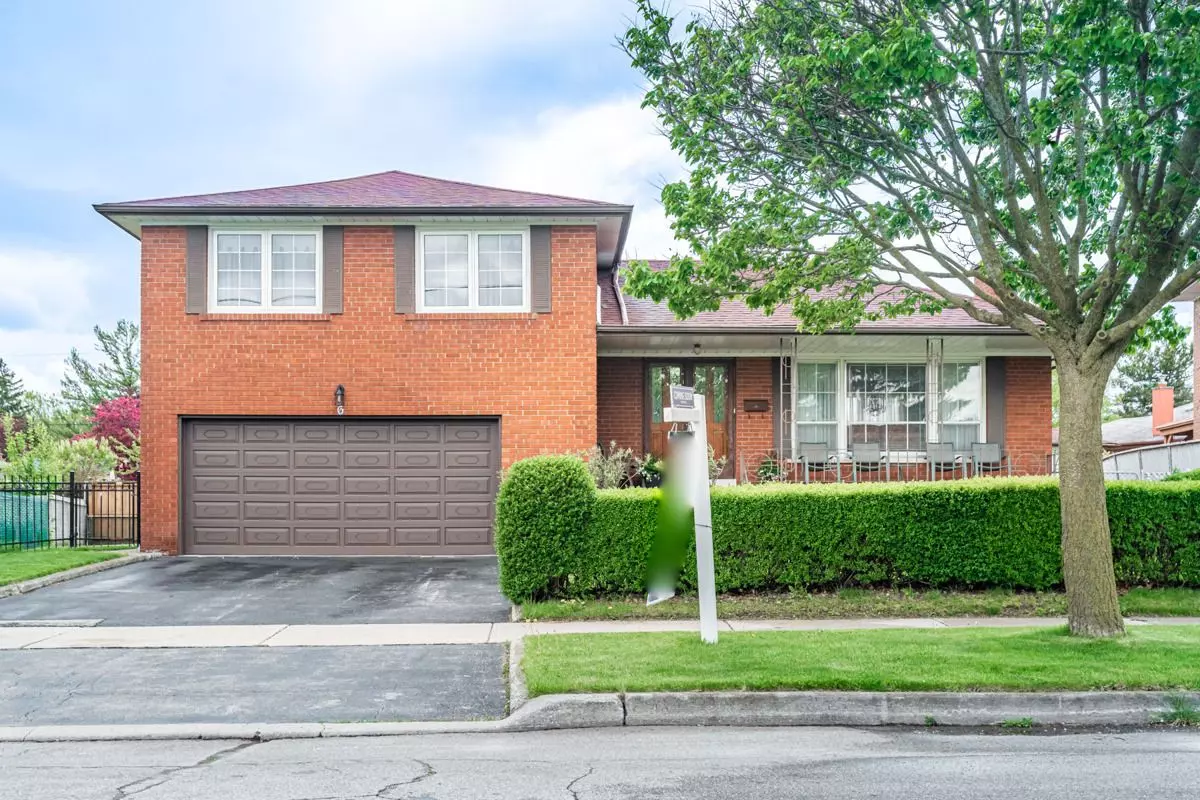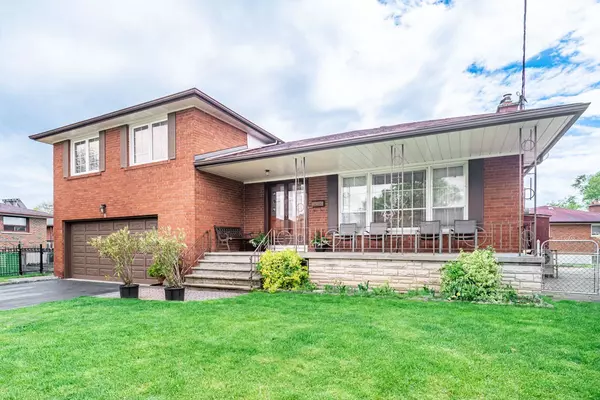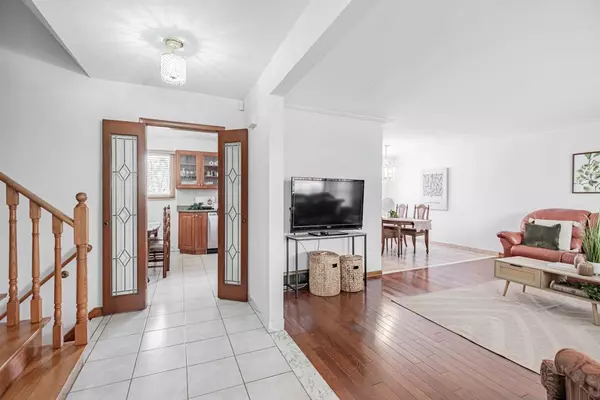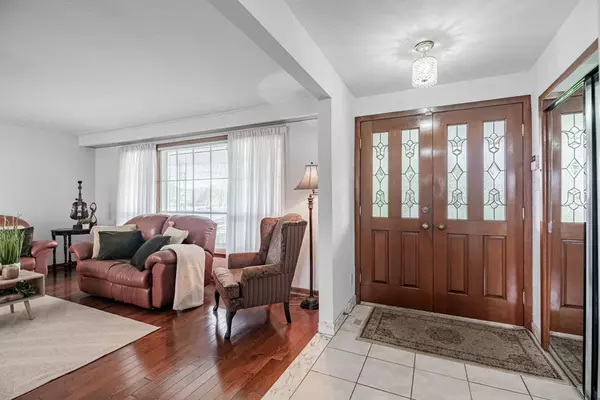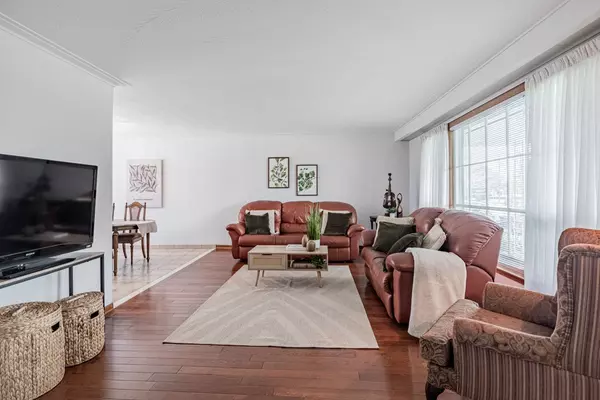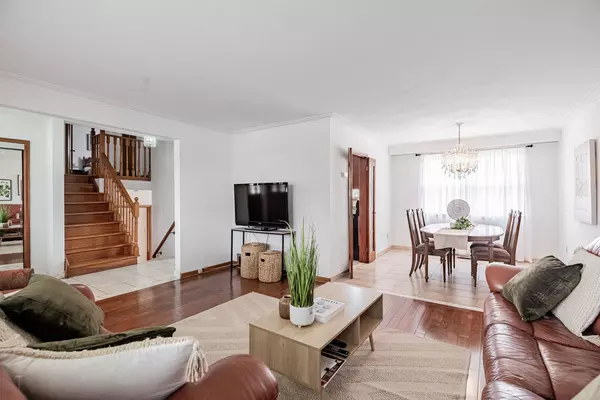$1,175,000
$1,195,000
1.7%For more information regarding the value of a property, please contact us for a free consultation.
4 Beds
2 Baths
SOLD DATE : 08/30/2024
Key Details
Sold Price $1,175,000
Property Type Single Family Home
Sub Type Detached
Listing Status Sold
Purchase Type For Sale
Approx. Sqft 1500-2000
Subdivision Humbermede
MLS Listing ID W8391016
Sold Date 08/30/24
Style Sidesplit 3
Bedrooms 4
Annual Tax Amount $4,204
Tax Year 2024
Property Sub-Type Detached
Property Description
Welcome Home To 6 Archway Crescent. This Home Is Now Available On The Market For The First Time Since It Was Originally Purchased. This Sidesplit Home On A Pie Shape Lot, Features 3 Generously Sized Bedrooms, 2 Bathrooms, And 2 Additional Levels Of Living Space, Including A Second Kitchen And Family Room - Perfect For Seamless Hosting. During Warmer months, Extend Your Gatherings To The Spacious Backyard, Catering To Both Children And Adults Alike. Freshly Painted With Brand New Appliances And Light Fixtures, This Meticulously Maintained And Move In Ready Home Awaits A New Family To Forge Their Treasured Memories. Representing A Sound Investment, This Property Presents The Option For Future Updates Or Can Be Enjoyed As Is, For Years To Come. Conveniently Located In Humbermede Area, This neighbourhood has elementary special programs and secondary special programs. There are 9 public schools, 4 Catholic schools, 3 private schools, and 2 alternative/special schools. Social Amenties Included, The Finch West LRT, Shopping, Medical Centres, Schools, Libraries And Well-Connected To Major Highways.
Location
Province ON
County Toronto
Community Humbermede
Area Toronto
Rooms
Family Room Yes
Basement Finished
Kitchen 2
Separate Den/Office 1
Interior
Interior Features Carpet Free, Water Heater
Cooling Central Air
Exterior
Exterior Feature Patio, Landscaped
Parking Features Private Double
Garage Spaces 3.0
Pool None
Roof Type Asphalt Shingle
Lot Frontage 50.65
Lot Depth 85.01
Total Parking Spaces 4
Building
Foundation Concrete Block
Read Less Info
Want to know what your home might be worth? Contact us for a FREE valuation!

Our team is ready to help you sell your home for the highest possible price ASAP
"My job is to find and attract mastery-based agents to the office, protect the culture, and make sure everyone is happy! "

