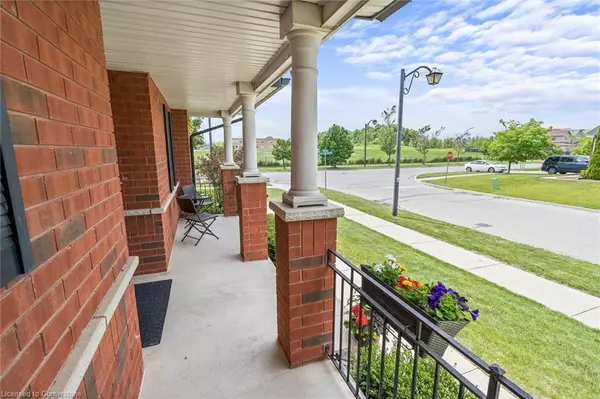$972,000
$999,000
2.7%For more information regarding the value of a property, please contact us for a free consultation.
3 Beds
3 Baths
1,471 SqFt
SOLD DATE : 06/21/2024
Key Details
Sold Price $972,000
Property Type Single Family Home
Sub Type Single Family Residence
Listing Status Sold
Purchase Type For Sale
Square Footage 1,471 sqft
Price per Sqft $660
MLS Listing ID 40605746
Sold Date 06/21/24
Style Two Story
Bedrooms 3
Full Baths 2
Half Baths 1
Abv Grd Liv Area 1,471
Originating Board Mississauga
Year Built 2002
Annual Tax Amount $4,165
Property Sub-Type Single Family Residence
Property Description
Discover your dream home in the highly desirable Bolton West neighbourhood! This incredible 2-storey corner lot semi-detached boasts 3 spacious bedrooms and 3 beautifully renovated bathrooms. The main floor features a charming kitchen with white cabinetry, granite countertops, stainless steel appliances, and a gas stove with a double oven. Enjoy meals in the eat-in kitchen that opens to a fully fenced backyard with a private concrete patio. For more entertaining space, the home offers a private dining room with hardwood flooring and large windows with California shutters, as well as a cozy living room with a gas fireplace, complete with an abundance of natural light. Upstairs, all bedrooms feature hardwood flooring and upgraded California shutters. The master bedroom includes a walk-in closet and a luxurious 4-piece ensuite with a stand-up shower and soaker tub. Bedrooms 2 & 3 have large closets and big bright windows. The finished basement offers even more living space with laminate flooring, pot lights and above-grade windows in the rec room and gym area and enjoy the extra storage, cold cellar and a finished laundry room completed with a sink. Parking for 3 cars, this fully renovated, move-in-ready home is waiting for your personal
touch. Located just minutes from parks, public transit, community centers, schools, and more, this is a must-see!
Location
Province ON
County Peel
Area Caledon
Zoning Residential
Direction Cedargrove/Harvest Moon
Rooms
Other Rooms Shed(s)
Basement Full, Finished
Kitchen 2
Interior
Interior Features Central Vacuum Roughed-in
Heating Forced Air, Natural Gas
Cooling Central Air
Fireplaces Number 1
Fireplace Yes
Window Features Window Coverings
Appliance Built-in Microwave, Dishwasher, Dryer, Gas Stove, Range Hood, Refrigerator, Washer
Laundry Laundry Room, Lower Level
Exterior
Parking Features Attached Garage, Asphalt
Garage Spaces 1.0
Fence Full
Roof Type Asphalt Shing
Porch Patio, Porch
Lot Frontage 34.4
Lot Depth 97.24
Garage Yes
Building
Lot Description Urban, Irregular Lot, Park, Place of Worship, Playground Nearby, Public Transit, Rec./Community Centre, Schools
Faces Cedargrove/Harvest Moon
Foundation Poured Concrete
Sewer Sewer (Municipal)
Water Municipal
Architectural Style Two Story
New Construction No
Others
Senior Community false
Tax ID 143261420
Ownership Freehold/None
Read Less Info
Want to know what your home might be worth? Contact us for a FREE valuation!

Our team is ready to help you sell your home for the highest possible price ASAP
"My job is to find and attract mastery-based agents to the office, protect the culture, and make sure everyone is happy! "






