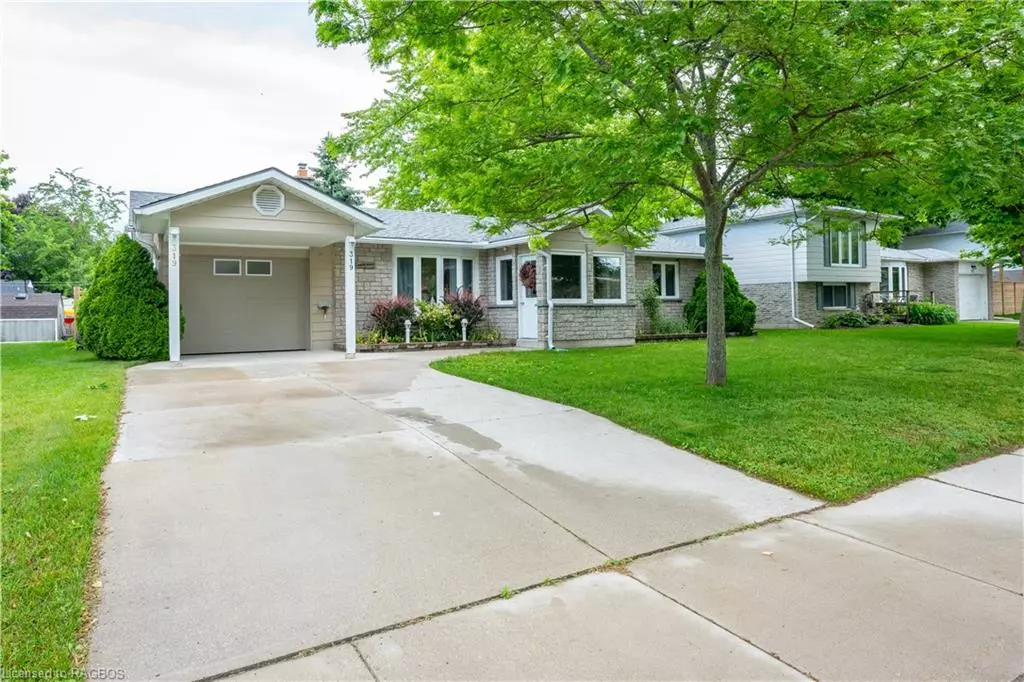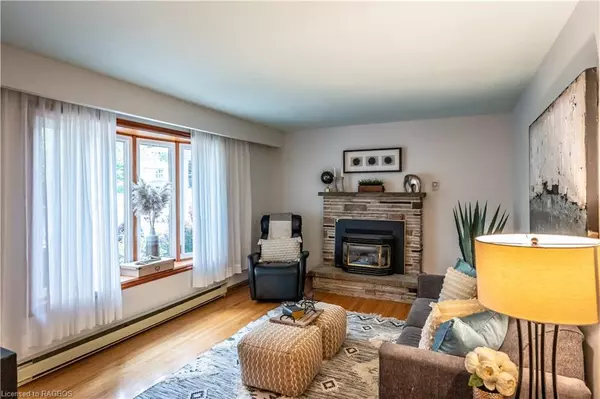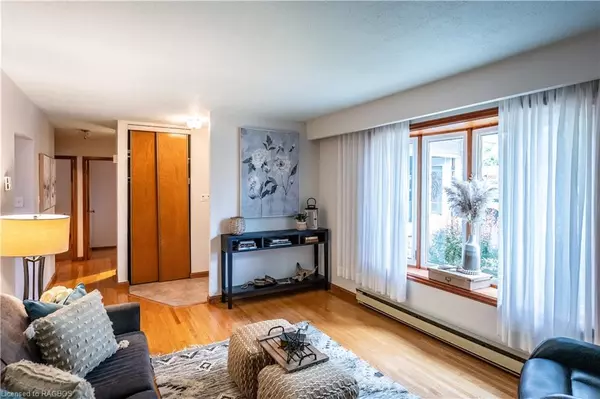$525,000
$529,000
0.8%For more information regarding the value of a property, please contact us for a free consultation.
2 Beds
2 Baths
986 SqFt
SOLD DATE : 06/20/2024
Key Details
Sold Price $525,000
Property Type Single Family Home
Sub Type Single Family Residence
Listing Status Sold
Purchase Type For Sale
Square Footage 986 sqft
Price per Sqft $532
MLS Listing ID 40579906
Sold Date 06/20/24
Style Bungalow
Bedrooms 2
Full Baths 2
Abv Grd Liv Area 1,358
Originating Board Grey Bruce Owen Sound
Year Built 1972
Annual Tax Amount $3,354
Property Description
First time home buyers and down sizers alert! This adorable stone and siding bungalow with concrete driveway and single car garage on an amazing 66 x 126 ft deep lot, is just waiting for you to make it your own. With original hardwood flooring and a lovely bow window in the front which lets in natural light. Originally a 3 bedroom home the current owner converted one of the bedrooms into a formal dining room easy fix to switch it back to a bedroom if needed. With a great front porch you'll never worry again about your guests bringing in the sand from the beach. The kitchen that was remodelled in 1990's and has a large eat in area with windows that overlook the fantastic backyard. The rear sunroom would make a great office with windows and has an access door out to a lovely stone patio. The dining and bedrooms have hardwood flooring and are a great size for family members. The basement is mostly finished with a recreation room wet bar, and 3 pc bath, laundry/utility and workshop rooms, and is waiting for a family to make it a completely finished space. Walk out the door and within about 10 minutes you will arrive at the Port Elgin Beach to frolic in the sand, have an ice cream and watch an amazing Lake Huron Sunset. This home has great value for those who want to get into the real estate market at a reasonable price. Seller has not lived in property being sold "as is." Come to Port Elgin and see what this vibrant community has to offer!
Location
Province ON
County Bruce
Area 4 - Saugeen Shores
Zoning RS1
Direction From HWY 21 take Devonshire Road west to Bruce Street turn left to to Crawford Street turn right go to #319
Rooms
Basement Full, Partially Finished
Kitchen 1
Interior
Interior Features Ceiling Fan(s)
Heating Baseboard, Electric, Fireplace-Gas
Cooling None
Fireplaces Number 1
Fireplaces Type Gas
Fireplace Yes
Appliance Freezer, Gas Stove, Hot Water Tank Owned, Microwave, Range Hood, Refrigerator, Washer
Exterior
Garage Attached Garage, Concrete
Garage Spaces 1.0
Waterfront No
Roof Type Asphalt Shing
Lot Frontage 65.0
Lot Depth 122.58
Garage Yes
Building
Lot Description Urban, Beach, Campground, Hospital, Library, Marina, Place of Worship, Playground Nearby, Rec./Community Centre, Schools, Shopping Nearby
Faces From HWY 21 take Devonshire Road west to Bruce Street turn left to to Crawford Street turn right go to #319
Foundation Concrete Block
Sewer Sewer (Municipal)
Water Municipal
Architectural Style Bungalow
Structure Type Aluminum Siding
New Construction No
Schools
Elementary Schools Northport Elementary, St. Josephs
High Schools Saugeen District Senior School
Others
Senior Community false
Tax ID 332680930
Ownership Freehold/None
Read Less Info
Want to know what your home might be worth? Contact us for a FREE valuation!

Our team is ready to help you sell your home for the highest possible price ASAP

"My job is to find and attract mastery-based agents to the office, protect the culture, and make sure everyone is happy! "






