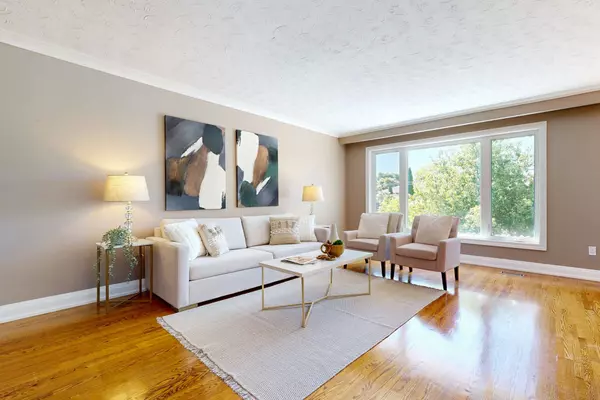$1,308,000
$1,329,000
1.6%For more information regarding the value of a property, please contact us for a free consultation.
5 Beds
2 Baths
SOLD DATE : 09/16/2024
Key Details
Sold Price $1,308,000
Property Type Single Family Home
Sub Type Detached
Listing Status Sold
Purchase Type For Sale
Approx. Sqft 1100-1500
Subdivision Rustic
MLS Listing ID W8383524
Sold Date 09/16/24
Style Bungalow-Raised
Bedrooms 5
Annual Tax Amount $4,724
Tax Year 2023
Property Sub-Type Detached
Property Description
Welcome to 51 Raven Road! New Roof May 2024!! Grow Your Family In This Bright, Clean, Deceptively Large, Well-Maintained & Move-In Ready Bungalow In The Family-Friendly And Coveted Toronto Neighbourhood of Rustic! 3 + 2 Bedrooms, 2 Bathrooms and 2 Full Kitchens w/Total 2700 Sq. Ft. Of Living Space (1184 sq. ft. main floor & 1516 sq. ft. basement). Inside You'll Find Good Sized Rooms & Hardwood Floors Throughout! Fully Finished & Equipped Two-Bedroom Basement Income Suite Offers A Generous Amount Of Natural Light, A Fully Equipped Kitchen, Four Piece Bathroom, Living Room And A Separate Entrance! Situated On A Quiet Low-Traffic Street With Tidy Well-Kept Homes, 51 Raven Road Is Surrounded By Good Mix Of Young Families & Established Owners. Walk To Schools, Park, TTC, Quick Access To Humber River Hospital, York University, Yorkdale, North York Sheridan Mall, 401/400. Walk To Iconic Rustic Bakery For Gelato, Espressos & Hot Dishes! Pre-Listing Home Inspection Provided W/Offers.
Location
Province ON
County Toronto
Community Rustic
Area Toronto
Zoning Single family residential
Rooms
Family Room No
Basement Apartment, Finished with Walk-Out
Kitchen 2
Separate Den/Office 2
Interior
Interior Features Other
Cooling Central Air
Exterior
Parking Features Private
Garage Spaces 1.0
Pool None
Roof Type Unknown
Lot Frontage 52.7
Lot Depth 118.7
Total Parking Spaces 5
Building
Foundation Unknown
Read Less Info
Want to know what your home might be worth? Contact us for a FREE valuation!

Our team is ready to help you sell your home for the highest possible price ASAP
"My job is to find and attract mastery-based agents to the office, protect the culture, and make sure everyone is happy! "






