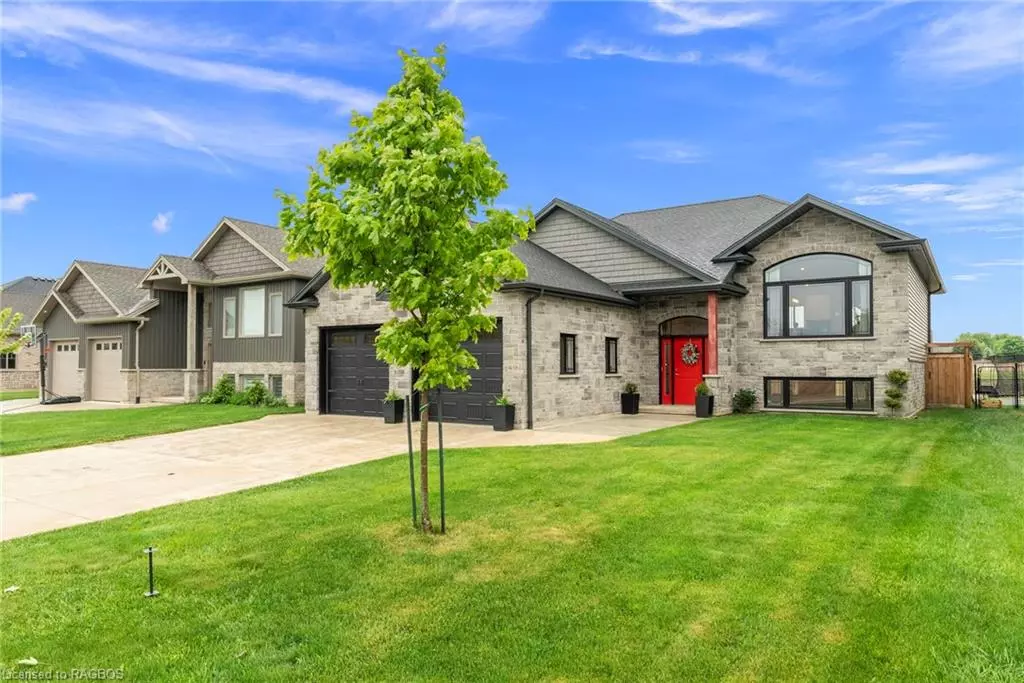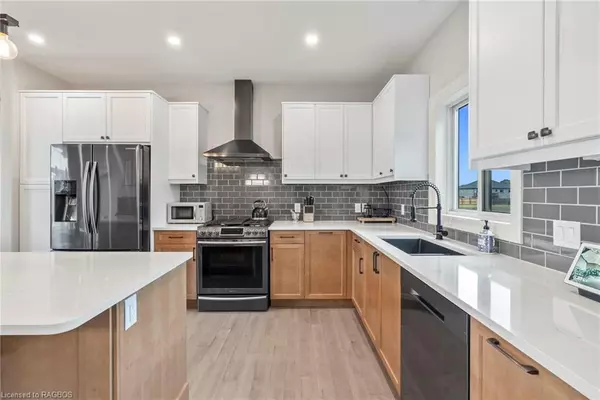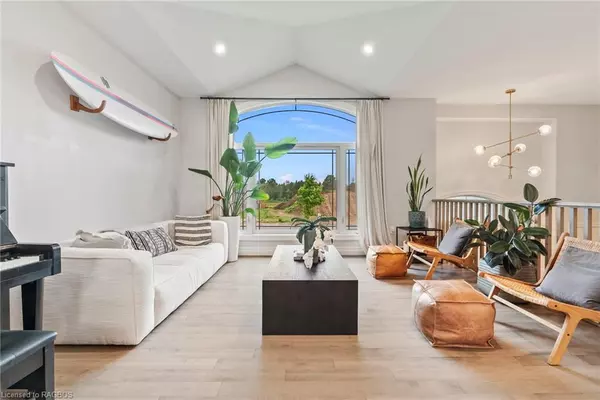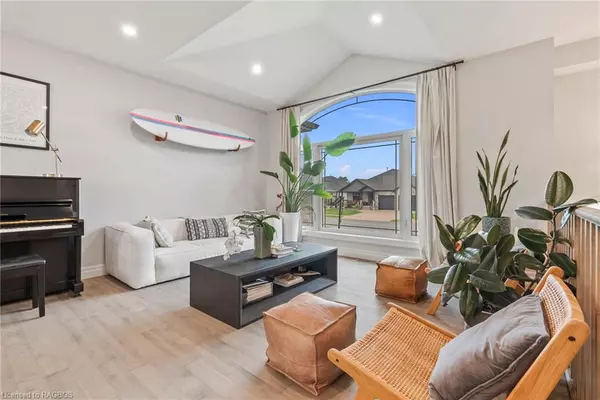$855,000
$879,900
2.8%For more information regarding the value of a property, please contact us for a free consultation.
5 Beds
3 Baths
1,475 SqFt
SOLD DATE : 06/18/2024
Key Details
Sold Price $855,000
Property Type Single Family Home
Sub Type Single Family Residence
Listing Status Sold
Purchase Type For Sale
Square Footage 1,475 sqft
Price per Sqft $579
MLS Listing ID 40597559
Sold Date 06/18/24
Style Bungalow Raised
Bedrooms 5
Full Baths 3
Abv Grd Liv Area 2,703
Originating Board Grey Bruce Owen Sound
Year Built 2019
Annual Tax Amount $5,044
Property Description
There are numerous benefits to purchasing this home. Let me show you!
1. **Location**: Situated in a prime area, close to essential amenities and a walking trail to the beach on Lake Huron.
2. **Spacious Layout**: Generous living spaces with an open floor plan that enhances natural light and flow.
3. **Custom Kitchen with Upgrades Included**: Aya kitchen cupboards, black s/s appliances, oversized island, quartz countertop & gas stove.
4. **Outdoor Space**: A beautifully landscaped yard, fully fenced with beautiful plated trees (Japanese Cherry, Korean Lilacs, and Wisteria) Adding extra privacy. Covered patio area perfect for relaxation and entertaining.
5. **Investment Potential**: The property is in a thriving and growing community.
Solid maple flooring with driftwood finish through the main floor (including bedrooms). Spa-like ensuite. Double sinks in both main floor bedrooms. Plenty of storage space. Walk-down from garage to basement laundry room. Fully finished basement with n/g fireplace. Providing 5 bedrooms, 3 full bathrooms on 2 finished levels. N/G Lines; BBQ, Stove, Dryer, Fireplace, Hot Water Tank, Furnace. Flat drywall ceiling a both levels for a clean crisp look. Upgraded light fixtures and pot lights.
No need to wait move right in. Friendly neighbors and an active community enhance your quality of life.
Would you like more details on any specific aspect or to schedule a private viewing? Contact your REALTOR® Today.
Location
Province ON
County Bruce
Area 4 - Saugeen Shores
Zoning R1
Direction 403 Ridge St. Port Elgin
Rooms
Basement Separate Entrance, Walk-Up Access, Full, Finished
Kitchen 1
Interior
Interior Features High Speed Internet, Air Exchanger, Auto Garage Door Remote(s), Built-In Appliances, Central Vacuum Roughed-in, In-law Capability
Heating Fireplace-Gas, Forced Air, Natural Gas
Cooling Central Air
Fireplaces Number 1
Fireplaces Type Gas
Fireplace Yes
Appliance Water Heater, Dishwasher, Dryer, Gas Oven/Range, Refrigerator, Stove, Washer
Laundry Gas Dryer Hookup, Inside, Lower Level, Sink
Exterior
Exterior Feature Landscaped
Garage Attached Garage, Concrete
Garage Spaces 2.0
Fence Full
Utilities Available Cell Service, Electricity Connected, Garbage/Sanitary Collection, Natural Gas Connected, Recycling Pickup, Street Lights, Underground Utilities
Waterfront No
Waterfront Description Lake/Pond
Roof Type Asphalt Shing
Porch Deck
Lot Frontage 56.69
Lot Depth 109.65
Garage Yes
Building
Lot Description Urban, Rectangular, Beach, Dog Park, Near Golf Course, Hospital, Library, Marina, Open Spaces, Park, Place of Worship, Quiet Area, Rec./Community Centre, Schools, Trails
Faces 403 Ridge St. Port Elgin
Foundation Poured Concrete
Sewer Sewer (Municipal)
Water Municipal-Metered
Architectural Style Bungalow Raised
Structure Type Stone,Vinyl Siding
New Construction Yes
Others
Senior Community false
Tax ID 332731008
Ownership Freehold/None
Read Less Info
Want to know what your home might be worth? Contact us for a FREE valuation!

Our team is ready to help you sell your home for the highest possible price ASAP

"My job is to find and attract mastery-based agents to the office, protect the culture, and make sure everyone is happy! "






