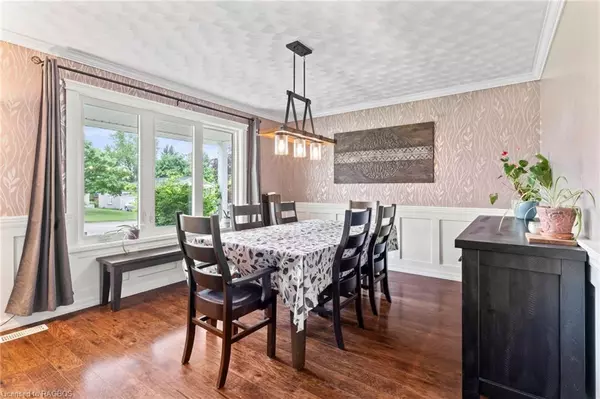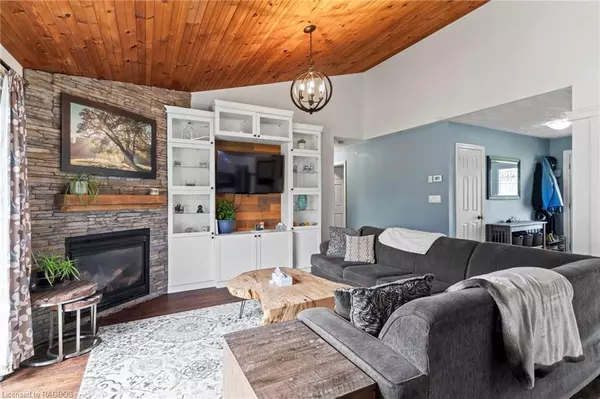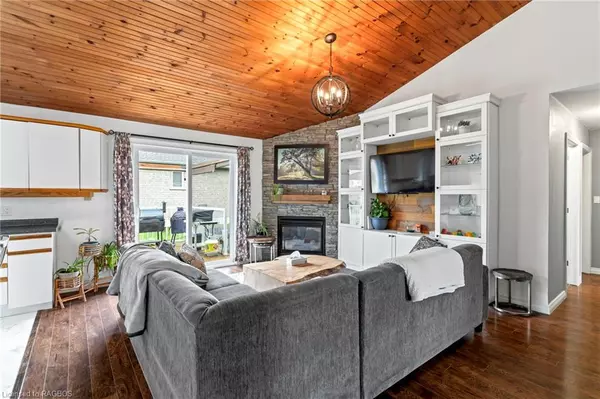$580,000
$599,900
3.3%For more information regarding the value of a property, please contact us for a free consultation.
4 Beds
3 Baths
1,280 SqFt
SOLD DATE : 06/17/2024
Key Details
Sold Price $580,000
Property Type Single Family Home
Sub Type Single Family Residence
Listing Status Sold
Purchase Type For Sale
Square Footage 1,280 sqft
Price per Sqft $453
MLS Listing ID 40592464
Sold Date 06/17/24
Style Bungalow
Bedrooms 4
Full Baths 2
Half Baths 1
Abv Grd Liv Area 1,280
Originating Board Grey Bruce Owen Sound
Annual Tax Amount $3,324
Property Description
You don't want to miss this fantastic property located in a very desirable area of Chesley! Featuring 3 bedrooms, large kitchen with center island, formal dining room, living room with gas fireplace, main floor laundry, primary bedroom with ensuite & full bath on the main floor. The Basement consists of a beautifully updated rec room, large office, 4th bedroom, full bath, mechanical & storage area.
Some of the many updates include flooring, bathrooms, windows (2015), rear and front doors, island counter top and more!
Location
Province ON
County Bruce
Area Arran Elderslie
Zoning R1
Direction From Chesley's Main Street, turn East onto Tower Road, follow Tower Road to Northview Crescent, turn East to house on North side
Rooms
Other Rooms Shed(s)
Basement Full, Partially Finished, Sump Pump
Kitchen 1
Interior
Interior Features High Speed Internet, Auto Garage Door Remote(s), Ceiling Fan(s)
Heating Forced Air, Natural Gas
Cooling Central Air
Fireplaces Type Living Room, Gas
Fireplace Yes
Window Features Skylight(s)
Appliance Water Heater Owned, Dishwasher, Dryer, Hot Water Tank Owned, Microwave, Refrigerator, Stove, Washer
Laundry Main Level
Exterior
Exterior Feature Landscaped
Parking Features Attached Garage, Garage Door Opener, Concrete
Garage Spaces 1.0
Utilities Available Cable Connected, Cell Service, Electricity Connected, Garbage/Sanitary Collection, Natural Gas Connected, Recycling Pickup, Street Lights, Phone Connected
Roof Type Asphalt Shing
Porch Deck, Porch
Lot Frontage 72.0
Lot Depth 128.0
Garage Yes
Building
Lot Description Urban, Landscaped
Faces From Chesley's Main Street, turn East onto Tower Road, follow Tower Road to Northview Crescent, turn East to house on North side
Foundation Concrete Perimeter
Sewer Sewer (Municipal)
Water Municipal
Architectural Style Bungalow
Structure Type Vinyl Siding
New Construction No
Others
Senior Community false
Tax ID 331850055
Ownership Freehold/None
Read Less Info
Want to know what your home might be worth? Contact us for a FREE valuation!

Our team is ready to help you sell your home for the highest possible price ASAP
"My job is to find and attract mastery-based agents to the office, protect the culture, and make sure everyone is happy! "






