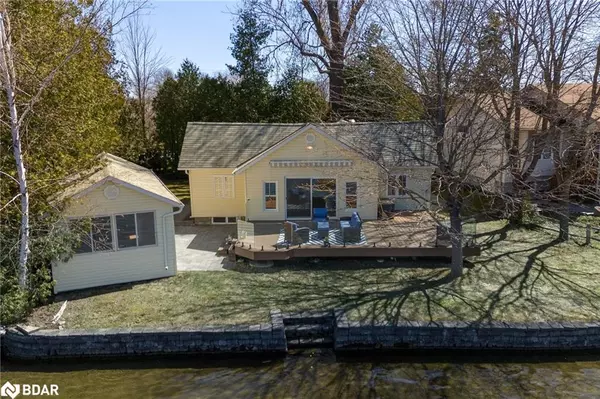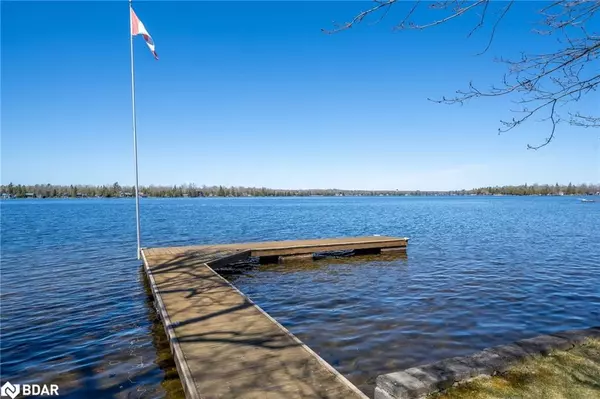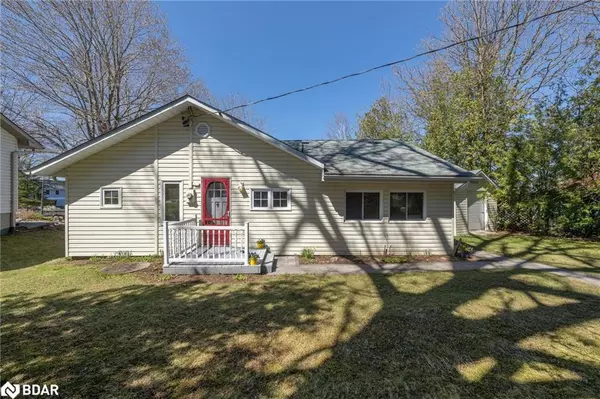$700,000
$799,000
12.4%For more information regarding the value of a property, please contact us for a free consultation.
3 Beds
1 Bath
965 SqFt
SOLD DATE : 06/14/2024
Key Details
Sold Price $700,000
Property Type Single Family Home
Sub Type Single Family Residence
Listing Status Sold
Purchase Type For Sale
Square Footage 965 sqft
Price per Sqft $725
MLS Listing ID 40575790
Sold Date 06/14/24
Style Bungalow
Bedrooms 3
Full Baths 1
Abv Grd Liv Area 965
Originating Board Barrie
Annual Tax Amount $3,630
Lot Size 6,795 Sqft
Acres 0.156
Property Description
Welcome to your serene lakeside retreat! Nestled amidst nature, this charming 3-season cottage offers the perfect blend of tranquility & adventure. As you arrive, the cottage unveils itself from behind a natural curtain of trees, creating a secluded & private ambiance, shielded from the road. Stepping inside, you're greeted by a warm, inviting kitchen. It seamlessly flows into the great room, where patio doors frame the breathtaking, unobstructed view of Sturgeon Lake, offering a priceless backdrop to your everyday moments. This cozy abode features a bathroom & 3 bedrooms, providing ample space for family & guests. Step outside onto the expansive, newer composite deck, enclosed by sleek glass railings that preserve the stunning waterfront panorama. Adjacent to the main cottage, a separate building awaits, offering versatile options. Whether you choose to utilize it as storage, a games room, art studio, or an additional spacious bedroom, the choice is yours. At the other end of this building, a garage provides ample space for lawn care items, water toys, or a couple of Sea-doo's, ensuring you're ready for all your lakeside adventures. This property truly offers a rare find - a coveted waterfront leading to a highly sought-after beach-like sandy shoreline. Whether you're seeking a peaceful retreat or a fun-filled getaway, this cottage offers it all. Embrace the beauty of lakeside living & create unforgettable memories in this picturesque haven.
Location
Province ON
County Kawartha Lakes
Area Kawartha Lakes
Zoning R1
Direction From Bobcaygeon Head Southwest Along Park St. (County Rd. #24) & The Property Will Be On Your Right (Signs On Lawn)
Rooms
Other Rooms Other
Basement None
Kitchen 1
Interior
Interior Features Ceiling Fan(s), Central Vacuum
Heating Baseboard, Electric
Cooling None
Fireplace No
Appliance Water Heater Owned, Refrigerator, Stove
Laundry None
Exterior
Exterior Feature Awning(s), Fishing, Landscaped
Parking Features Detached Garage
Garage Spaces 0.5
Utilities Available Cell Service, Electricity Connected, Garbage/Sanitary Collection, Recycling Pickup
Waterfront Description Lake,Direct Waterfront,North,Trent System,Access to Water,Lake/Pond
View Y/N true
View Lake, Water
Roof Type Asphalt Shing
Street Surface Paved
Porch Deck, Patio
Lot Frontage 66.0
Lot Depth 75.0
Garage Yes
Building
Lot Description Rural, Beach, Business Centre, City Lot, Near Golf Course, Hospital, Library, Marina, Open Spaces, Park, Place of Worship, Playground Nearby, Public Parking, Rec./Community Centre, School Bus Route, Schools
Faces From Bobcaygeon Head Southwest Along Park St. (County Rd. #24) & The Property Will Be On Your Right (Signs On Lawn)
Foundation Stone
Sewer Septic Tank
Water Dug Well
Architectural Style Bungalow
Structure Type Vinyl Siding
New Construction No
Schools
Elementary Schools Bobcaygeon Ps
High Schools Fenelon Falls Ss
Others
Senior Community false
Tax ID 631270597
Ownership Freehold/None
Read Less Info
Want to know what your home might be worth? Contact us for a FREE valuation!

Our team is ready to help you sell your home for the highest possible price ASAP
"My job is to find and attract mastery-based agents to the office, protect the culture, and make sure everyone is happy! "






